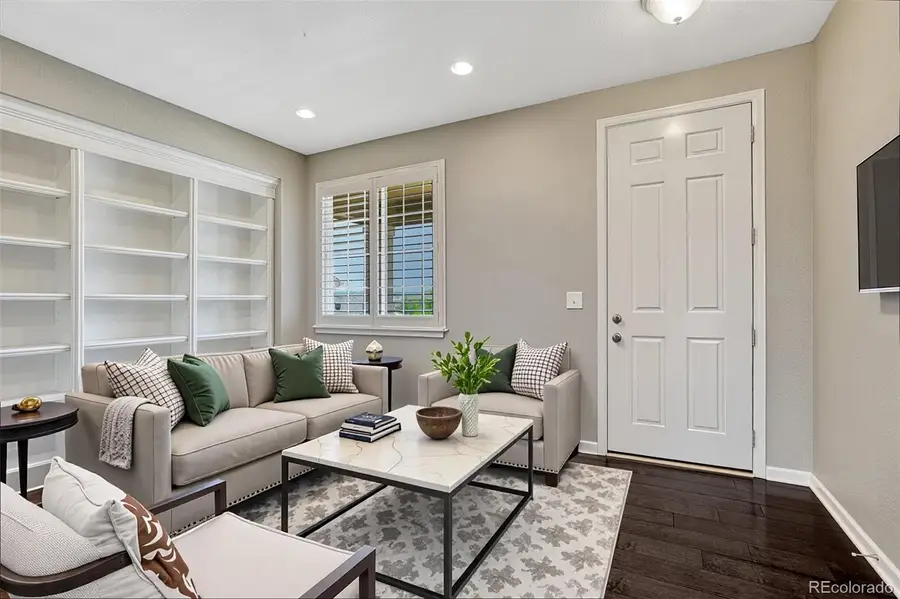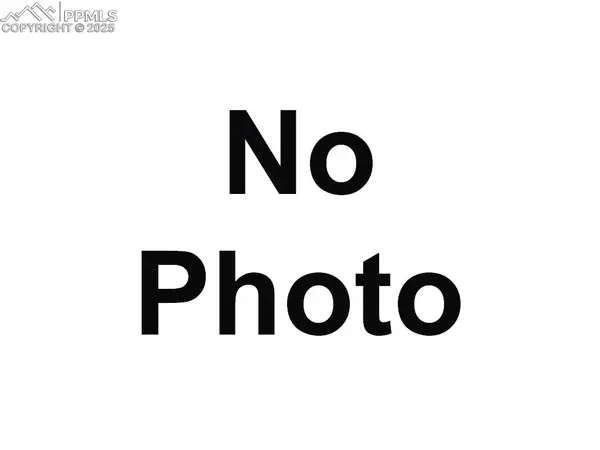7673 Bandit Drive, Castle Rock, CO 80108
Local realty services provided by:LUX Denver ERA Powered



Listed by:steven beamsteven@stevenbeam.com,303-941-4663
Office:re/max alliance
MLS#:6010495
Source:ML
Price summary
- Price:$635,000
- Price per sq. ft.:$196.66
- Monthly HOA dues:$100
About this home
The Complete Package—A Home That Truly Has It All. Turn key! Clean and fully equipped. Washer & Dryer Included too. Must have 3 car garage! Finished basement. 5 Bed, 4 Bath, 3-car garage.
Welcome to a beautifully designed home offering everything you need and more. With 5 spacious bedrooms, 4 bathrooms, a 3-car garage with additional storage, and a fully finished basement, this home blends comfort, style, and functionality. Enjoy the privacy of no rear neighbors and unwind under the covered back patio, perfect for relaxing or entertaining.
The open-concept kitchen and family room are the heart of the home, featuring a large kitchen island with slab granite counters ideal for casual meals and conversation. Sliding doors lead to a partially covered patio, where you can enjoy peaceful outdoor living with no one looking in.
Upstairs, the primary suite features a large walk-in closet and a double-vanity bath, while three generous secondary bedrooms—two with walk-in closets—offer plenty of space for family or guests. The upstairs laundry room means no more hauling clothes up and down stairs, and the washer and dryer are included.
The fully finished basement provides even more room to spread out, with a 5th bedroom, full bath, open rec room, and a cozy TV area—perfect for movie nights or game days. There's also excellent storage space to keep everything organized.
Located just steps from the neighborhood pool, playground, tennis courts, and pickleball courts, this home puts recreation at your fingertips. Enjoy quick access to the Hidden Mesa and Cherry Creek Trail systems for hiking and biking, and take advantage of nearby dining and shopping. Ideally situated between Castle Rock and Parker with easy access to I-25 and the DTC—this is Colorado living at its best. Water heater replaced in May 2025. The roof was replaced in 2021. Furnace cleaned and serviced 2025. The floors are slightly darker than the photos. The flash may have been too bright.
Contact an agent
Home facts
- Year built:2016
- Listing Id #:6010495
Rooms and interior
- Bedrooms:5
- Total bathrooms:4
- Full bathrooms:1
- Half bathrooms:1
- Living area:3,229 sq. ft.
Heating and cooling
- Cooling:Central Air
- Heating:Forced Air, Natural Gas
Structure and exterior
- Roof:Composition
- Year built:2016
- Building area:3,229 sq. ft.
- Lot area:0.16 Acres
Schools
- High school:Ponderosa
- Middle school:Sagewood
- Elementary school:Franktown
Utilities
- Water:Public
- Sewer:Public Sewer
Finances and disclosures
- Price:$635,000
- Price per sq. ft.:$196.66
- Tax amount:$6,250 (2024)
New listings near 7673 Bandit Drive
- New
 $875,000Active3 beds 4 baths4,104 sq. ft.
$875,000Active3 beds 4 baths4,104 sq. ft.648 Sage Grouse Circle, Castle Rock, CO 80109
MLS# 4757737Listed by: COLUXE REALTY - Open Sun, 1 to 4pmNew
 $775,000Active4 beds 4 baths4,866 sq. ft.
$775,000Active4 beds 4 baths4,866 sq. ft.7170 Oasis Drive, Castle Rock, CO 80108
MLS# 3587446Listed by: COLDWELL BANKER REALTY 24 - Open Sat, 12 to 2pmNew
 $665,000Active4 beds 3 baths3,328 sq. ft.
$665,000Active4 beds 3 baths3,328 sq. ft.2339 Villageview Lane, Castle Rock, CO 80104
MLS# 2763458Listed by: THE IRIS REALTY GROUP INC - New
 $570,000Active4 beds 3 baths2,102 sq. ft.
$570,000Active4 beds 3 baths2,102 sq. ft.4742 N Blazingstar Trail, Castle Rock, CO 80109
MLS# 9442531Listed by: KELLER WILLIAMS REAL ESTATE LLC - Coming Soon
 $1,650,000Coming Soon5 beds 4 baths
$1,650,000Coming Soon5 beds 4 baths1591 Glade Gulch Road, Castle Rock, CO 80104
MLS# 4085557Listed by: RE/MAX LEADERS - New
 $535,000Active4 beds 2 baths2,103 sq. ft.
$535,000Active4 beds 2 baths2,103 sq. ft.4912 N Silverlace Drive, Castle Rock, CO 80109
MLS# 8451673Listed by: MILEHIMODERN - New
 $649,900Active4 beds 4 baths2,877 sq. ft.
$649,900Active4 beds 4 baths2,877 sq. ft.4674 High Mesa Circle, Castle Rock, CO 80108
MLS# 2619926Listed by: PARK AVENUE PROPERTIES OF COLORADO SPRINGS, LLC - New
 $525,000Active1 beds 1 baths934 sq. ft.
$525,000Active1 beds 1 baths934 sq. ft.20 Wilcox Street #311, Castle Rock, CO 80104
MLS# 9313714Listed by: TRELORA REALTY, INC. - New
 $780,000Active4 beds 3 baths3,912 sq. ft.
$780,000Active4 beds 3 baths3,912 sq. ft.2018 Peachleaf Loop, Castle Rock, CO 80108
MLS# 8133607Listed by: MB-TEAM LASSEN - New
 $800,000Active4 beds 3 baths3,687 sq. ft.
$800,000Active4 beds 3 baths3,687 sq. ft.2010 Peachleaf Loop, Castle Rock, CO 80108
MLS# 2371349Listed by: MB-TEAM LASSEN
