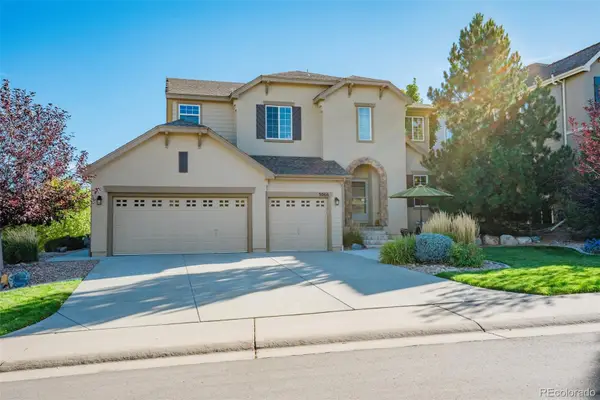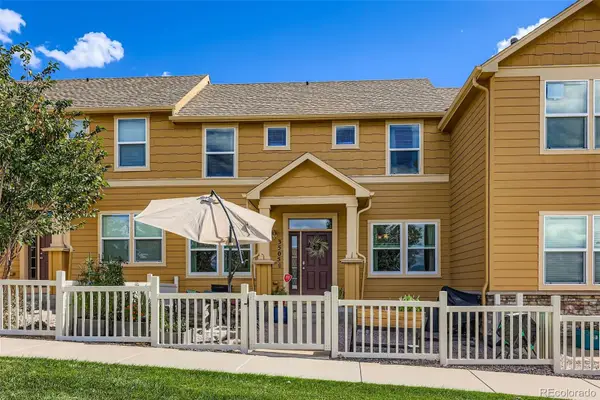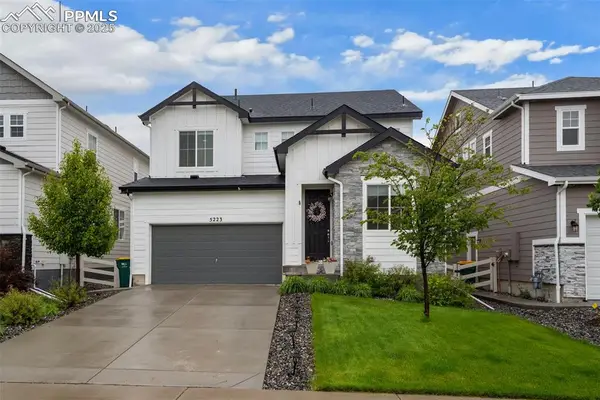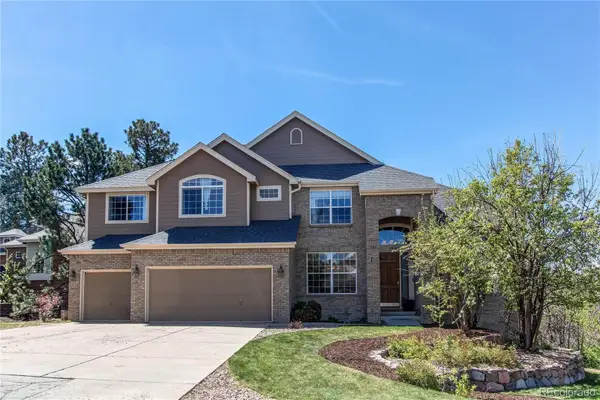7814 Grady Circle, Castle Rock, CO 80108
Local realty services provided by:ERA New Age
7814 Grady Circle,Castle Rock, CO 80108
$635,000
- 3 Beds
- 2 Baths
- 3,890 sq. ft.
- Single family
- Active
Listed by:robert taitrobert.tait@evrealestate.com,303-888-0194
Office:engel & volkers denver
MLS#:7018435
Source:ML
Price summary
- Price:$635,000
- Price per sq. ft.:$163.24
- Monthly HOA dues:$100
About this home
Your dream corner lot property is within reach! This stunning 3-bedroom residence welcomes you with a 3-car garage with a two-post lift, tasteful stone accents, and a manicured lawn. Discover a serene open layout with high ceilings, a soothing palette, soft carpeting, and an inviting fireplace for cozy evenings. The gourmet kitchen comes with granite counters, a mosaic tile backsplash, abundant wood cabinetry with crown moulding, recessed lighting, stainless steel appliances, a pantry, and an island with a breakfast bar. Double French doors lead to a versatile den, ideal for an office or a quiet study. The primary bedroom showcases a walk-in closet and an ensuite with double sinks for an efficient daily routine. You'll also find an unfinished basement, providing a customizable space to fit your lifestyle needs. Spend enchanting outdoor moments in the backyard, complete with a lovely deck and pristine artificial turf for a touch of green. Don't miss out on this fantastic opportunity!
Contact an agent
Home facts
- Year built:2012
- Listing ID #:7018435
Rooms and interior
- Bedrooms:3
- Total bathrooms:2
- Full bathrooms:2
- Living area:3,890 sq. ft.
Heating and cooling
- Cooling:Air Conditioning-Room
- Heating:Forced Air
Structure and exterior
- Roof:Composition
- Year built:2012
- Building area:3,890 sq. ft.
- Lot area:0.19 Acres
Schools
- High school:Ponderosa
- Middle school:Sagewood
- Elementary school:Franktown
Utilities
- Water:Public
- Sewer:Public Sewer
Finances and disclosures
- Price:$635,000
- Price per sq. ft.:$163.24
- Tax amount:$6,153 (2024)
New listings near 7814 Grady Circle
- New
 $829,000Active4 beds 3 baths3,502 sq. ft.
$829,000Active4 beds 3 baths3,502 sq. ft.3066 Craig Court, Castle Rock, CO 80109
MLS# 2971467Listed by: KELLER WILLIAMS DTC - Open Thu, 4 to 6pmNew
 $475,000Active3 beds 3 baths1,539 sq. ft.
$475,000Active3 beds 3 baths1,539 sq. ft.3505 Tranquility Trail, Castle Rock, CO 80109
MLS# 6892439Listed by: URBAN COMPANIES - New
 $307,000Active2 beds 2 baths932 sq. ft.
$307,000Active2 beds 2 baths932 sq. ft.479 Black Feather Loop #301, Castle Rock, CO 80104
MLS# 7703385Listed by: HOMESMART REALTY - New
 $2,500,000Active5 beds 5 baths6,960 sq. ft.
$2,500,000Active5 beds 5 baths6,960 sq. ft.1310 Colt Circle, Castle Rock, CO 80109
MLS# 9417807Listed by: HOMESMART - New
 $805,000Active4 beds 3 baths3,441 sq. ft.
$805,000Active4 beds 3 baths3,441 sq. ft.4308 Soapberry Place, Castle Rock, CO 80108
MLS# 2046441Listed by: MB-TEAM LASSEN - New
 $805,000Active4 beds 3 baths3,441 sq. ft.
$805,000Active4 beds 3 baths3,441 sq. ft.4308 Soapberry Place, Castle Rock, CO 80108
MLS# 5175725Listed by: MB TEAM LASSEN - New
 $1,299,000Active7 beds 6 baths7,028 sq. ft.
$1,299,000Active7 beds 6 baths7,028 sq. ft.5411 Edenborn Way, Castle Rock, CO 80104
MLS# 1861268Listed by: RE/MAX PROFESSIONALS - Coming SoonOpen Sat, 11am to 2pm
 $1,025,000Coming Soon5 beds 5 baths
$1,025,000Coming Soon5 beds 5 baths3348 Elk Run Drive, Castle Rock, CO 80109
MLS# 2464721Listed by: KELLER WILLIAMS ACTION REALTY LLC - New
 $650,000Active4 beds 4 baths3,643 sq. ft.
$650,000Active4 beds 4 baths3,643 sq. ft.5223 Gray Wolf Lane, Castle Rock, CO 80104
MLS# 4108798Listed by: MB-TEAM LASSEN - New
 $914,900Active4 beds 5 baths4,629 sq. ft.
$914,900Active4 beds 5 baths4,629 sq. ft.1992 Woodbourne Terrace, Castle Rock, CO 80104
MLS# 9235899Listed by: HOMESMART
