1044 Alps Hill Road, Central City, CO 80452
Local realty services provided by:ERA Shields Real Estate
1044 Alps Hill Road,Central City, CO 80452
$999,000
- 3 Beds
- 4 Baths
- 2,300 sq. ft.
- Single family
- Active
Upcoming open houses
- Sat, Oct 1811:00 am - 02:00 pm
- Sun, Oct 1911:00 am - 02:00 pm
Listed by:jessica andersonjessica@sellingdenvercolorado.com,616-808-1185
Office:the agency - denver
MLS#:4748474
Source:ML
Price summary
- Price:$999,000
- Price per sq. ft.:$434.35
About this home
***OPEN HOUSE this Saturday (10-18) and Sunday (10-19) 11am - 2pm***
Modern Mountain Retreat | 3 Bed | 4 Bath | Flex Space | 9,600 Ft Elevation | Views of 14ers
Refined mountain living where luxury meets sustainability. Nestled in an aspen grove just three miles north of Idaho Springs, this 3-bedroom, 4-bath retreat combines modern design, energy independence, and everyday comfort - offering rare seclusion without sacrificing convenience.
Step inside to bright, open living spaces framed by panoramic views of Colorado’s 14ers. The flexible lower level is perfect for a home gym, office, or studio. A state-of-the-art solar array and lithium battery system power the home with ease, while grid connection remains accessible for those who prefer hybrid living.
Radiant heat, thoughtful design, and quality finishes make every space feel intentional. With reliable, high-speed internet, it’s the ideal setup for remote work or creative pursuits surrounded by nature.
Enjoy direct access to thousands of acres of National Forest with extensive trail networks - including routes leading toward St. Mary’s Glacier, Winter Park, and beyond.
Location Highlights:
• Only 2 miles from Black Hawk’s Artisan Point, featuring a distillery and scenic overlooks
• Minutes to Virginia Canyon Mountain Bike Park and surrounded by thousands of acres of National Forest
• Skip weekend bottlenecks - avoid the worst ski traffic on Floyd Hill
• Under an hour to downtown Denver for work or city nights out
This is more than a mountain home - it’s energy independence, modern comfort, and true Colorado adventure - all in one.
Contact an agent
Home facts
- Year built:2021
- Listing ID #:4748474
Rooms and interior
- Bedrooms:3
- Total bathrooms:4
- Half bathrooms:1
- Living area:2,300 sq. ft.
Heating and cooling
- Heating:Active Solar, Propane, Radiant, Solar, Wood, Wood Stove
Structure and exterior
- Roof:Composition
- Year built:2021
- Building area:2,300 sq. ft.
- Lot area:1.84 Acres
Schools
- High school:Gilpin County School
- Middle school:Gilpin County School
- Elementary school:Gilpin County School
Utilities
- Water:Well
- Sewer:Septic Tank
Finances and disclosures
- Price:$999,000
- Price per sq. ft.:$434.35
- Tax amount:$1,652 (2024)
New listings near 1044 Alps Hill Road
- New
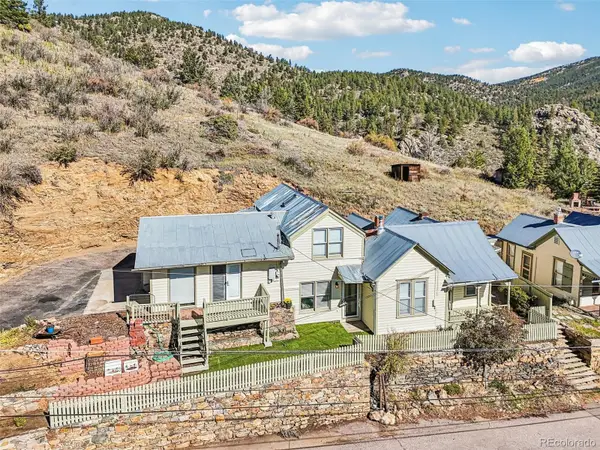 $535,000Active3 beds 2 baths2,086 sq. ft.
$535,000Active3 beds 2 baths2,086 sq. ft.210 Casey Street, Central City, CO 80427
MLS# 9468640Listed by: CROCKER REALTY, LLC 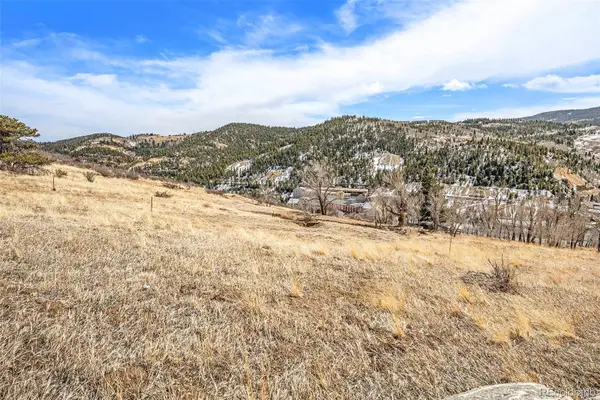 $39,500Active0.09 Acres
$39,500Active0.09 Acres00 E 7th Street, Central City, CO 80427
MLS# 8831430Listed by: KELLER WILLIAMS INTEGRITY REAL ESTATE LLC $998,000Active4 beds 3 baths2,767 sq. ft.
$998,000Active4 beds 3 baths2,767 sq. ft.565 Bald Mountain Drive, Central City, CO 80427
MLS# 3741522Listed by: KELLER WILLIAMS INTEGRITY REAL ESTATE LLC $560,000Active3 beds 4 baths2,559 sq. ft.
$560,000Active3 beds 4 baths2,559 sq. ft.736 Martin Drive, Central City, CO 80426
MLS# 4900686Listed by: CROCKER REALTY, LLC $568,000Active2 beds 1 baths1,510 sq. ft.
$568,000Active2 beds 1 baths1,510 sq. ft.541 Eureka Street, Central City, CO 80427
MLS# 2786517Listed by: HERITAGE WEST REALTY LLC $568,000Active2 beds 1 baths1,560 sq. ft.
$568,000Active2 beds 1 baths1,560 sq. ft.531 Eureka Street, Central City, CO 80427
MLS# 5513797Listed by: HERITAGE WEST REALTY LLC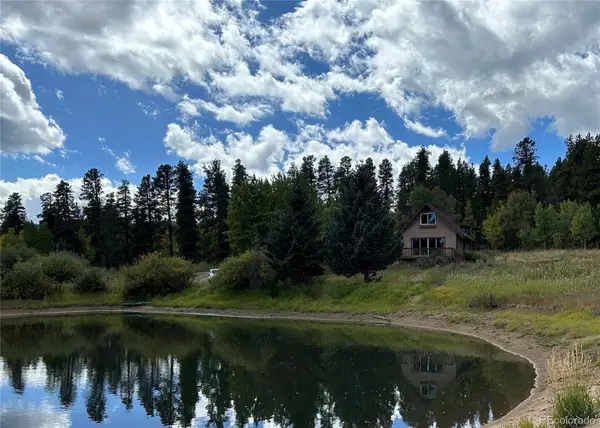 $600,000Active2 beds -- baths2,220 sq. ft.
$600,000Active2 beds -- baths2,220 sq. ft.2774 Upper Apex Road, Central City, CO 80427
MLS# 9133606Listed by: SWAN REALTY CORP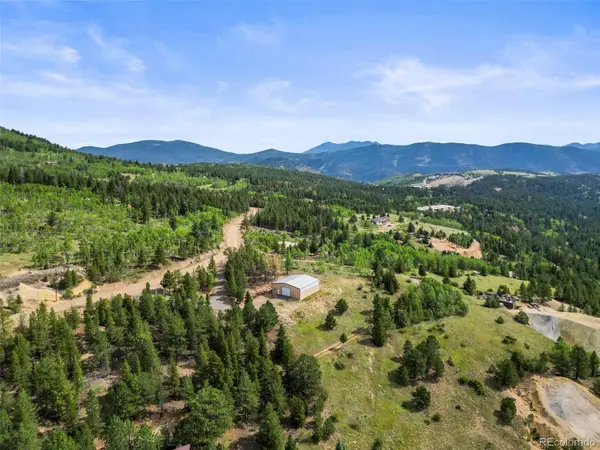 $325,000Active2.81 Acres
$325,000Active2.81 Acres6660 Virginia Canyon Road, Central City, CO 80427
MLS# 1630967Listed by: KELLER WILLIAMS PREFERRED REALTY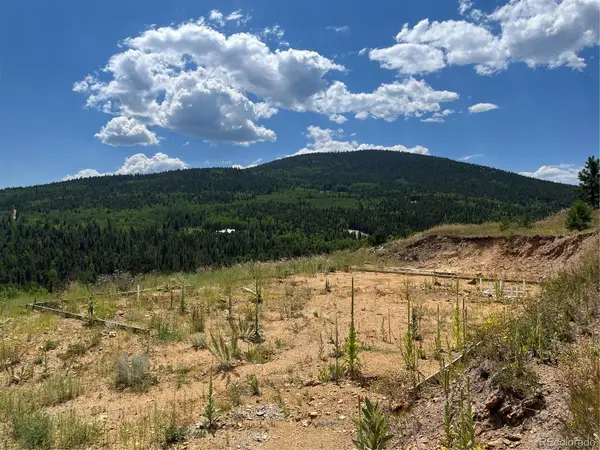 $195,000Active3.71 Acres
$195,000Active3.71 Acres795 Russell Gulch Road, Central City, CO 80427
MLS# 4727683Listed by: VITRUVIUS PROPERTIES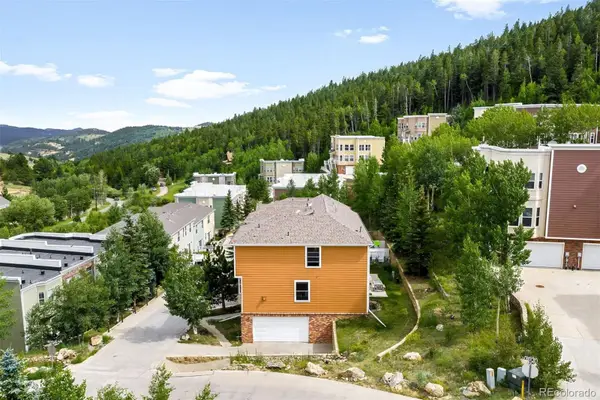 $500,000Active4 beds 3 baths2,166 sq. ft.
$500,000Active4 beds 3 baths2,166 sq. ft.796 Louis Drive, Central City, CO 80427
MLS# 9108095Listed by: LIV SOTHEBY'S INTERNATIONAL REALTY
