1044 Alps Hill Road, Central City, CO 80427
Local realty services provided by:LUX Real Estate Company ERA Powered
1044 Alps Hill Road,Central City, CO 80427
$999,000
- 3 Beds
- 4 Baths
- 2,300 sq. ft.
- Single family
- Active
Upcoming open houses
- Sun, Sep 2812:00 pm - 02:00 pm
Listed by:carl schembricarl@vitruviusproperties.com,303-324-8626
Office:vitruvius properties
MLS#:5737960
Source:ML
Price summary
- Price:$999,000
- Price per sq. ft.:$434.35
About this home
Modern Mountain Retreat – 3 Bed | 4 Bath | Flex Space. Three Miles North of Idaho Springs | 9,600 ft Elevation | Aspen Grove Setting | Views of 14ers. Live the Colorado dream with modern comfort, energy independence, and breathtaking scenery. This 3-bedroom, 4-bath home with a flexible gym/office space is set in a peaceful aspen grove at 9,600 feet, offering both seclusion and convenience. Home Features: • 3 spacious bedrooms + 4 bathrooms for comfort and privacy • Flex space/gym, ideal for fitness, office, or creative use • Bright, open living areas with panoramic views of Colorado’s 14ers • State-of-the-art solar array with advanced battery storage — reliable, sustainable power for year-round independence • Grid power nearby for buyers who prefer connection options • Modern design balanced with a serene natural setting in the aspens. Location Highlights: • Just 3 miles north of Idaho Springs, known for its great restaurants, breweries, and mountain-town charm • Only 2 miles from Black Hawk’s Artisan Point, featuring a distillery and scenic overlooks • Minutes to Virginia Canyon Mountain Bike Park and surrounded by thousands of acres of National Forest • Skip weekend bottlenecks—avoid the worst ski traffic on Floyd Hill • Under an hour to downtown Denver for work or city nights out. This is more than a mountain home—it’s energy independence, modern living, and true Colorado adventure all in one! OPEN HOUSE THIS COMING SUNDAY, SEPTEMBER 28TH, 12-2PM.
Contact an agent
Home facts
- Year built:2021
- Listing ID #:5737960
Rooms and interior
- Bedrooms:3
- Total bathrooms:4
- Half bathrooms:1
- Living area:2,300 sq. ft.
Heating and cooling
- Heating:Active Solar, Propane, Radiant, Solar, Wood, Wood Stove
Structure and exterior
- Roof:Composition
- Year built:2021
- Building area:2,300 sq. ft.
- Lot area:1.84 Acres
Schools
- High school:Gilpin County School
- Middle school:Gilpin County School
- Elementary school:Gilpin County School
Utilities
- Water:Well
- Sewer:Septic Tank
Finances and disclosures
- Price:$999,000
- Price per sq. ft.:$434.35
- Tax amount:$1,628 (2025)
New listings near 1044 Alps Hill Road
- New
 $560,000Active3 beds 4 baths2,559 sq. ft.
$560,000Active3 beds 4 baths2,559 sq. ft.736 Martin Drive, Central City, CO 80426
MLS# 4900686Listed by: CROCKER REALTY, LLC - New
 $568,000Active2 beds 1 baths1,510 sq. ft.
$568,000Active2 beds 1 baths1,510 sq. ft.541 Eureka Street, Central City, CO 80427
MLS# 2786517Listed by: HERITAGE WEST REALTY LLC - New
 $568,000Active2 beds 1 baths1,560 sq. ft.
$568,000Active2 beds 1 baths1,560 sq. ft.531 Eureka Street, Central City, CO 80427
MLS# 5513797Listed by: HERITAGE WEST REALTY LLC - New
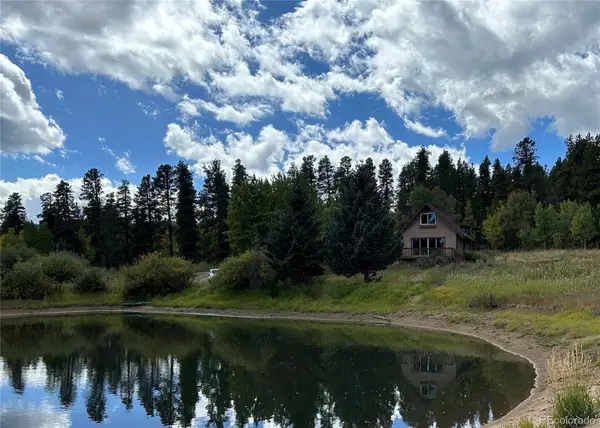 $600,000Active2 beds -- baths2,220 sq. ft.
$600,000Active2 beds -- baths2,220 sq. ft.2774 Upper Apex Road, Central City, CO 80427
MLS# 9133606Listed by: SWAN REALTY CORP 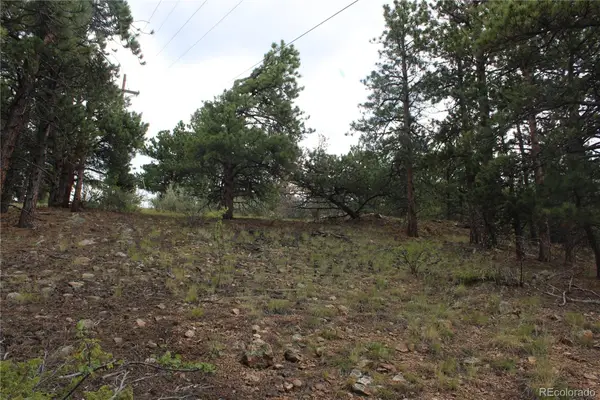 $195,000Pending9.18 Acres
$195,000Pending9.18 Acres00 Golconda Mine Road, Central City, CO 80427
MLS# 2475610Listed by: HERITAGE WEST REALTY LLC $95,000Active5.17 Acres
$95,000Active5.17 Acres000 Golconda Mine Road, Central City, CO 80427
MLS# 4069765Listed by: HERITAGE WEST REALTY LLC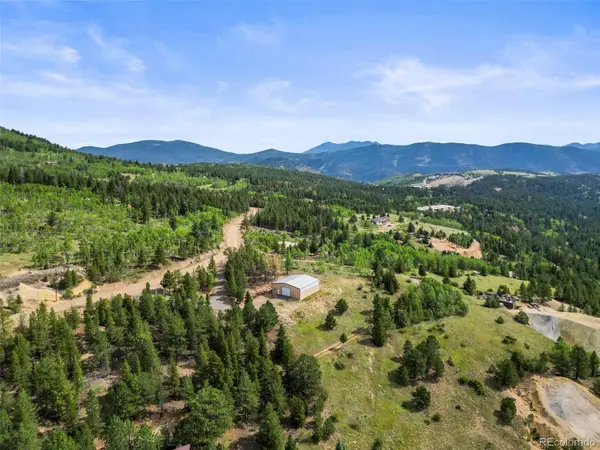 $350,000Active2.81 Acres
$350,000Active2.81 Acres6660 Virginia Canyon Road, Central City, CO 80427
MLS# 1630967Listed by: KELLER WILLIAMS PREFERRED REALTY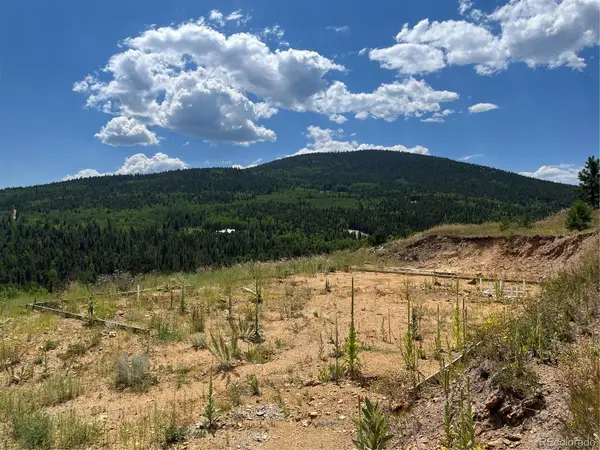 $195,000Active3.71 Acres
$195,000Active3.71 Acres795 Russell Gulch Road, Central City, CO 80427
MLS# 4727683Listed by: VITRUVIUS PROPERTIES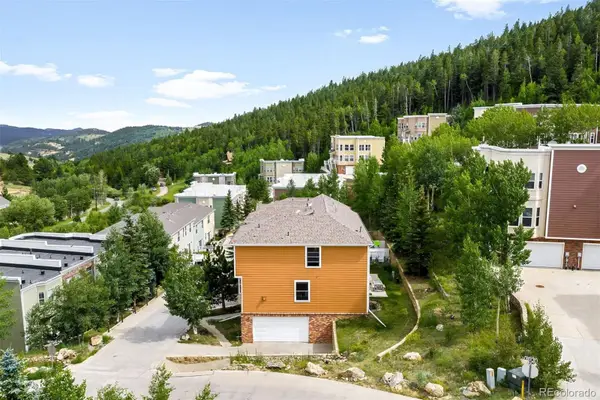 $525,000Active4 beds 3 baths2,166 sq. ft.
$525,000Active4 beds 3 baths2,166 sq. ft.796 Louis Drive, Central City, CO 80427
MLS# 9108095Listed by: LIV SOTHEBY'S INTERNATIONAL REALTY
