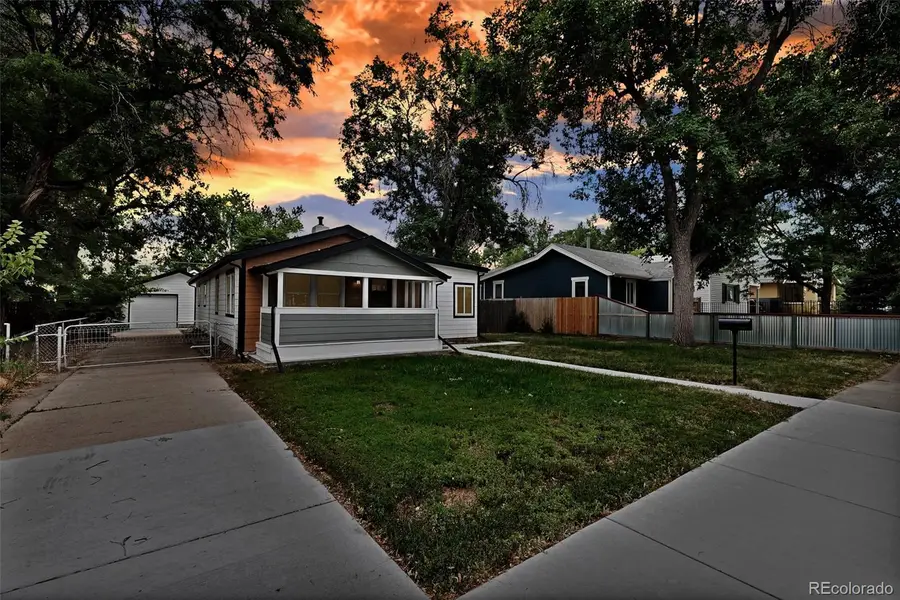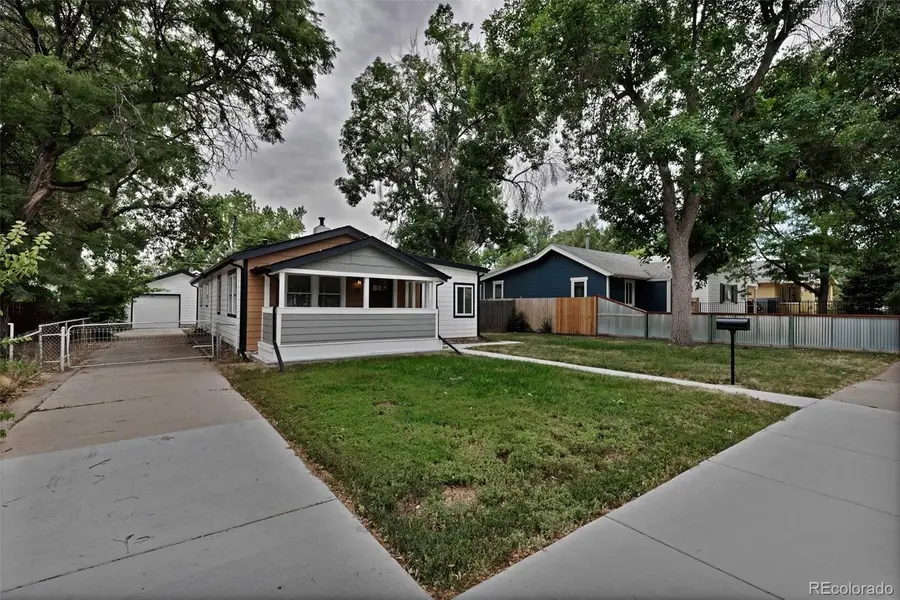10 S Irving Street, Denver, CO 80219
Local realty services provided by:LUX Denver ERA Powered



Upcoming open houses
- Sat, Aug 1610:00 am - 02:00 pm
Listed by:yelyzaveta degtiarovaliza.degtiarova@gmail.com,720-388-5968
Office:keller williams realty downtown llc.
MLS#:3409225
Source:ML
Price summary
- Price:$565,000
About this home
Like-New Home on Large Lot with Oversized Garage & Workshop
This stunning property has been rebuilt from the ground up — with the original foundation as the only remaining structure. Everything else is brand new, including the exterior, interior, roof, electrical, plumbing, HVAC, and more. It’s the perfect blend of solid roots and modern design.
Inside, you’ll find contemporary finishes, an open layout, and all new systems for worry-free living. The home includes an oversized attached garage plus a dedicated workshop space, ideal for trades, storage, or creative projects. The extended driveway accommodates up to 5 additional vehicles, offering rare convenience for families or gatherings.
Set on a spacious, unoccupied lot, this home also offers plenty of room for future additions, outdoor living, or simply enjoying the open space. Whether you're seeking a turnkey primary residence or a low-maintenance investment, this property delivers exceptional value and versatility.
Contact an agent
Home facts
- Year built:1925
- Listing Id #:3409225
Rooms and interior
- Bedrooms:3
- Total bathrooms:2
- Full bathrooms:1
Heating and cooling
- Cooling:Central Air
- Heating:Forced Air
Structure and exterior
- Roof:Composition
- Year built:1925
Schools
- High school:West
- Middle school:Strive Westwood
- Elementary school:Barnum
Utilities
- Sewer:Public Sewer
Finances and disclosures
- Price:$565,000
- Tax amount:$1,902 (2024)
New listings near 10 S Irving Street
- Open Fri, 3 to 5pmNew
 $575,000Active2 beds 1 baths1,234 sq. ft.
$575,000Active2 beds 1 baths1,234 sq. ft.2692 S Quitman Street, Denver, CO 80219
MLS# 3892078Listed by: MILEHIMODERN - New
 $174,000Active1 beds 2 baths1,200 sq. ft.
$174,000Active1 beds 2 baths1,200 sq. ft.9625 E Center Avenue #10C, Denver, CO 80247
MLS# 4677310Listed by: LARK & KEY REAL ESTATE - New
 $425,000Active2 beds 1 baths816 sq. ft.
$425,000Active2 beds 1 baths816 sq. ft.1205 W 39th Avenue, Denver, CO 80211
MLS# 9272130Listed by: LPT REALTY - New
 $379,900Active2 beds 2 baths1,668 sq. ft.
$379,900Active2 beds 2 baths1,668 sq. ft.7865 E Mississippi Avenue #1601, Denver, CO 80247
MLS# 9826565Listed by: RE/MAX LEADERS - New
 $659,000Active5 beds 3 baths2,426 sq. ft.
$659,000Active5 beds 3 baths2,426 sq. ft.3385 Poplar Street, Denver, CO 80207
MLS# 3605934Listed by: MODUS REAL ESTATE - Open Sun, 1 to 3pmNew
 $305,000Active1 beds 1 baths635 sq. ft.
$305,000Active1 beds 1 baths635 sq. ft.444 17th Street #205, Denver, CO 80202
MLS# 4831273Listed by: RE/MAX PROFESSIONALS - Open Sun, 1 to 4pmNew
 $1,550,000Active7 beds 4 baths4,248 sq. ft.
$1,550,000Active7 beds 4 baths4,248 sq. ft.2690 Stuart Street, Denver, CO 80212
MLS# 5632469Listed by: YOUR CASTLE REAL ESTATE INC - Coming Soon
 $2,895,000Coming Soon5 beds 6 baths
$2,895,000Coming Soon5 beds 6 baths2435 S Josephine Street, Denver, CO 80210
MLS# 5897425Listed by: RE/MAX OF CHERRY CREEK - New
 $1,900,000Active2 beds 4 baths4,138 sq. ft.
$1,900,000Active2 beds 4 baths4,138 sq. ft.1201 N Williams Street #17A, Denver, CO 80218
MLS# 5905529Listed by: LIV SOTHEBY'S INTERNATIONAL REALTY - New
 $590,000Active4 beds 2 baths1,835 sq. ft.
$590,000Active4 beds 2 baths1,835 sq. ft.3351 Poplar Street, Denver, CO 80207
MLS# 6033985Listed by: MODUS REAL ESTATE
