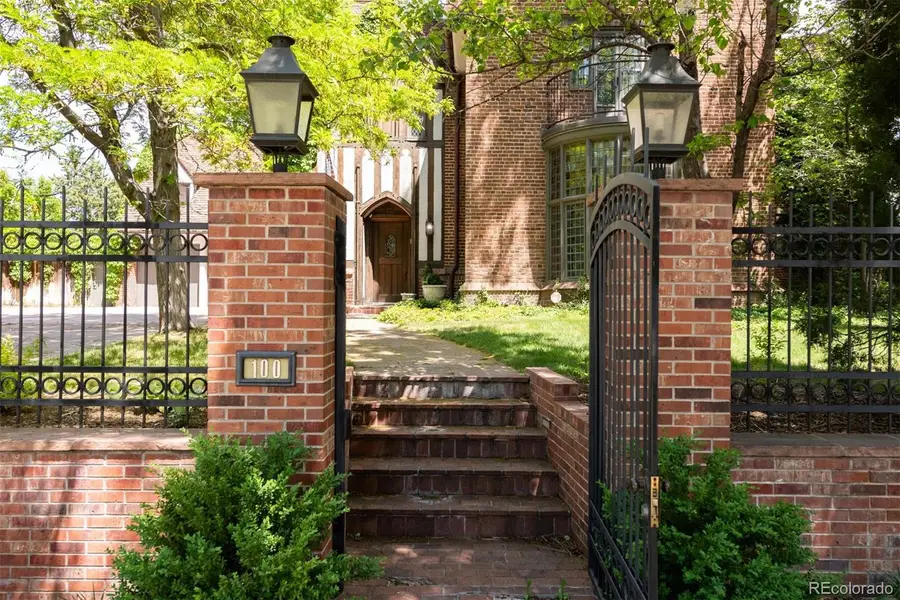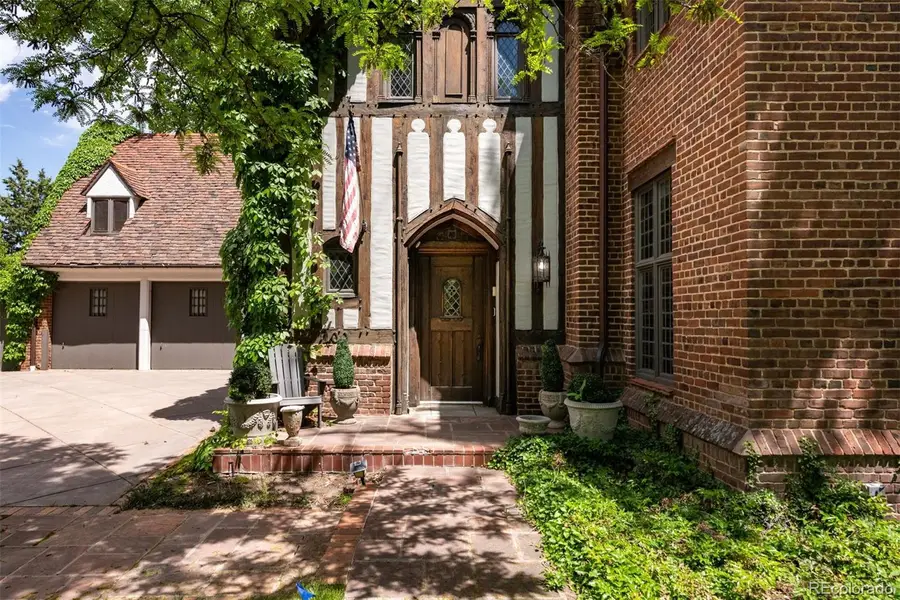100 N Gaylord Street, Denver, CO 80206
Local realty services provided by:ERA Shields Real Estate



Listed by:taylor hesloptaylorsellscolorado@gmail.com,720-663-8545
Office:liv sotheby's international realty
MLS#:3791451
Source:ML
Price summary
- Price:$4,500,000
- Price per sq. ft.:$458.02
About this home
Welcome to the Bromfield House, an iconic Denver mansion located in the historic country club neighborhood. This stately home was built for Donald Bromfield, a prominent real estate mogul, and designed by the renowned architect Burnham Hoyt. Hoyt was a Denver native who studied Architecture at the prestigious Beaux-Art Institute and became a sought-after architect and was even hired by the Rockefeller family. Once returning to Denver, his reputation earned him several large projects including the Red Rocks Amphitheater, additions to The Broadmoor Hotel and a handful of residential properties, but it all started with this one, the Bromfield House. The Bromfield House was the first project Hoyt landed after starting his own firm in Denver. The home boasts nearly 10,000 square feet of living space on over half an acre of premium land located across from the Denver Country Club and adjacent to Cherry Creek. Hoyt took great strides to create a one-of-a-kind property for Bromfield with luxurious details including a coved floor-to-ceiling window in formal living room, a two-story foyer, an attached green house, and much more. These details still remain intact today along with 7 bedrooms, 9 bathrooms, what was once a staff quarters in the basement, an attached 3 car garage and a quaint secondary structure Bromfield had built as a playhouse for his daughters. This astounding project earned Hoyt recognition as one of Colorado’s first modernist architects. The Bromfield House was featured in a number of publications and helped solidify Hoyt’s career. The Bromfield House is a piece of Denver history and architectural excellence. Here’s your chance to secure this incredible mansion in the highly-sought-after country club neighborhood. Schedule your showing today!
Contact an agent
Home facts
- Year built:1928
- Listing Id #:3791451
Rooms and interior
- Bedrooms:7
- Total bathrooms:9
- Full bathrooms:3
- Half bathrooms:2
- Living area:9,825 sq. ft.
Heating and cooling
- Cooling:Air Conditioning-Room, Central Air
- Heating:Hot Water
Structure and exterior
- Year built:1928
- Building area:9,825 sq. ft.
- Lot area:0.57 Acres
Schools
- High school:East
- Middle school:Morey
- Elementary school:Bromwell
Utilities
- Water:Agricultural/Ditch Water, Public
- Sewer:Public Sewer
Finances and disclosures
- Price:$4,500,000
- Price per sq. ft.:$458.02
- Tax amount:$25,686 (2023)
New listings near 100 N Gaylord Street
- Open Fri, 3 to 5pmNew
 $575,000Active2 beds 1 baths1,234 sq. ft.
$575,000Active2 beds 1 baths1,234 sq. ft.2692 S Quitman Street, Denver, CO 80219
MLS# 3892078Listed by: MILEHIMODERN - New
 $174,000Active1 beds 2 baths1,200 sq. ft.
$174,000Active1 beds 2 baths1,200 sq. ft.9625 E Center Avenue #10C, Denver, CO 80247
MLS# 4677310Listed by: LARK & KEY REAL ESTATE - New
 $425,000Active2 beds 1 baths816 sq. ft.
$425,000Active2 beds 1 baths816 sq. ft.1205 W 39th Avenue, Denver, CO 80211
MLS# 9272130Listed by: LPT REALTY - New
 $379,900Active2 beds 2 baths1,668 sq. ft.
$379,900Active2 beds 2 baths1,668 sq. ft.7865 E Mississippi Avenue #1601, Denver, CO 80247
MLS# 9826565Listed by: RE/MAX LEADERS - New
 $659,000Active5 beds 3 baths2,426 sq. ft.
$659,000Active5 beds 3 baths2,426 sq. ft.3385 Poplar Street, Denver, CO 80207
MLS# 3605934Listed by: MODUS REAL ESTATE - Open Sun, 1 to 3pmNew
 $305,000Active1 beds 1 baths635 sq. ft.
$305,000Active1 beds 1 baths635 sq. ft.444 17th Street #205, Denver, CO 80202
MLS# 4831273Listed by: RE/MAX PROFESSIONALS - Open Sun, 1 to 4pmNew
 $1,550,000Active7 beds 4 baths4,248 sq. ft.
$1,550,000Active7 beds 4 baths4,248 sq. ft.2690 Stuart Street, Denver, CO 80212
MLS# 5632469Listed by: YOUR CASTLE REAL ESTATE INC - Coming Soon
 $2,895,000Coming Soon5 beds 6 baths
$2,895,000Coming Soon5 beds 6 baths2435 S Josephine Street, Denver, CO 80210
MLS# 5897425Listed by: RE/MAX OF CHERRY CREEK - New
 $1,900,000Active2 beds 4 baths4,138 sq. ft.
$1,900,000Active2 beds 4 baths4,138 sq. ft.1201 N Williams Street #17A, Denver, CO 80218
MLS# 5905529Listed by: LIV SOTHEBY'S INTERNATIONAL REALTY - New
 $590,000Active4 beds 2 baths1,835 sq. ft.
$590,000Active4 beds 2 baths1,835 sq. ft.3351 Poplar Street, Denver, CO 80207
MLS# 6033985Listed by: MODUS REAL ESTATE
