10000 E Ohio Ave, Denver, CO 80247
Local realty services provided by:LUX Denver ERA Powered
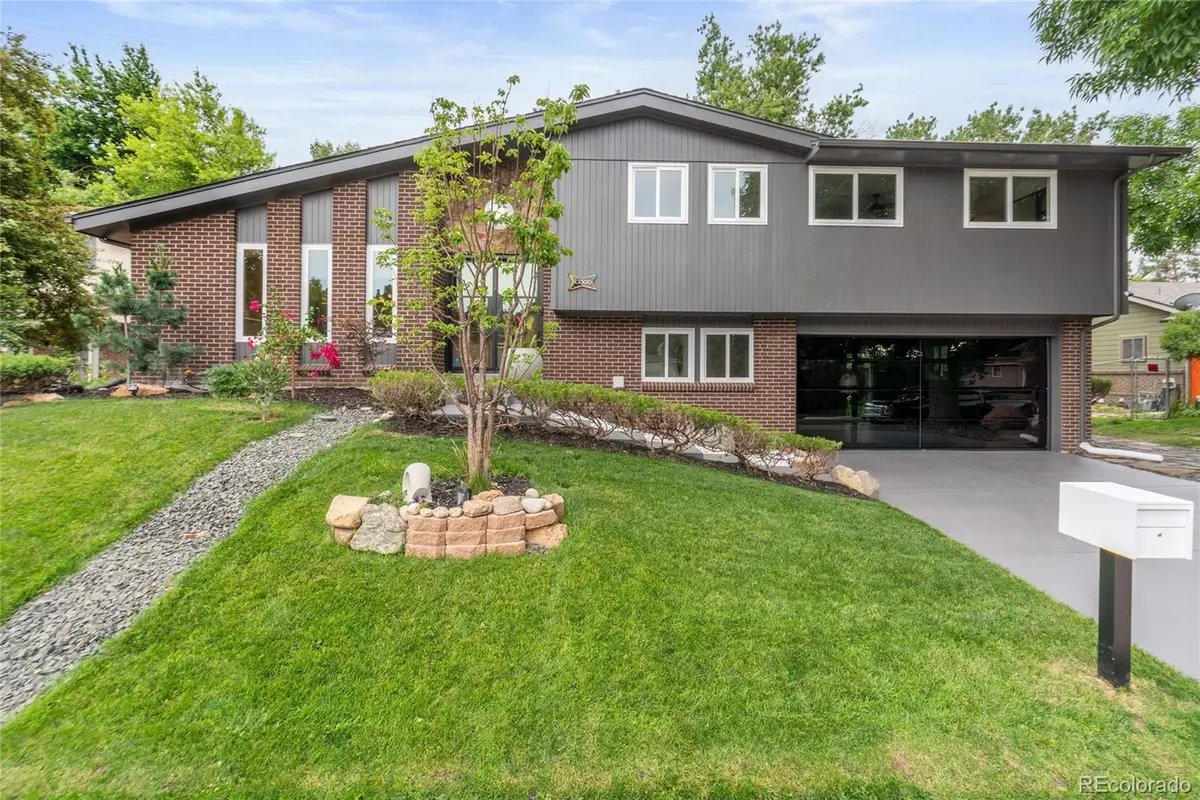
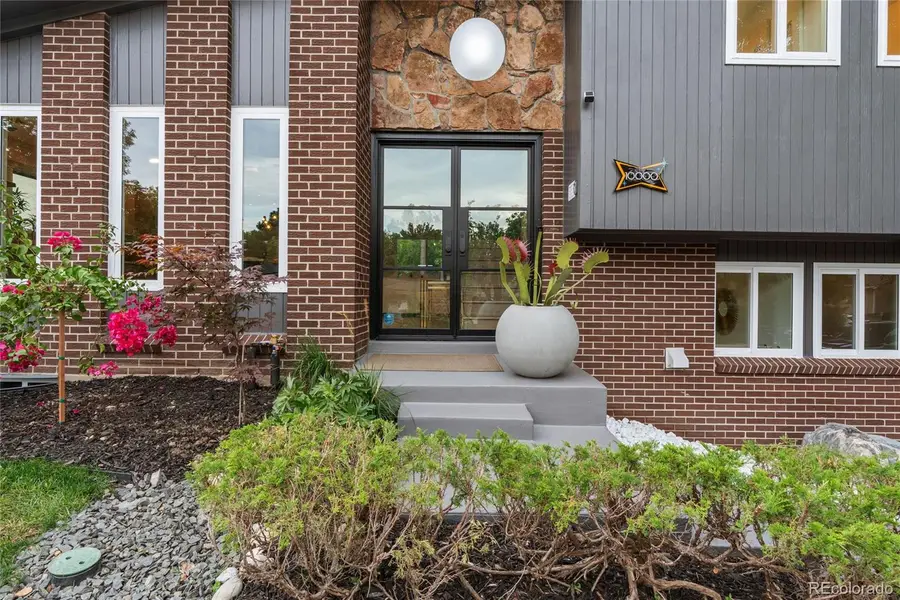

10000 E Ohio Ave,Denver, CO 80247
$969,000
- 4 Beds
- 3 Baths
- 2,909 sq. ft.
- Single family
- Active
Upcoming open houses
- Fri, Aug 1504:30 pm - 06:30 pm
- Sat, Aug 1611:00 am - 02:00 pm
Listed by:michael coleman720-633-6182
Office:coldwell banker global luxury denver
MLS#:8015500
Source:ML
Price summary
- Price:$969,000
- Price per sq. ft.:$333.1
About this home
The Tiffany | The Crown Jewel of Park Forest
Appraised over $1.1M in May—now offered just under $1M for a smooth, quick sale. Non-contingent offers only, please.
Born in 1968 as Park Forest’s model home, The Tiffany has been transformed into a mid-century modern sanctuary—where soulful architecture meets today’s most elevated finishes.
The Lifestyle
Step through your back gate to the High Line Canal Trail—a 71-mile ribbon of nature just 1.2 miles from Windsor Lake. Live the seasons in high definition: wildflowers in spring, shaded rides in summer, golden canopies in fall, and serene snowfalls in winter.
The Home
Chef’s Kitchen – GE Monogram appliances, OakCraft cabinetry, imported Spanish tile
Flooring – Wide-plank luxury vinyl, seamless and carpet-free
Windows – Brand-new Milgard, energy-efficient with mid-century lines
Entry – Pinky’s steel + glass custom door from California
Finishes – Imported Terzo tile from Italy for gallery-worthy sophistication
The Community
Tucked away in Denver’s hidden Park Forest:
Wide, tree-lined streets where wildlife roams
Optional $50/year HOA
Quick access to the best dining, shopping, and culture
Welcome to The Tiffany—where bold design, refined finishes, and a rare lifestyle meet. Furniture negotiable; exclusive custom art available.
Contact an agent
Home facts
- Year built:1968
- Listing Id #:8015500
Rooms and interior
- Bedrooms:4
- Total bathrooms:3
- Full bathrooms:2
- Half bathrooms:1
- Living area:2,909 sq. ft.
Heating and cooling
- Cooling:Central Air
- Heating:Forced Air
Structure and exterior
- Roof:Shingle
- Year built:1968
- Building area:2,909 sq. ft.
- Lot area:0.25 Acres
Schools
- High school:George Washington
- Middle school:Place Bridge Academy
- Elementary school:Place Bridge Academy
Utilities
- Sewer:Public Sewer
Finances and disclosures
- Price:$969,000
- Price per sq. ft.:$333.1
- Tax amount:$2,799 (2024)
New listings near 10000 E Ohio Ave
- Open Sat, 12 to 3pmNew
 $775,000Active3 beds 2 baths1,584 sq. ft.
$775,000Active3 beds 2 baths1,584 sq. ft.2727 W 34th Avenue, Denver, CO 80211
MLS# 5475809Listed by: MODUS REAL ESTATE - New
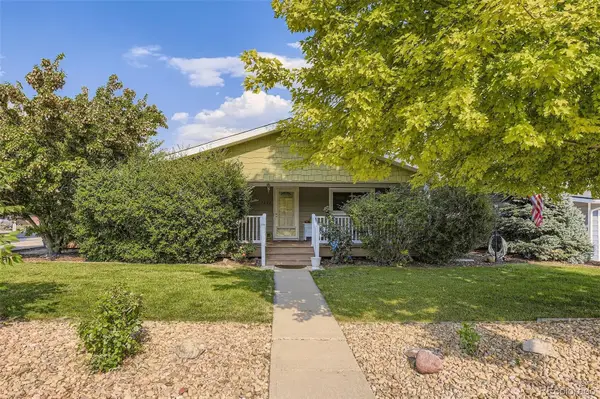 $545,000Active4 beds 3 baths2,727 sq. ft.
$545,000Active4 beds 3 baths2,727 sq. ft.7898 Applewood Lane, Denver, CO 80221
MLS# 9439521Listed by: HOME REAL ESTATE - Open Sat, 10am to 12pmNew
 $850,000Active4 beds 3 baths2,959 sq. ft.
$850,000Active4 beds 3 baths2,959 sq. ft.3212 S Magnolia Street, Denver, CO 80224
MLS# 1826392Listed by: LOKATION REAL ESTATE - New
 $250,000Active1 beds 1 baths698 sq. ft.
$250,000Active1 beds 1 baths698 sq. ft.2500 S York Street #115, Denver, CO 80210
MLS# 8260574Listed by: REAL BROKER, LLC DBA REAL - New
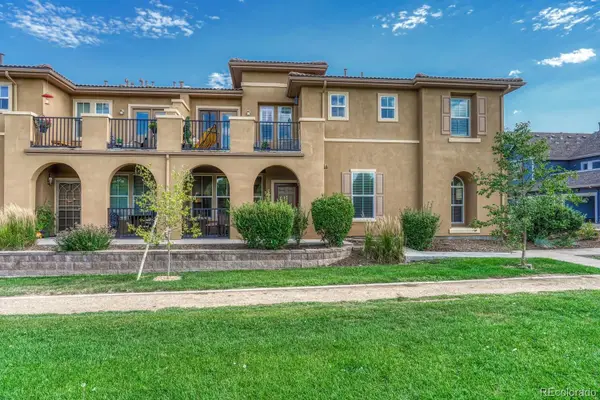 $375,000Active2 beds 2 baths970 sq. ft.
$375,000Active2 beds 2 baths970 sq. ft.7777 E 23rd Avenue #904, Denver, CO 80238
MLS# 9222732Listed by: REALTY ONE GROUP FIVE STAR - New
 $899,000Active2 beds 3 baths1,674 sq. ft.
$899,000Active2 beds 3 baths1,674 sq. ft.1584 S Clarkson Street, Denver, CO 80210
MLS# 1611312Listed by: EXIT REALTY DTC, CHERRY CREEK, PIKES PEAK. - New
 $439,000Active2 beds 1 baths1,331 sq. ft.
$439,000Active2 beds 1 baths1,331 sq. ft.2299 W Tennessee Avenue, Denver, CO 80223
MLS# 5330275Listed by: ALL PRO REALTY INC - Coming Soon
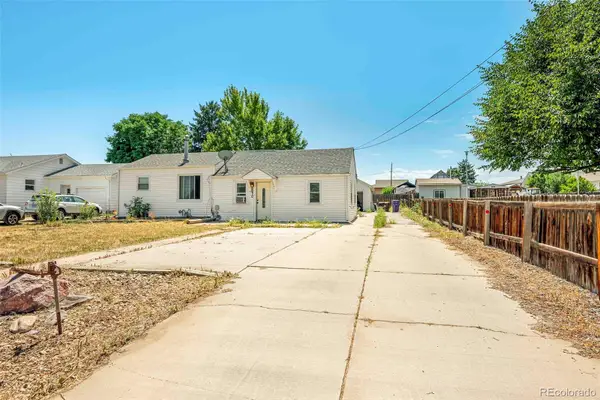 $525,000Coming Soon4 beds 3 baths
$525,000Coming Soon4 beds 3 baths2670 W Bates Avenue, Denver, CO 80236
MLS# 9468657Listed by: KELLER WILLIAMS PREFERRED REALTY - New
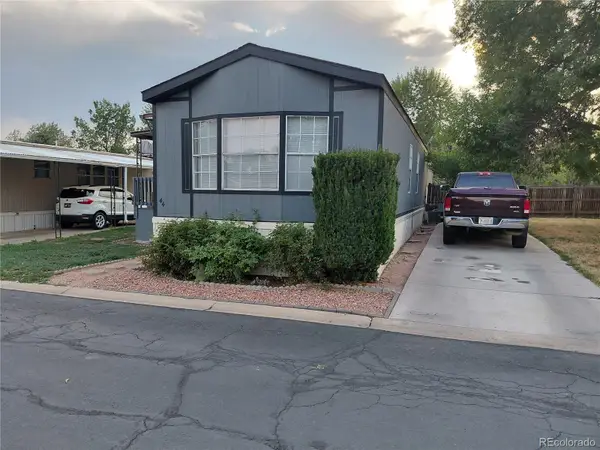 $80,000Active2 beds 1 baths1,056 sq. ft.
$80,000Active2 beds 1 baths1,056 sq. ft.860 W 132nd Avenue, Denver, CO 80234
MLS# 3305328Listed by: JPAR MODERN REAL ESTATE
