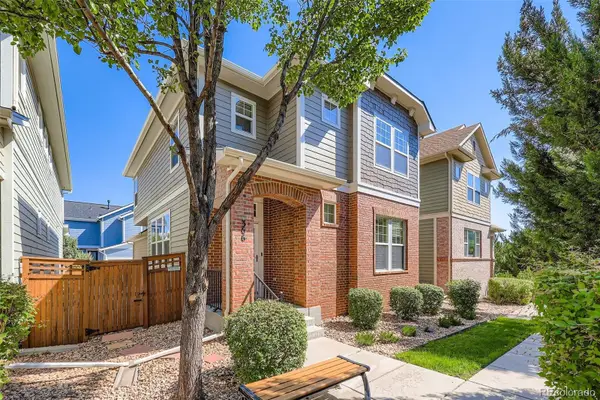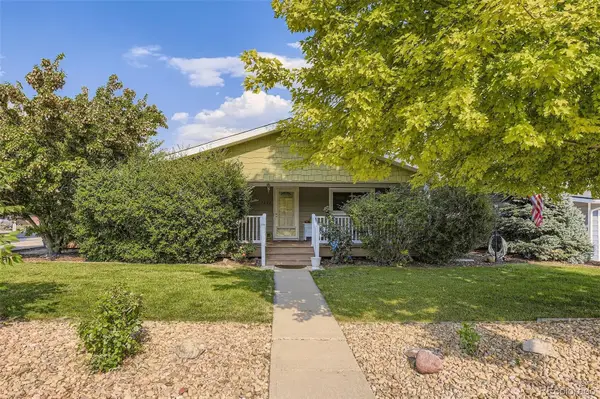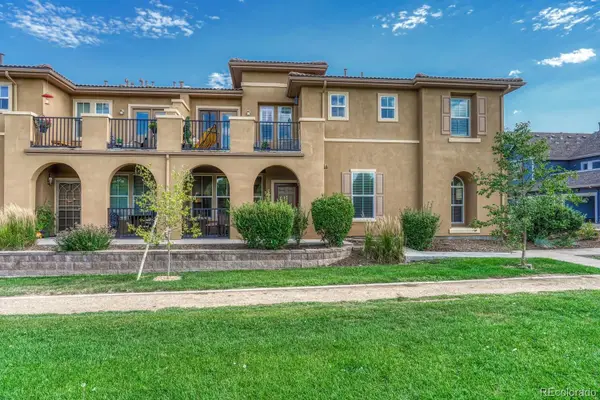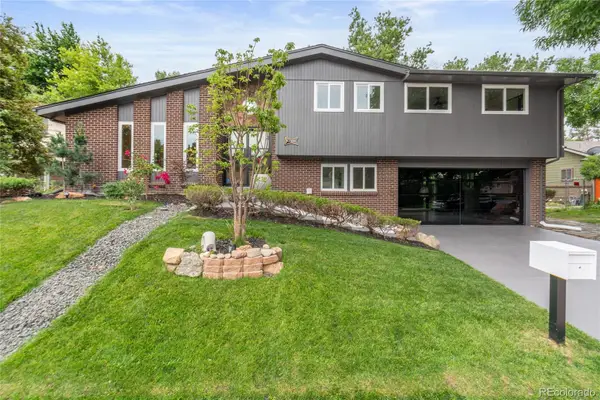1584 S Clarkson Street, Denver, CO 80210
Local realty services provided by:ERA Teamwork Realty



Listed by:kerri dowlingkerri@exitrealtyDTC.com,720-341-3469
Office:exit realty dtc, cherry creek, pikes peak.
MLS#:1611312
Source:ML
Price summary
- Price:$899,000
- Price per sq. ft.:$537.04
About this home
Discover this fantastic home in the heart of Denver’s highly sought-after Platt Park neighborhood, perfectly situated on the beautiful and welcoming block of Clarkson Street. This home blends modern updates with timeless charm, offering an unbeatable combination of style, comfort, and location. Step inside to find gorgeous wood floors and an open, inviting layout. The show-stopping remodeled kitchen features high-end finishes, ample storage, and a design that’s perfect for both cooking and entertaining. On the main floor, you’ll find a versatile bedroom or office with an attached bathroom—ideal for guests or working from home. Upstairs, the very spacious primary bedroom offers a true retreat, complete with an amazing remodeled primary bathroom designed for relaxation and luxury. Outside, enjoy a detached two-car garage and a neighborhood known for its tree-lined streets, charming character, and friendly community atmosphere. Platt Park offers endless amenities—adorable shops, top-rated restaurants, cozy coffee spots, trails, and parks—all with convenient access to downtown Denver and beyond.
Don’t miss the opportunity to own a stunning home in one of Denver’s most desirable neighborhoods!
Contact an agent
Home facts
- Year built:1905
- Listing Id #:1611312
Rooms and interior
- Bedrooms:2
- Total bathrooms:3
- Full bathrooms:1
- Half bathrooms:1
- Living area:1,674 sq. ft.
Heating and cooling
- Cooling:Attic Fan, Central Air
- Heating:Forced Air, Natural Gas
Structure and exterior
- Roof:Composition
- Year built:1905
- Building area:1,674 sq. ft.
- Lot area:0.1 Acres
Schools
- High school:South
- Middle school:Grant
- Elementary school:Asbury
Utilities
- Water:Public
- Sewer:Public Sewer
Finances and disclosures
- Price:$899,000
- Price per sq. ft.:$537.04
- Tax amount:$4,360 (2024)
New listings near 1584 S Clarkson Street
- New
 $600,000Active2 beds 2 baths1,389 sq. ft.
$600,000Active2 beds 2 baths1,389 sq. ft.1225 N Emerson Street #B, Denver, CO 80218
MLS# 4113432Listed by: LIVE WEST REALTY - Open Sat, 12:01 to 2pmNew
 $725,000Active3 beds 4 baths2,665 sq. ft.
$725,000Active3 beds 4 baths2,665 sq. ft.366 Dallas Street, Denver, CO 80230
MLS# 7758220Listed by: EXP REALTY, LLC - Open Sat, 12 to 3pmNew
 $775,000Active3 beds 2 baths1,584 sq. ft.
$775,000Active3 beds 2 baths1,584 sq. ft.2727 W 34th Avenue, Denver, CO 80211
MLS# 5475809Listed by: MODUS REAL ESTATE - New
 $545,000Active4 beds 3 baths2,727 sq. ft.
$545,000Active4 beds 3 baths2,727 sq. ft.7898 Applewood Lane, Denver, CO 80221
MLS# 9439521Listed by: HOME REAL ESTATE - Open Sat, 10am to 12pmNew
 $850,000Active4 beds 3 baths2,959 sq. ft.
$850,000Active4 beds 3 baths2,959 sq. ft.3212 S Magnolia Street, Denver, CO 80224
MLS# 1826392Listed by: LOKATION REAL ESTATE - New
 $250,000Active1 beds 1 baths698 sq. ft.
$250,000Active1 beds 1 baths698 sq. ft.2500 S York Street #115, Denver, CO 80210
MLS# 8260574Listed by: REAL BROKER, LLC DBA REAL - New
 $375,000Active2 beds 2 baths970 sq. ft.
$375,000Active2 beds 2 baths970 sq. ft.7777 E 23rd Avenue #904, Denver, CO 80238
MLS# 9222732Listed by: REALTY ONE GROUP FIVE STAR - New
 $439,000Active2 beds 1 baths1,331 sq. ft.
$439,000Active2 beds 1 baths1,331 sq. ft.2299 W Tennessee Avenue, Denver, CO 80223
MLS# 5330275Listed by: ALL PRO REALTY INC - Open Fri, 4:30 to 6:30pmNew
 $969,000Active4 beds 3 baths2,909 sq. ft.
$969,000Active4 beds 3 baths2,909 sq. ft.10000 E Ohio Ave, Denver, CO 80247
MLS# 8015500Listed by: COLDWELL BANKER GLOBAL LUXURY DENVER

