7898 Applewood Lane, Denver, CO 80221
Local realty services provided by:RONIN Real Estate Professionals ERA Powered

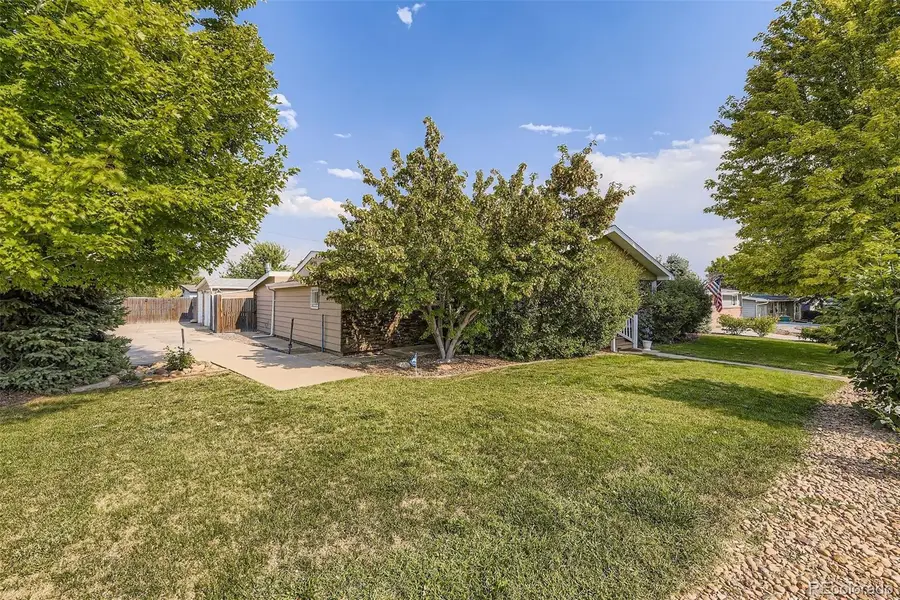

7898 Applewood Lane,Denver, CO 80221
$545,000
- 4 Beds
- 3 Baths
- 2,727 sq. ft.
- Single family
- Active
Listed by:marilee thomsonMARILEE@MILEHIGHRE.COM,303-217-8710
Office:home real estate
MLS#:9439521
Source:ML
Price summary
- Price:$545,000
- Price per sq. ft.:$199.85
About this home
Rare Opportunity in desirable Westminster neighborhood. Ideal for Multi-Generational Living or Investment!
Welcome to this beautifully maintained, move-in ready home located in a quiet park-friendly neighborhood of Westminster—just a short 15-minute drive to downtown Denver!
Situated on a large corner lot with no HOA, this spacious property boasts an impressive layout featuring 4 bedrooms, 3 bathrooms, and generous living space throughout. Enjoy multiple living areas, including a cozy fireplace, perfect for relaxing evenings at home.
The finished basement is a standout, complete with its own kitchen, bar area, and private living space—perfect for accommodating a second small family, guests, or potential rental income. Dual kitchens with semi-separate entrances and multiple living areas make this property a prime candidate.
Additional highlights include:
Expansive 8-car driveway and a large 2-car garage.
Enormous back patio, with retractable patio cover ideal for entertaining and gatherings.
Well-maintained inside and out.
No HOA restrictions, giving you more freedom and flexibility.
This is more than just a home, it’s an incredible opportunity with rental potential, flexible living arrangements, and a prime location. Whether you're looking to settle in or invest, this gem checks all the boxes!
Contact an agent
Home facts
- Year built:1955
- Listing Id #:9439521
Rooms and interior
- Bedrooms:4
- Total bathrooms:3
- Full bathrooms:1
- Living area:2,727 sq. ft.
Heating and cooling
- Cooling:Central Air
- Heating:Forced Air
Structure and exterior
- Roof:Shingle
- Year built:1955
- Building area:2,727 sq. ft.
- Lot area:0.21 Acres
Schools
- High school:Westminster
- Middle school:Ranum
- Elementary school:Fairview
Utilities
- Sewer:Public Sewer
Finances and disclosures
- Price:$545,000
- Price per sq. ft.:$199.85
- Tax amount:$3,392 (2024)
New listings near 7898 Applewood Lane
- Coming Soon
 $775,000Coming Soon3 beds 2 baths
$775,000Coming Soon3 beds 2 baths2727 W 34th Avenue, Denver, CO 80211
MLS# 5475809Listed by: MODUS REAL ESTATE - Coming SoonOpen Sat, 10am to 12pm
 $850,000Coming Soon4 beds 3 baths
$850,000Coming Soon4 beds 3 baths3212 S Magnolia Street, Denver, CO 80224
MLS# 1826392Listed by: LOKATION REAL ESTATE - New
 $250,000Active1 beds 1 baths698 sq. ft.
$250,000Active1 beds 1 baths698 sq. ft.2500 S York Street #115, Denver, CO 80210
MLS# 8260574Listed by: REAL BROKER, LLC DBA REAL - New
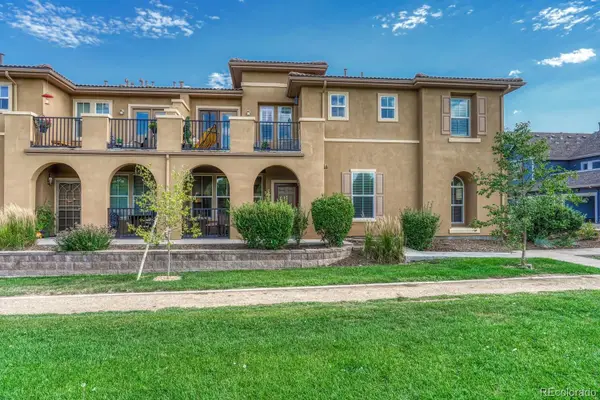 $375,000Active2 beds 2 baths970 sq. ft.
$375,000Active2 beds 2 baths970 sq. ft.7777 E 23rd Avenue #904, Denver, CO 80238
MLS# 9222732Listed by: REALTY ONE GROUP FIVE STAR - Coming Soon
 $899,000Coming Soon2 beds 3 baths
$899,000Coming Soon2 beds 3 baths1584 S Clarkson Street, Denver, CO 80210
MLS# 1611312Listed by: EXIT REALTY DTC, CHERRY CREEK, PIKES PEAK. - New
 $439,000Active2 beds 1 baths1,331 sq. ft.
$439,000Active2 beds 1 baths1,331 sq. ft.2299 W Tennessee Avenue, Denver, CO 80223
MLS# 5330275Listed by: ALL PRO REALTY INC - Open Fri, 4:30 to 6:30pmNew
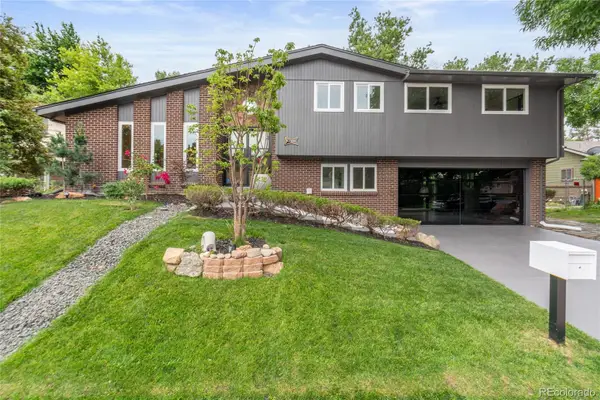 $969,000Active4 beds 3 baths2,909 sq. ft.
$969,000Active4 beds 3 baths2,909 sq. ft.10000 E Ohio Ave, Denver, CO 80247
MLS# 8015500Listed by: COLDWELL BANKER GLOBAL LUXURY DENVER - Coming Soon
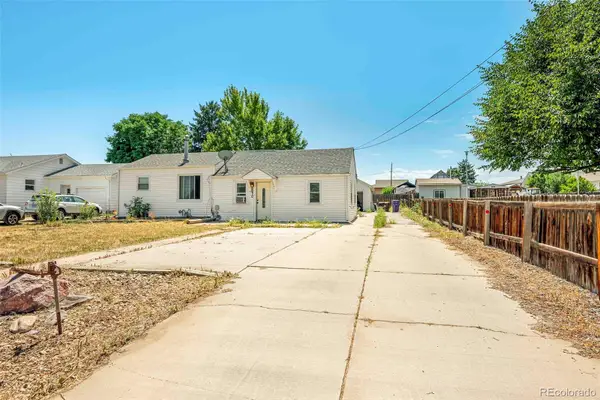 $525,000Coming Soon4 beds 3 baths
$525,000Coming Soon4 beds 3 baths2670 W Bates Avenue, Denver, CO 80236
MLS# 9468657Listed by: KELLER WILLIAMS PREFERRED REALTY - New
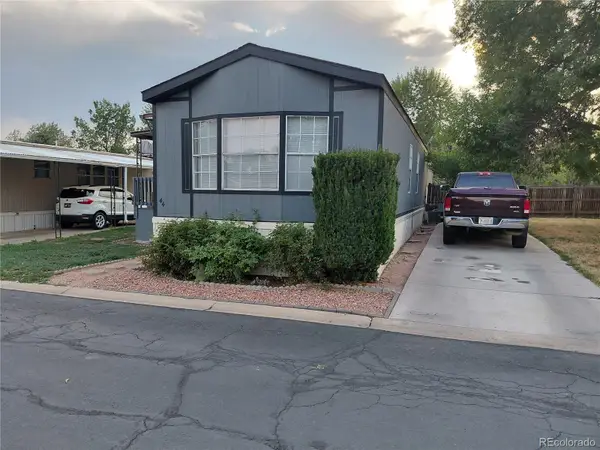 $80,000Active2 beds 1 baths1,056 sq. ft.
$80,000Active2 beds 1 baths1,056 sq. ft.860 W 132nd Avenue, Denver, CO 80234
MLS# 3305328Listed by: JPAR MODERN REAL ESTATE
