1014 Acoma Street, Denver, CO 80204
Local realty services provided by:ERA Teamwork Realty
Listed by:alex tookeHello@AlexAndDerek.com,303-565-7565
Office:real broker, llc. dba real
MLS#:5706694
Source:ML
Price summary
- Price:$895,000
- Price per sq. ft.:$438.3
- Monthly HOA dues:$115
About this home
Welcome to 1014 Acoma Street, a modern 3-bedroom, 4-bath townhome in the heart of Denver’s Golden Triangle. As you enter, you’ll find a first-floor bedroom with a private bath, ideal for guests or a home office that’s separate from the main living area. The main floor features a gourmet kitchen with a large island, modern cabinetry, high-end KitchenAid appliances, and quartz counters with plenty of workspace. The kitchen flows seamlessly into the open living and dining areas, along with a convenient half bath for guests. Upstairs, both the primary suite and additional bedroom offer large, bright windows, walk-in closets, and spa-like ensuite baths, with laundry located just outside the bedroom doors. The rooftop patio delivers iconic views of the mountains and Downtown Denver, and is ready for your hot tub! Additional features include an attached 2-car garage, central A/C - newer furnace, and your party wall agreement includes water and grounds maintenance.
The Golden Triangle offers unmatched access to Denver’s top cultural, dining, and entertainment destinations. Tree-lined streets lead to art galleries, museums, and some of the city’s most celebrated restaurants and coffee shops. Spend your afternoons exploring the Denver Art Museum, enjoying festivals in Civic Center Park, or catching a Rockies game at Coors Field. Evenings offer the choice of relaxing on your rooftop with sunset views, sampling the latest restaurants, or experiencing the neighborhood’s distinctive nightlife. With a constant buzz of new development, the area blends historic charm with modern energy, offering an urban lifestyle surrounded by culture, dining, and events, all just minutes from Colorado’s outdoor adventures.
Be sure to check out the exciting Acoma Street redevelopment project, part of the city’s visionary 5280 Trail, which will bring even more connectivity and vibrancy to the neighborhood.
Contact an agent
Home facts
- Year built:2016
- Listing ID #:5706694
Rooms and interior
- Bedrooms:3
- Total bathrooms:4
- Full bathrooms:1
- Half bathrooms:1
- Living area:2,042 sq. ft.
Heating and cooling
- Cooling:Central Air
- Heating:Forced Air, Natural Gas
Structure and exterior
- Roof:Membrane
- Year built:2016
- Building area:2,042 sq. ft.
- Lot area:0.03 Acres
Schools
- High school:West
- Middle school:Strive Westwood
- Elementary school:Dora Moore
Utilities
- Sewer:Public Sewer
Finances and disclosures
- Price:$895,000
- Price per sq. ft.:$438.3
- Tax amount:$4,558 (2024)
New listings near 1014 Acoma Street
- New
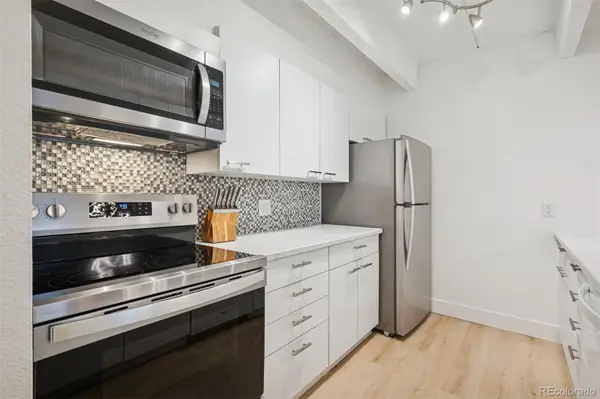 $360,000Active2 beds 2 baths1,067 sq. ft.
$360,000Active2 beds 2 baths1,067 sq. ft.777 N Washington Street #804, Denver, CO 80203
MLS# 1645084Listed by: LIV SOTHEBY'S INTERNATIONAL REALTY - New
 $329,000Active2 beds 2 baths1,149 sq. ft.
$329,000Active2 beds 2 baths1,149 sq. ft.9448 E Florida Avenue #1077, Denver, CO 80247
MLS# 4163988Listed by: BUNNELL REALTY LLC - New
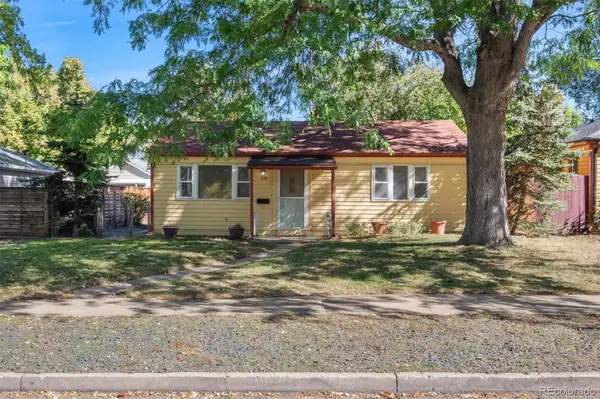 $410,000Active2 beds 1 baths720 sq. ft.
$410,000Active2 beds 1 baths720 sq. ft.4124 Depew Street, Denver, CO 80212
MLS# 4278761Listed by: BERKSHIRE HATHAWAY HOME SERVICES, ROCKY MOUNTAIN REALTORS - New
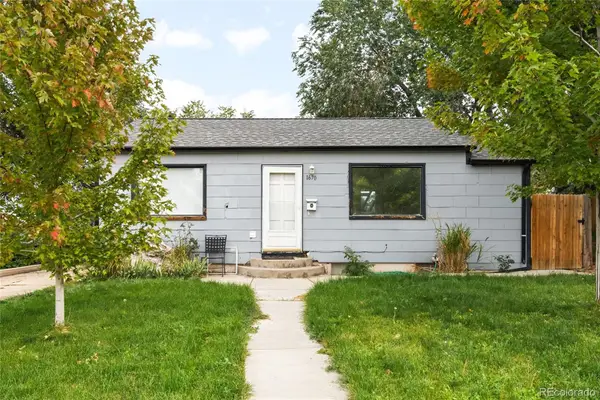 $545,000Active3 beds 2 baths1,402 sq. ft.
$545,000Active3 beds 2 baths1,402 sq. ft.1670 S Vallejo Street, Denver, CO 80223
MLS# 4986375Listed by: MILEHIMODERN - Coming Soon
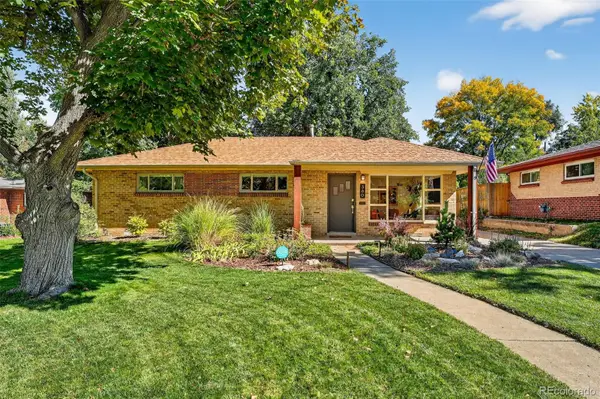 $679,000Coming Soon3 beds 2 baths
$679,000Coming Soon3 beds 2 baths360 S Krameria Street, Denver, CO 80224
MLS# 6275575Listed by: THE AGENCY - DENVER - New
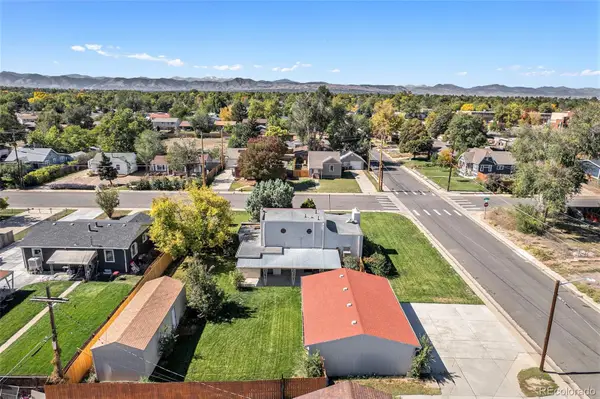 $500,000Active2 beds 2 baths2,058 sq. ft.
$500,000Active2 beds 2 baths2,058 sq. ft.1400 S Knox Court, Denver, CO 80219
MLS# 3149522Listed by: KELLER WILLIAMS DTC - New
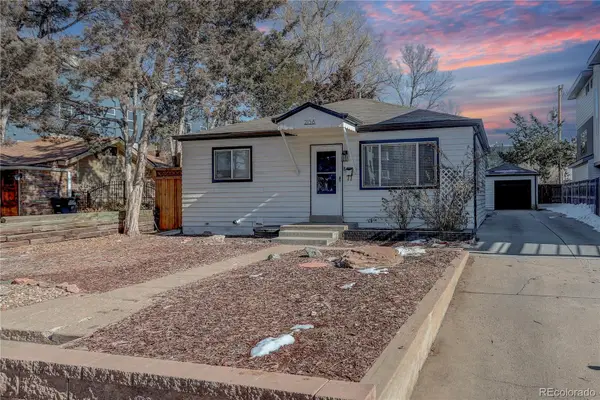 $529,900Active2 beds 2 baths1,116 sq. ft.
$529,900Active2 beds 2 baths1,116 sq. ft.2158 S Ash Street, Denver, CO 80222
MLS# 6763346Listed by: COLDWELL BANKER REALTY 44 - Coming Soon
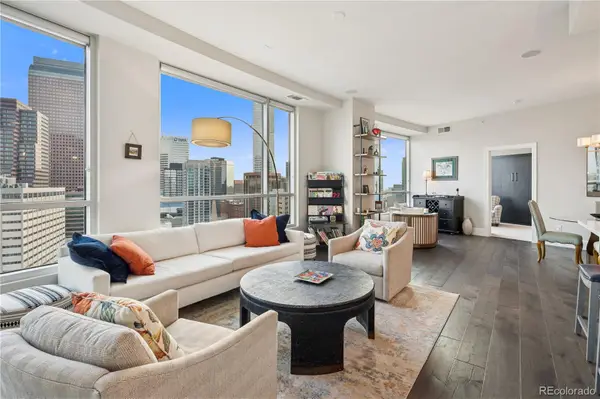 $760,000Coming Soon2 beds 3 baths
$760,000Coming Soon2 beds 3 baths2001 Lincoln Street #1810, Denver, CO 80202
MLS# 7864178Listed by: LIV SOTHEBY'S INTERNATIONAL REALTY - New
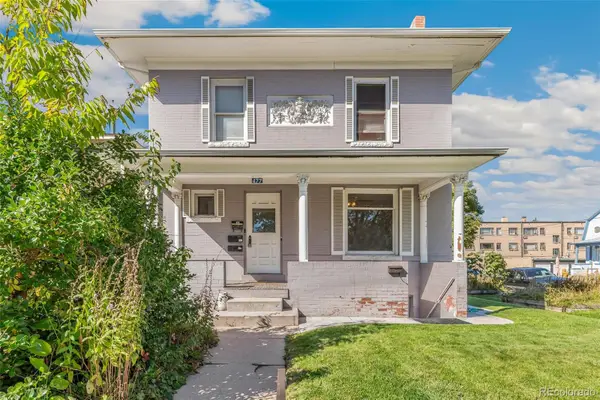 $775,000Active3 beds 4 baths2,262 sq. ft.
$775,000Active3 beds 4 baths2,262 sq. ft.477 N Pennsylvania Street, Denver, CO 80203
MLS# 4179093Listed by: NORTHPEAK COMMERCIAL ADVISORS, LLC - Coming Soon
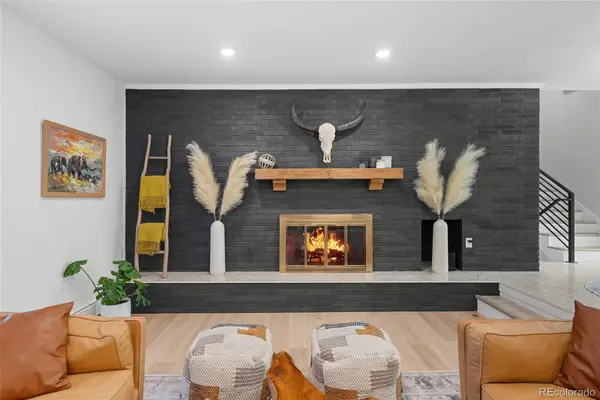 $1,270,000Coming Soon4 beds 4 baths
$1,270,000Coming Soon4 beds 4 baths6504 E Milan Place, Denver, CO 80237
MLS# 4374873Listed by: KELLER WILLIAMS INTEGRITY REAL ESTATE LLC
