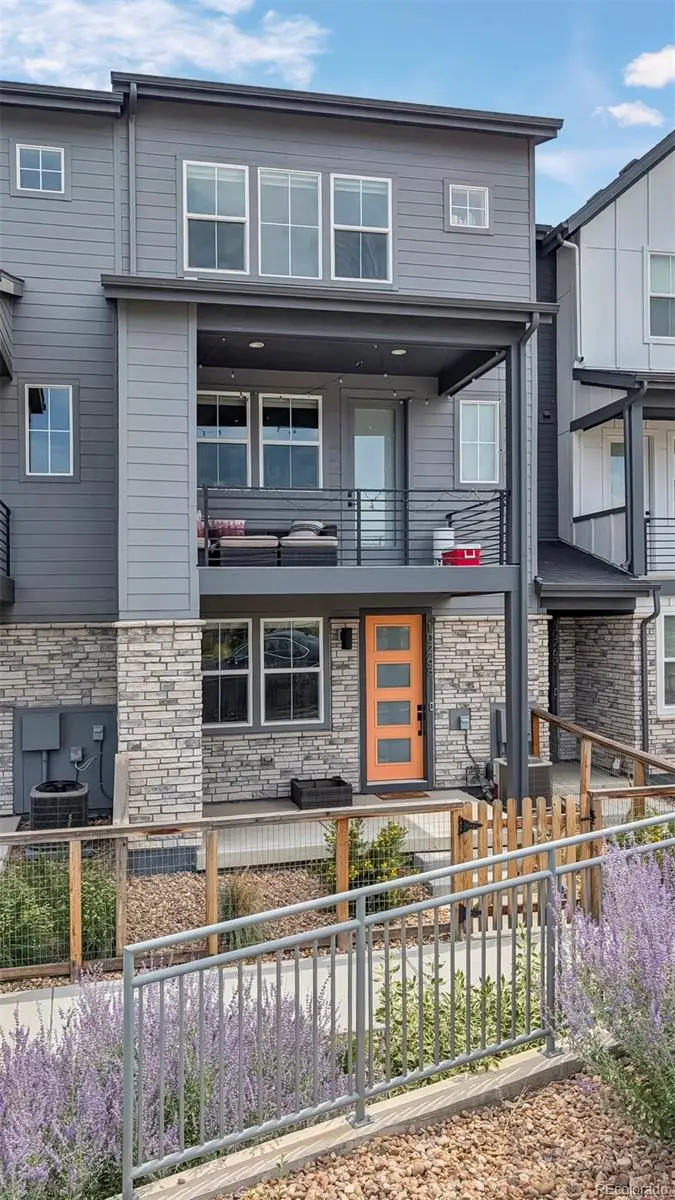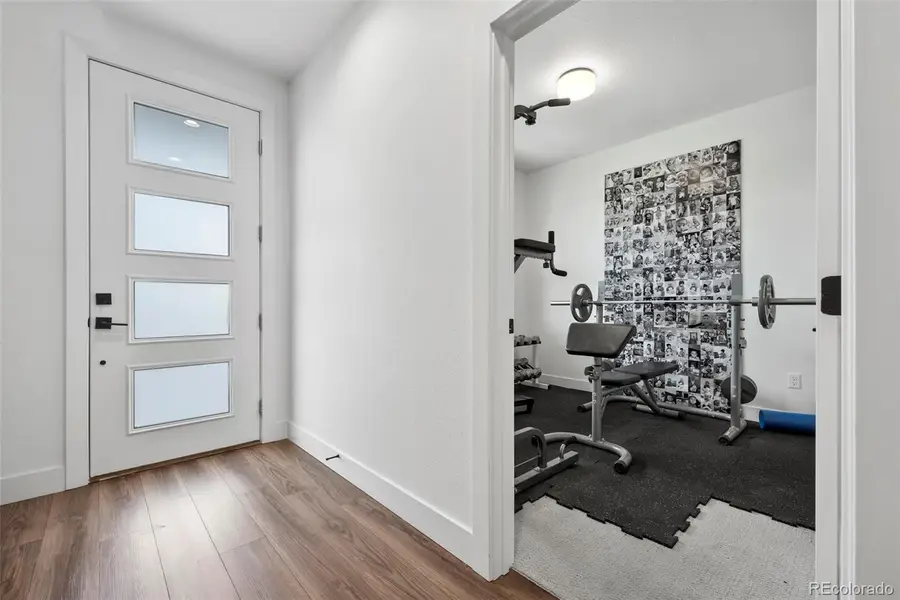10268 Milwaukee Circle, Denver, CO 80229
Local realty services provided by:ERA Teamwork Realty



10268 Milwaukee Circle,Denver, CO 80229
$600,000
- 3 Beds
- 4 Baths
- 2,221 sq. ft.
- Townhouse
- Active
Listed by:steve novaksnovak.lokation@gmail.com,303-808-7161
Office:lokation real estate
MLS#:8525842
Source:ML
Price summary
- Price:$600,000
- Price per sq. ft.:$270.15
- Monthly HOA dues:$117
About this home
Welcome home to a stunning McStain BeWell townhome offering 3 bedrooms, 3.5 bathrooms, and 2,221 sq ft of beautifully designed living space - plus solar panels (activation required). The light-filled living and dining rooms feature 9-foot ceilings throughout and connect to a convenient pocket office and main floor half bath.
The chef’s kitchen is equipped with soft-close cabinetry, quartz countertops, a walk-in pantry, gas stove, microwave, refrigerator, subway tile backsplash, stainless steel appliances, and a center island with seating. Step out from the kitchen to a covered patio with a low-maintenance TREX deck - perfect for outdoor dining or relaxing.
Upstairs, the primary suite is a private retreat with an upgraded ensuite bathroom featuring dual sinks, walk-in shower with designer tile, and a large walk-in closet. The laundry room is just steps away and includes a washer and dryer. Two additional bedroom suites offer flexibility, with one located upstairs next to the primary suite and another on the main level - each with its own private bathroom.
Enjoy a private, fenced-in front yard with low-maintenance landscaping, a patio, and sprinkler system. Additional features include new window blinds, A/C, a RING security system, and an oversized 2-car garage with keyless entry and bonus storage area near the entry.
Contact an agent
Home facts
- Year built:2022
- Listing Id #:8525842
Rooms and interior
- Bedrooms:3
- Total bathrooms:4
- Full bathrooms:1
- Half bathrooms:1
- Living area:2,221 sq. ft.
Heating and cooling
- Cooling:Central Air
- Heating:Forced Air
Structure and exterior
- Roof:Composition
- Year built:2022
- Building area:2,221 sq. ft.
Schools
- High school:Academy
- Middle school:York Int'l K-12
- Elementary school:Explore
Utilities
- Water:Public
- Sewer:Public Sewer
Finances and disclosures
- Price:$600,000
- Price per sq. ft.:$270.15
- Tax amount:$5,365 (2024)
New listings near 10268 Milwaukee Circle
- Open Fri, 3 to 5pmNew
 $575,000Active2 beds 1 baths1,234 sq. ft.
$575,000Active2 beds 1 baths1,234 sq. ft.2692 S Quitman Street, Denver, CO 80219
MLS# 3892078Listed by: MILEHIMODERN - New
 $174,000Active1 beds 2 baths1,200 sq. ft.
$174,000Active1 beds 2 baths1,200 sq. ft.9625 E Center Avenue #10C, Denver, CO 80247
MLS# 4677310Listed by: LARK & KEY REAL ESTATE - New
 $425,000Active2 beds 1 baths816 sq. ft.
$425,000Active2 beds 1 baths816 sq. ft.1205 W 39th Avenue, Denver, CO 80211
MLS# 9272130Listed by: LPT REALTY - New
 $379,900Active2 beds 2 baths1,668 sq. ft.
$379,900Active2 beds 2 baths1,668 sq. ft.7865 E Mississippi Avenue #1601, Denver, CO 80247
MLS# 9826565Listed by: RE/MAX LEADERS - New
 $659,000Active5 beds 3 baths2,426 sq. ft.
$659,000Active5 beds 3 baths2,426 sq. ft.3385 Poplar Street, Denver, CO 80207
MLS# 3605934Listed by: MODUS REAL ESTATE - Open Sun, 1 to 3pmNew
 $305,000Active1 beds 1 baths635 sq. ft.
$305,000Active1 beds 1 baths635 sq. ft.444 17th Street #205, Denver, CO 80202
MLS# 4831273Listed by: RE/MAX PROFESSIONALS - Open Sun, 1 to 4pmNew
 $1,550,000Active7 beds 4 baths4,248 sq. ft.
$1,550,000Active7 beds 4 baths4,248 sq. ft.2690 Stuart Street, Denver, CO 80212
MLS# 5632469Listed by: YOUR CASTLE REAL ESTATE INC - Coming Soon
 $2,895,000Coming Soon5 beds 6 baths
$2,895,000Coming Soon5 beds 6 baths2435 S Josephine Street, Denver, CO 80210
MLS# 5897425Listed by: RE/MAX OF CHERRY CREEK - New
 $1,900,000Active2 beds 4 baths4,138 sq. ft.
$1,900,000Active2 beds 4 baths4,138 sq. ft.1201 N Williams Street #17A, Denver, CO 80218
MLS# 5905529Listed by: LIV SOTHEBY'S INTERNATIONAL REALTY - New
 $590,000Active4 beds 2 baths1,835 sq. ft.
$590,000Active4 beds 2 baths1,835 sq. ft.3351 Poplar Street, Denver, CO 80207
MLS# 6033985Listed by: MODUS REAL ESTATE
