1045 N Clarkson Street #105, Denver, CO 80218
Local realty services provided by:LUX Real Estate Company ERA Powered
1045 N Clarkson Street #105,Denver, CO 80218
$199,000
- 1 Beds
- 1 Baths
- 560 sq. ft.
- Condominium
- Active
Listed by:torrey drakeTorrey@TorreyDrake.com,720-783-3472
Office:guide real estate
MLS#:3654822
Source:ML
Price summary
- Price:$199,000
- Price per sq. ft.:$355.36
- Monthly HOA dues:$333
About this home
SELLERS HAVE REQUESTED AGENTS DO NOT CALL FOR THE LISTING. DO NOT CONTACT OR SOLICIT. Discover the perfect blend of comfort and convenience in this delightful 1 bedroom, 1 bathroom condo, ideally situated in the heart of Cheesman Park! Boasting 560 sq ft of thoughtfully designed living space. Since this is a garden-level unit you still get tons of natural light but your unit stays very cool during the summer months... meaning you have very low utility costs especially since the HOA pays for your water & heat! Step inside to find stylish and durable LVP flooring flowing throughout, complemented by fresh, modern interior paint. The well-appointed kitchen features newer stainless steel appliances, providing a contemporary touch. Enjoy the convenience of a foldable built-in dining room table, and cabinets with plenty of storage space. The full bathroom offers a tub, stylized tile and with how this unit is set up you even have the option to add your own stackable washer & dryer directly into your bathroom! This building has its own off-street parking lot available for residents. This condo offers more than just a comfortable living space; it provides a lifestyle! Take advantage of the building's fantastic amenities, including a fitness center with a sauna, perfect for unwinding after a long day. Secure bike storage caters to the urban cyclist, and the laundry room, conveniently located just across the hall, simplifies your daily routine. Other HOA's nearby do not offer any amenities and charge twice the monthly HOA! Enjoy getting some major lifestyle perks that you can actually use every day with your HOA payments with this beautiful condo at an affordable price point. Speaking of HOA... The building also has a NEW ROOF and roof top patio with new decking, a patio, grill and furniture. The HOA recently replaced the roof and the seller has paid their portion of that so you can have tremendous peace of mind. Be sure to schedule your showing today!
Contact an agent
Home facts
- Year built:1961
- Listing ID #:3654822
Rooms and interior
- Bedrooms:1
- Total bathrooms:1
- Full bathrooms:1
- Living area:560 sq. ft.
Heating and cooling
- Cooling:Air Conditioning-Room
- Heating:Baseboard, Hot Water, Natural Gas
Structure and exterior
- Year built:1961
- Building area:560 sq. ft.
Schools
- High school:East
- Middle school:Morey
- Elementary school:Dora Moore
Utilities
- Water:Public
- Sewer:Public Sewer
Finances and disclosures
- Price:$199,000
- Price per sq. ft.:$355.36
- Tax amount:$963 (2024)
New listings near 1045 N Clarkson Street #105
- Coming Soon
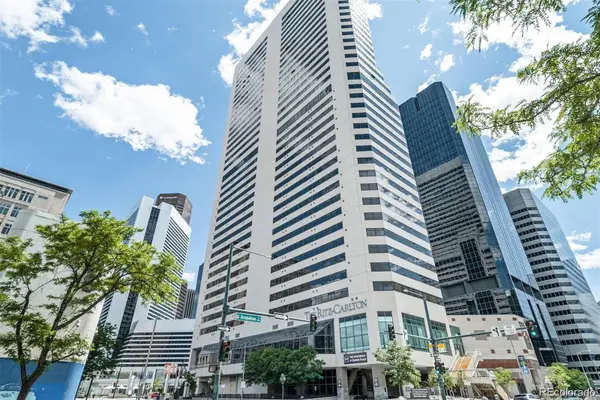 $1,025,000Coming Soon2 beds 3 baths
$1,025,000Coming Soon2 beds 3 baths1891 Curtis Street #1607, Denver, CO 80202
MLS# 3990628Listed by: COLDWELL BANKER GLOBAL LUXURY DENVER - New
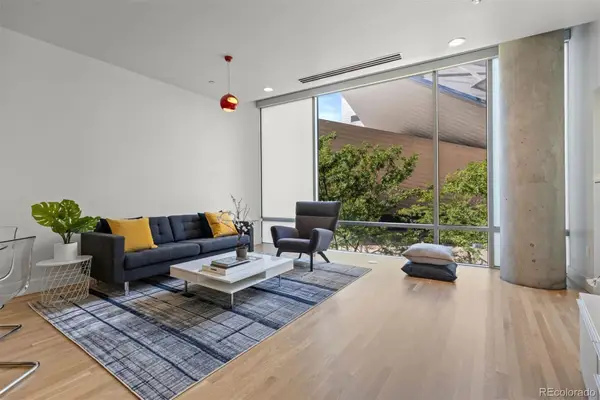 $468,000Active1 beds 1 baths1,121 sq. ft.
$468,000Active1 beds 1 baths1,121 sq. ft.1200 Acoma Street #203, Denver, CO 80204
MLS# 5429227Listed by: LIV SOTHEBY'S INTERNATIONAL REALTY - Coming Soon
 $2,275,000Coming Soon4 beds 5 baths
$2,275,000Coming Soon4 beds 5 baths684 S Gaylord Street, Denver, CO 80209
MLS# 1700259Listed by: MILEHIMODERN - New
 $650,000Active2 beds 3 baths1,304 sq. ft.
$650,000Active2 beds 3 baths1,304 sq. ft.910 W 40th Avenue, Denver, CO 80211
MLS# 1905073Listed by: LIV SOTHEBY'S INTERNATIONAL REALTY - New
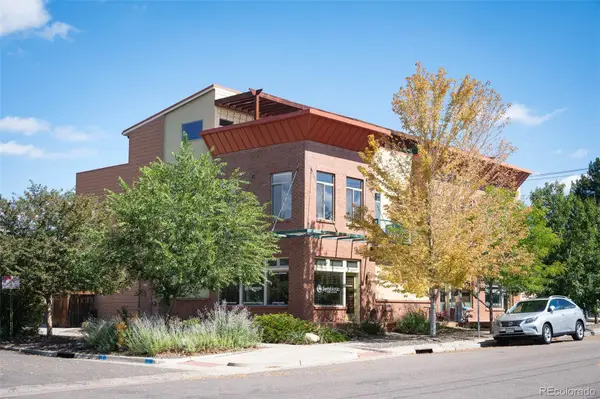 $890,000Active3 beds 4 baths2,875 sq. ft.
$890,000Active3 beds 4 baths2,875 sq. ft.2401 E 28th Avenue, Denver, CO 80205
MLS# 2422568Listed by: WEST AND MAIN HOMES INC - Coming Soon
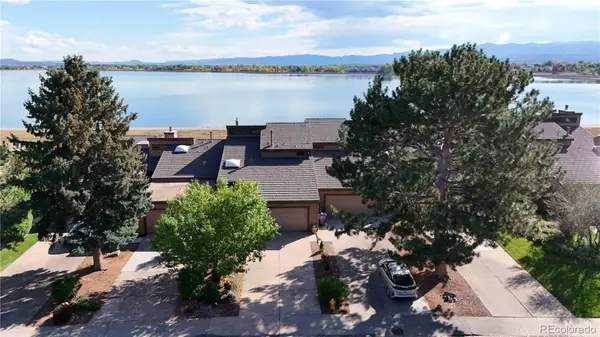 $874,900Coming Soon2 beds 3 baths
$874,900Coming Soon2 beds 3 baths7080 W Stetson Place #19, Littleton, CO 80123
MLS# 3019337Listed by: STERLING REAL ESTATE GROUP INC - New
 $385,000Active3 beds 2 baths1,372 sq. ft.
$385,000Active3 beds 2 baths1,372 sq. ft.257 Hazel Court, Denver, CO 80219
MLS# 3147519Listed by: KELLER WILLIAMS REALTY DOWNTOWN LLC - Coming Soon
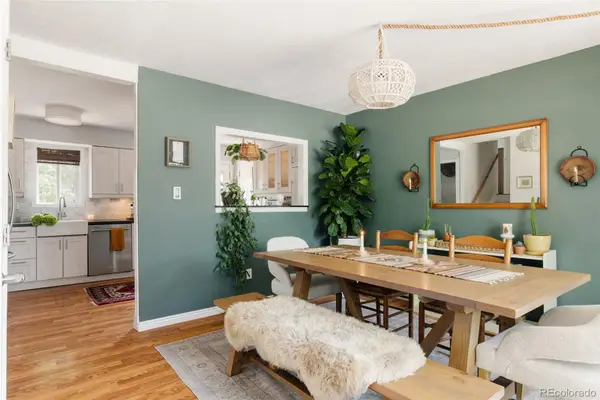 $540,000Coming Soon3 beds 2 baths
$540,000Coming Soon3 beds 2 baths4644 S Garland Way, Littleton, CO 80123
MLS# 3382579Listed by: HATCH REALTY, LLC - New
 $499,900Active4 beds 2 baths1,702 sq. ft.
$499,900Active4 beds 2 baths1,702 sq. ft.235 S Stuart Street, Denver, CO 80219
MLS# 5395159Listed by: FORTALEZA REALTY LLC - Coming Soon
 $415,000Coming Soon3 beds 1 baths
$415,000Coming Soon3 beds 1 baths310 King Street, Denver, CO 80219
MLS# 9966667Listed by: DENVER HOMES
