1059 S Williams Street, Denver, CO 80209
Local realty services provided by:ERA New Age
Listed by:michelle sewardmseward@livsothebysrealty.com,303-886-0670
Office:liv sotheby's international realty
MLS#:6597767
Source:ML
Price summary
- Price:$1,350,000
- Price per sq. ft.:$646.24
About this home
Located on a premier block in the beloved East Washington Park neighborhood, this impeccably remodeled yet classic bungalow beautifully blends historic Denver architecture with sophisticated updated design. A meticulously maintained residence, the home offers fantastic curb appeal with its welcoming front porch and timeless brick facade. Step inside to find an open, light-filled and spacious floorplan that's perfect for both everyday living and entertaining. The main level features a charming living area with modern gas fireplace, an adjoining dining area with coffered ceiling, and an open-style kitchen, centered around stainless appliances, slab granite countertops and wine refridgerator. Newer windows enhance the abundant natural light throughout. The main-floor primary bedroom includes two generous closets and a private walk-out deck with an integrated hot tub, while a second main-floor bedroom offers versatility and proximity. The main floor enjoys a classic bungalow style 3-piece bathroom.
The finished basement has been fully remodeled and offers a spacious recreation/family room, a third conforming bedroom with an egress window, a walk-in closet, a larger three-quarter bath, and a study/office space. The basement is complete with a laundry area and spacious utility/storage room. A low-maintenance backyard with large patio and an elevated composite deck is ideal for relaxing or entertaining. The oversized two-car garage provides ample parking and storage. Just two blocks from the trails, gardens, and recreation of Washington Park, and a short walk to the vibrant shops and restaurants of Old Gaylord Street, this home offers a truly exceptional lifestyle and easy access to 1-25, Cherry Creek, DU and downtown Denver.
Contact an agent
Home facts
- Year built:1913
- Listing ID #:6597767
Rooms and interior
- Bedrooms:3
- Total bathrooms:2
- Full bathrooms:1
- Living area:2,089 sq. ft.
Heating and cooling
- Cooling:Central Air
- Heating:Forced Air, Natural Gas
Structure and exterior
- Roof:Composition
- Year built:1913
- Building area:2,089 sq. ft.
- Lot area:0.1 Acres
Schools
- High school:South
- Middle school:Merrill
- Elementary school:Steele
Utilities
- Water:Public
- Sewer:Public Sewer
Finances and disclosures
- Price:$1,350,000
- Price per sq. ft.:$646.24
- Tax amount:$5,091 (2024)
New listings near 1059 S Williams Street
- New
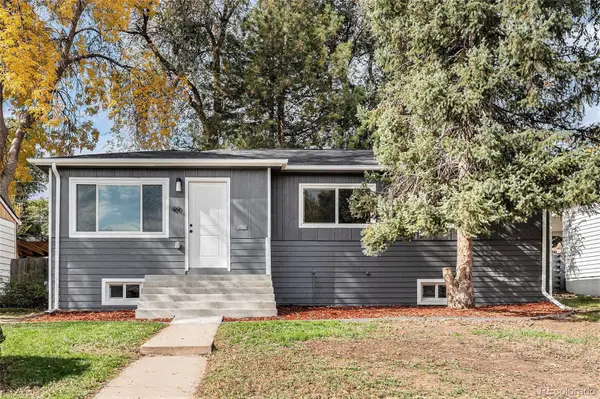 $628,000Active4 beds 3 baths1,764 sq. ft.
$628,000Active4 beds 3 baths1,764 sq. ft.49 S Utica, Denver, CO 80219
MLS# 1865949Listed by: HOMESMART REALTY - New
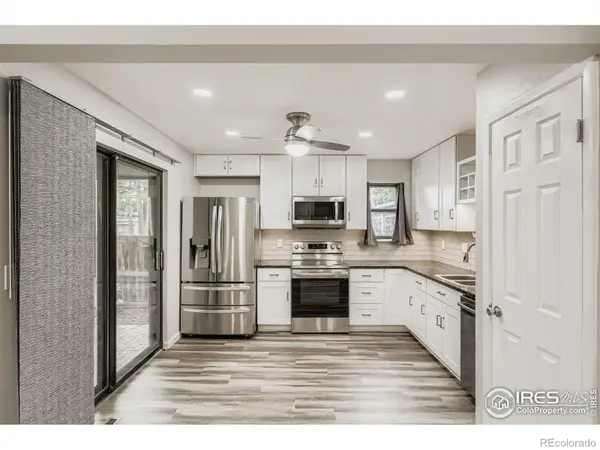 $345,000Active2 beds 2 baths1,240 sq. ft.
$345,000Active2 beds 2 baths1,240 sq. ft.1251 S Yosemite Way #89, Denver, CO 80247
MLS# IR1046480Listed by: COMPASS-DENVER - New
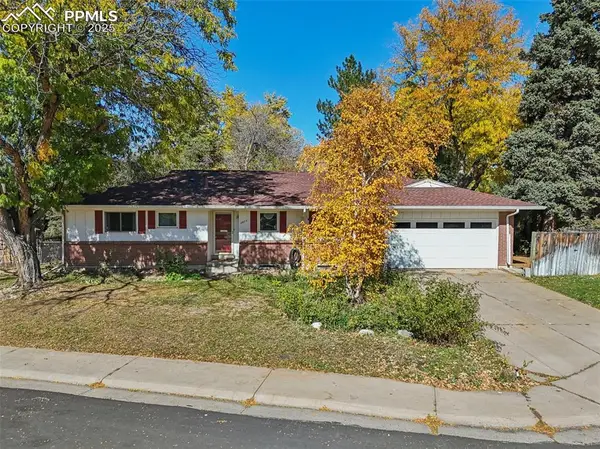 $630,000Active3 beds 2 baths2,564 sq. ft.
$630,000Active3 beds 2 baths2,564 sq. ft.2977 S Oneida Street, Denver, CO 80224
MLS# 1091620Listed by: DOLBY HAAS - Coming Soon
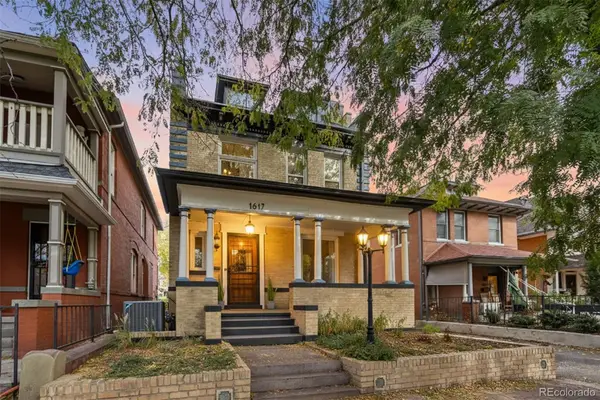 $825,000Coming Soon6 beds 3 baths
$825,000Coming Soon6 beds 3 baths1617 E 22nd Avenue, Denver, CO 80205
MLS# 1844555Listed by: CITY2SUMMIT REALTY - Coming Soon
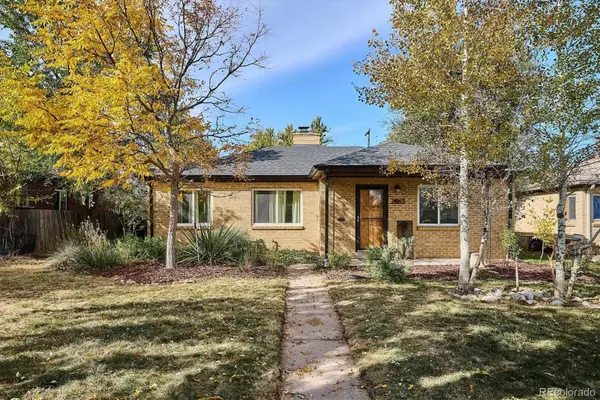 $549,900Coming Soon4 beds 2 baths
$549,900Coming Soon4 beds 2 baths2865 Oneida Street, Denver, CO 80207
MLS# 2651715Listed by: HOMESMART - New
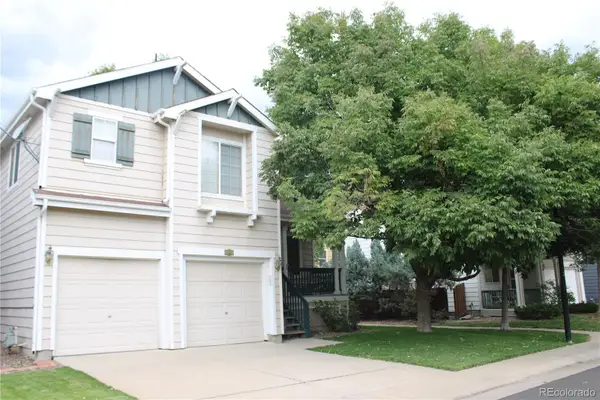 $499,999Active3 beds 3 baths1,846 sq. ft.
$499,999Active3 beds 3 baths1,846 sq. ft.1147 S Boston Court, Denver, CO 80247
MLS# 5282637Listed by: ORION REAL ESTATE - Coming Soon
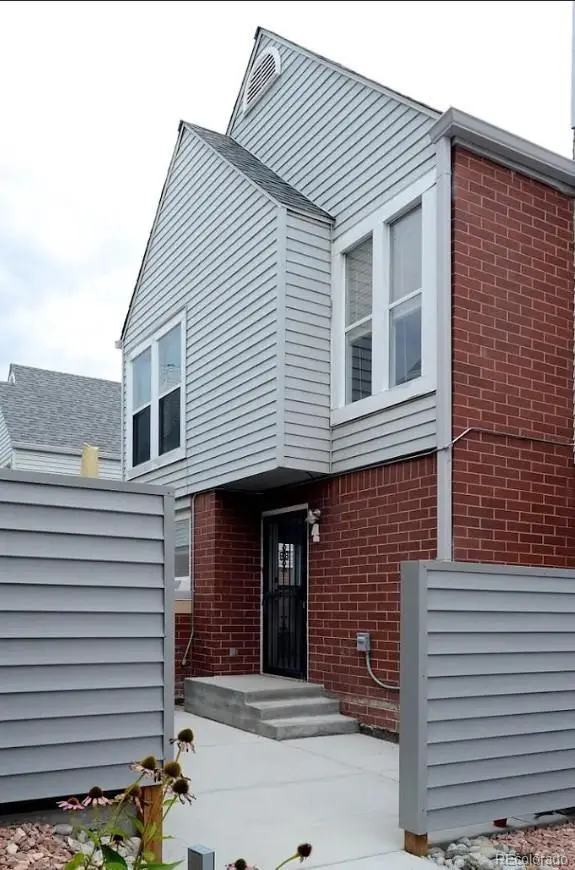 $415,000Coming Soon2 beds 2 baths
$415,000Coming Soon2 beds 2 baths1035 Jasmine Street #4, Denver, CO 80220
MLS# 4849088Listed by: ENCLAVE REALTY LLC - New
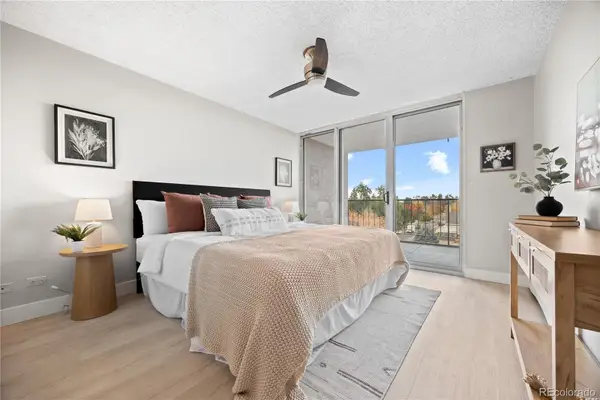 $250,000Active1 beds 1 baths682 sq. ft.
$250,000Active1 beds 1 baths682 sq. ft.4800 E Hale Parkway #505, Denver, CO 80220
MLS# 5659826Listed by: LIV SOTHEBY'S INTERNATIONAL REALTY - New
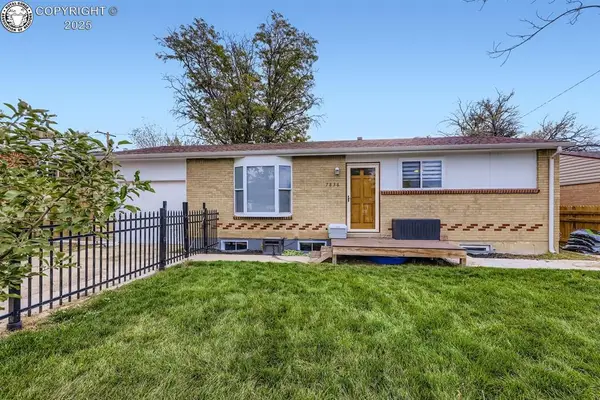 $460,000Active3 beds 2 baths1,550 sq. ft.
$460,000Active3 beds 2 baths1,550 sq. ft.7836 Vallejo Street, Denver, CO 80221
MLS# 6908239Listed by: HOMESMART PREFERRED REALTY - Coming SoonOpen Sat, 12 to 2pm
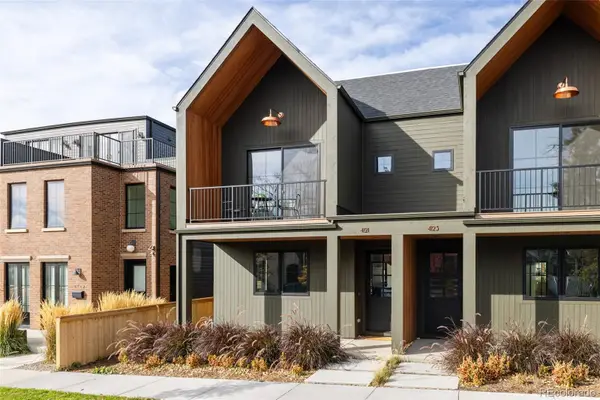 $1,350,000Coming Soon4 beds 5 baths
$1,350,000Coming Soon4 beds 5 baths4121 Quivas Street, Denver, CO 80211
MLS# 9147155Listed by: HATCH REALTY, LLC
