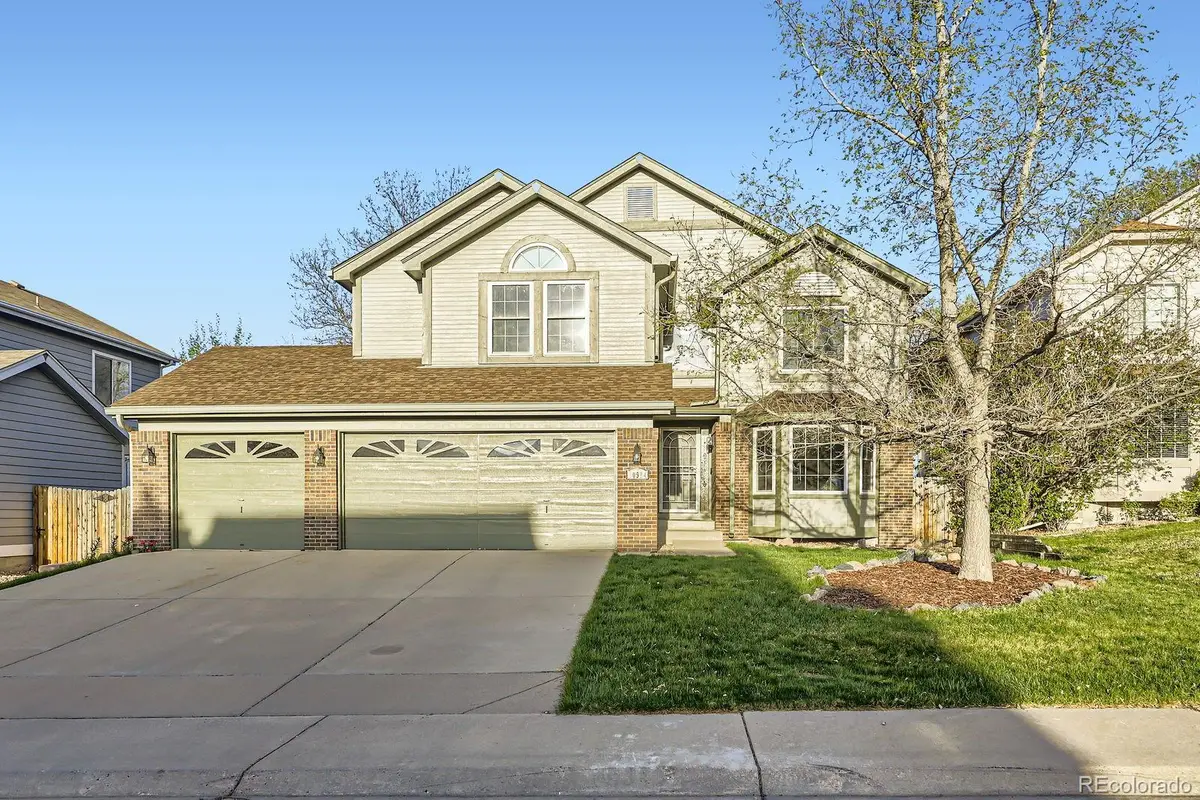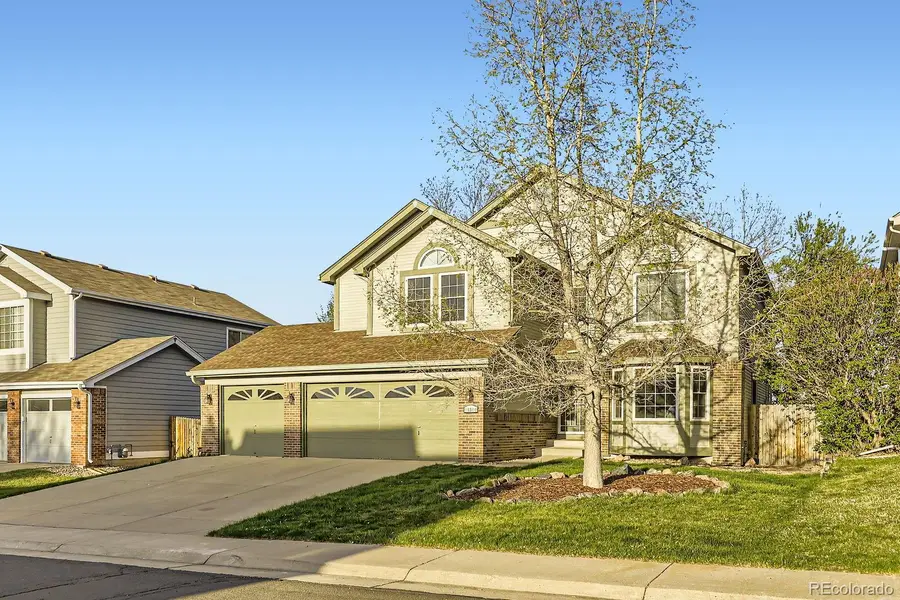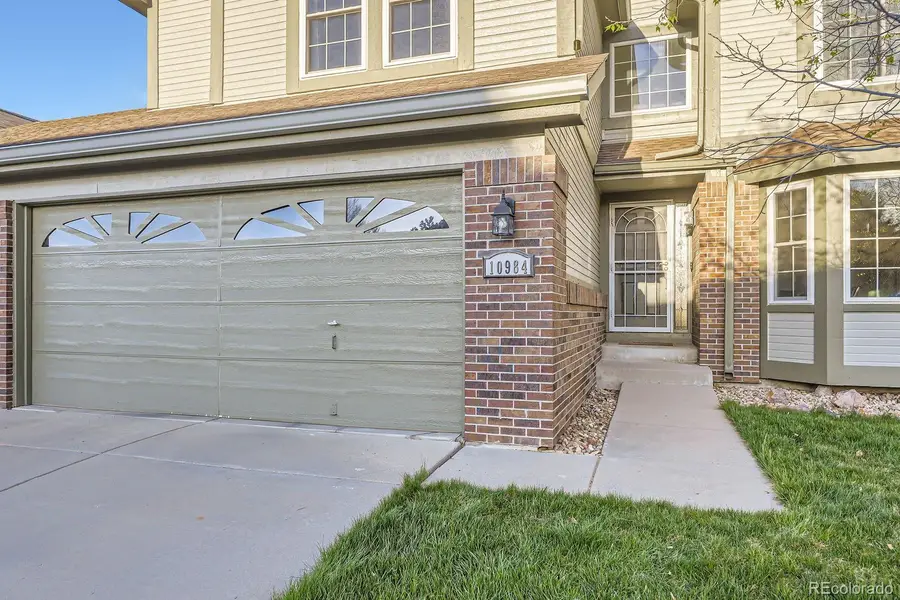10984 Alcott Drive, Denver, CO 80234
Local realty services provided by:ERA Teamwork Realty



Listed by:nicole osweilernosweiler@dreamdenver.net,406-788-7869
Office:dream denver
MLS#:3316268
Source:ML
Price summary
- Price:$730,000
- Price per sq. ft.:$215.21
- Monthly HOA dues:$60
About this home
A Hearth & Heart Kind of Home that invites connection. Lovely 5 bedroom, 3.5-bathroom masterpiece designed for living, loving, & celebrating life’s moments. The heart of the home is an expansive family-style kitchen, striking catwalk gallery above the staircase adds a touch of intrigue. Take a step into the ultimate entertainment basement! Host movie nights in media room, mix cocktails at wet bar, or savor fine vintages from your own wine cellar. With two bedrooms, a full bath, and abundant storage, the basement offers versatility. The master suite is tranquil. spacious walk-in closet, updated spa-inspired master bath.
This charming home is nestled in a quiet sanctuary, backing up to Northwest Open Space. Very spacious 3-car garage adds convenience & storage. From quiet mornings by the hearth to lively evenings filled with heartwarming laughter, this home is more than a place—it’s an experience.
Contact an agent
Home facts
- Year built:1992
- Listing Id #:3316268
Rooms and interior
- Bedrooms:5
- Total bathrooms:4
- Full bathrooms:3
- Living area:3,392 sq. ft.
Heating and cooling
- Cooling:Central Air
- Heating:Forced Air
Structure and exterior
- Roof:Composition
- Year built:1992
- Building area:3,392 sq. ft.
- Lot area:0.14 Acres
Schools
- High school:Northglenn
- Middle school:Silver Hills
- Elementary school:Westview
Utilities
- Water:Public
- Sewer:Public Sewer
Finances and disclosures
- Price:$730,000
- Price per sq. ft.:$215.21
- Tax amount:$4,370 (2024)
New listings near 10984 Alcott Drive
- Open Fri, 3 to 5pmNew
 $575,000Active2 beds 1 baths1,234 sq. ft.
$575,000Active2 beds 1 baths1,234 sq. ft.2692 S Quitman Street, Denver, CO 80219
MLS# 3892078Listed by: MILEHIMODERN - New
 $174,000Active1 beds 2 baths1,200 sq. ft.
$174,000Active1 beds 2 baths1,200 sq. ft.9625 E Center Avenue #10C, Denver, CO 80247
MLS# 4677310Listed by: LARK & KEY REAL ESTATE - New
 $425,000Active2 beds 1 baths816 sq. ft.
$425,000Active2 beds 1 baths816 sq. ft.1205 W 39th Avenue, Denver, CO 80211
MLS# 9272130Listed by: LPT REALTY - New
 $379,900Active2 beds 2 baths1,668 sq. ft.
$379,900Active2 beds 2 baths1,668 sq. ft.7865 E Mississippi Avenue #1601, Denver, CO 80247
MLS# 9826565Listed by: RE/MAX LEADERS - New
 $659,000Active5 beds 3 baths2,426 sq. ft.
$659,000Active5 beds 3 baths2,426 sq. ft.3385 Poplar Street, Denver, CO 80207
MLS# 3605934Listed by: MODUS REAL ESTATE - Open Sun, 1 to 3pmNew
 $305,000Active1 beds 1 baths635 sq. ft.
$305,000Active1 beds 1 baths635 sq. ft.444 17th Street #205, Denver, CO 80202
MLS# 4831273Listed by: RE/MAX PROFESSIONALS - Open Sun, 1 to 4pmNew
 $1,550,000Active7 beds 4 baths4,248 sq. ft.
$1,550,000Active7 beds 4 baths4,248 sq. ft.2690 Stuart Street, Denver, CO 80212
MLS# 5632469Listed by: YOUR CASTLE REAL ESTATE INC - Coming Soon
 $2,895,000Coming Soon5 beds 6 baths
$2,895,000Coming Soon5 beds 6 baths2435 S Josephine Street, Denver, CO 80210
MLS# 5897425Listed by: RE/MAX OF CHERRY CREEK - New
 $1,900,000Active2 beds 4 baths4,138 sq. ft.
$1,900,000Active2 beds 4 baths4,138 sq. ft.1201 N Williams Street #17A, Denver, CO 80218
MLS# 5905529Listed by: LIV SOTHEBY'S INTERNATIONAL REALTY - New
 $590,000Active4 beds 2 baths1,835 sq. ft.
$590,000Active4 beds 2 baths1,835 sq. ft.3351 Poplar Street, Denver, CO 80207
MLS# 6033985Listed by: MODUS REAL ESTATE
