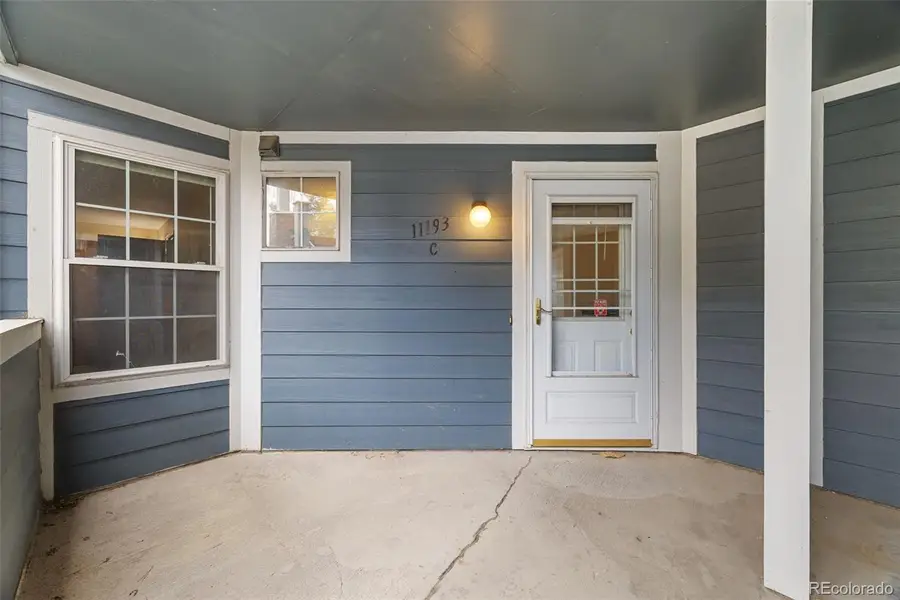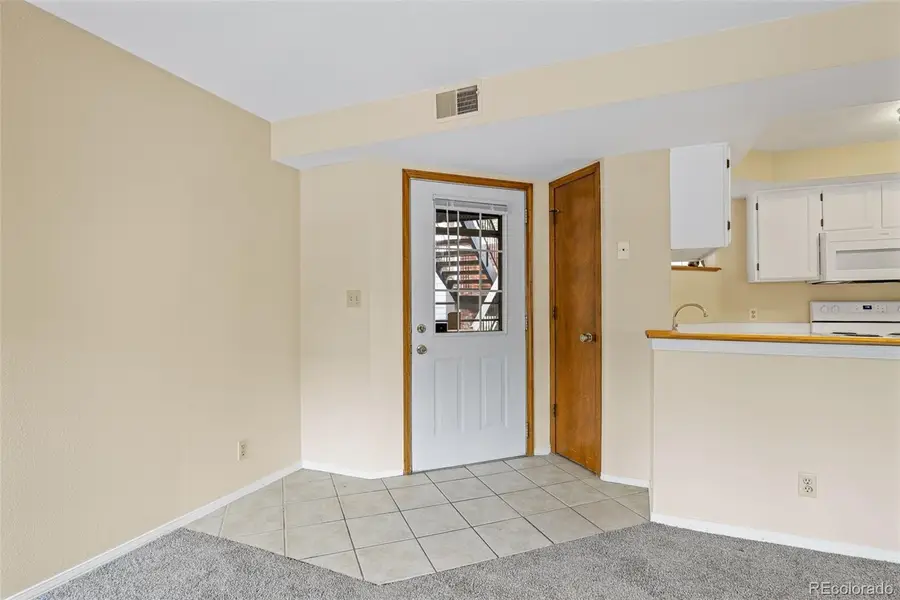11193 Alcott Street #C, Denver, CO 80234
Local realty services provided by:RONIN Real Estate Professionals ERA Powered



11193 Alcott Street #C,Denver, CO 80234
$260,000
- 2 Beds
- 2 Baths
- 840 sq. ft.
- Condominium
- Active
Listed by:seth jensontransactions@jensonhomepartners.com,720-989-1210
Office:real broker, llc. dba real
MLS#:3248541
Source:ML
Price summary
- Price:$260,000
- Price per sq. ft.:$309.52
- Monthly HOA dues:$58
About this home
Welcome to your elevated escape—this beautifully updated second-floor corner condo offers stylish comfort, peaceful surroundings, and unbeatable convenience. With a prime Westminster location, and tucked among mature trees, this 2-bedroom, 1-bath home blends charm with thoughtful upgrades, including fresh interior paint, brand-new carpet, and sleek white quartz countertops with under-mount sinks and modern fixtures.
The open-concept living space features a cozy wood-burning fireplace and flows seamlessly into a fully equipped kitchen with updated appliances. A washer and dryer are included for ultimate convenience, while the Elfa closet system maximizes storage in both bedrooms. Step outside to your private, covered balcony with an outdoor storage closet—your own quiet perch above the trees. A dedicated garage makes parking and storage a breeze.
Enjoy resort-style living with access to a community clubhouse, pool, tennis courts, and scenic walking and biking paths. Water is included in the HOA, making for easy, low-maintenance living.
Ideally located near The Ranch and Legacy Ridge Golf Courses, Whole Foods, Hideaway Steakhouse, tranquil lakes, and open space parks—with quick access to Hwy 287 and Hwy 36—this hidden gem offers the perfect mix of nature, amenities, and accessibility.
Don’t miss your chance to call this serene Westminster retreat home!
Contact an agent
Home facts
- Year built:1984
- Listing Id #:3248541
Rooms and interior
- Bedrooms:2
- Total bathrooms:2
- Full bathrooms:1
- Living area:840 sq. ft.
Heating and cooling
- Cooling:Central Air
- Heating:Forced Air, Natural Gas
Structure and exterior
- Roof:Composition
- Year built:1984
- Building area:840 sq. ft.
- Lot area:0.02 Acres
Schools
- High school:Northglenn
- Middle school:Silver Hills
- Elementary school:Westview
Utilities
- Water:Public
- Sewer:Public Sewer
Finances and disclosures
- Price:$260,000
- Price per sq. ft.:$309.52
- Tax amount:$1,785 (2024)
New listings near 11193 Alcott Street #C
- Open Sat, 11am to 1pmNew
 $350,000Active3 beds 3 baths1,888 sq. ft.
$350,000Active3 beds 3 baths1,888 sq. ft.1200 S Monaco St Parkway #24, Denver, CO 80224
MLS# 1754871Listed by: COLDWELL BANKER GLOBAL LUXURY DENVER - New
 $875,000Active6 beds 2 baths1,875 sq. ft.
$875,000Active6 beds 2 baths1,875 sq. ft.946 S Leyden Street, Denver, CO 80224
MLS# 4193233Listed by: YOUR CASTLE REAL ESTATE INC - Open Fri, 4 to 6pmNew
 $920,000Active2 beds 2 baths2,095 sq. ft.
$920,000Active2 beds 2 baths2,095 sq. ft.2090 Bellaire Street, Denver, CO 80207
MLS# 5230796Listed by: KENTWOOD REAL ESTATE CITY PROPERTIES - New
 $4,350,000Active6 beds 6 baths6,038 sq. ft.
$4,350,000Active6 beds 6 baths6,038 sq. ft.1280 S Gaylord Street, Denver, CO 80210
MLS# 7501242Listed by: VINTAGE HOMES OF DENVER, INC. - New
 $415,000Active2 beds 1 baths745 sq. ft.
$415,000Active2 beds 1 baths745 sq. ft.1760 Wabash Street, Denver, CO 80220
MLS# 8611239Listed by: DVX PROPERTIES LLC - Coming Soon
 $890,000Coming Soon4 beds 4 baths
$890,000Coming Soon4 beds 4 baths4020 Fenton Court, Denver, CO 80212
MLS# 9189229Listed by: TRAILHEAD RESIDENTIAL GROUP - Open Fri, 4 to 6pmNew
 $3,695,000Active6 beds 8 baths6,306 sq. ft.
$3,695,000Active6 beds 8 baths6,306 sq. ft.1018 S Vine Street, Denver, CO 80209
MLS# 1595817Listed by: LIV SOTHEBY'S INTERNATIONAL REALTY - New
 $320,000Active2 beds 2 baths1,607 sq. ft.
$320,000Active2 beds 2 baths1,607 sq. ft.7755 E Quincy Avenue #T68, Denver, CO 80237
MLS# 5705019Listed by: PORCHLIGHT REAL ESTATE GROUP - New
 $410,000Active1 beds 1 baths942 sq. ft.
$410,000Active1 beds 1 baths942 sq. ft.925 N Lincoln Street #6J-S, Denver, CO 80203
MLS# 6078000Listed by: NAV REAL ESTATE - New
 $280,000Active0.19 Acres
$280,000Active0.19 Acres3145 W Ada Place, Denver, CO 80219
MLS# 9683635Listed by: ENGEL & VOLKERS DENVER
