1200 S Monaco St Parkway #24, Denver, CO 80224
Local realty services provided by:LUX Denver ERA Powered
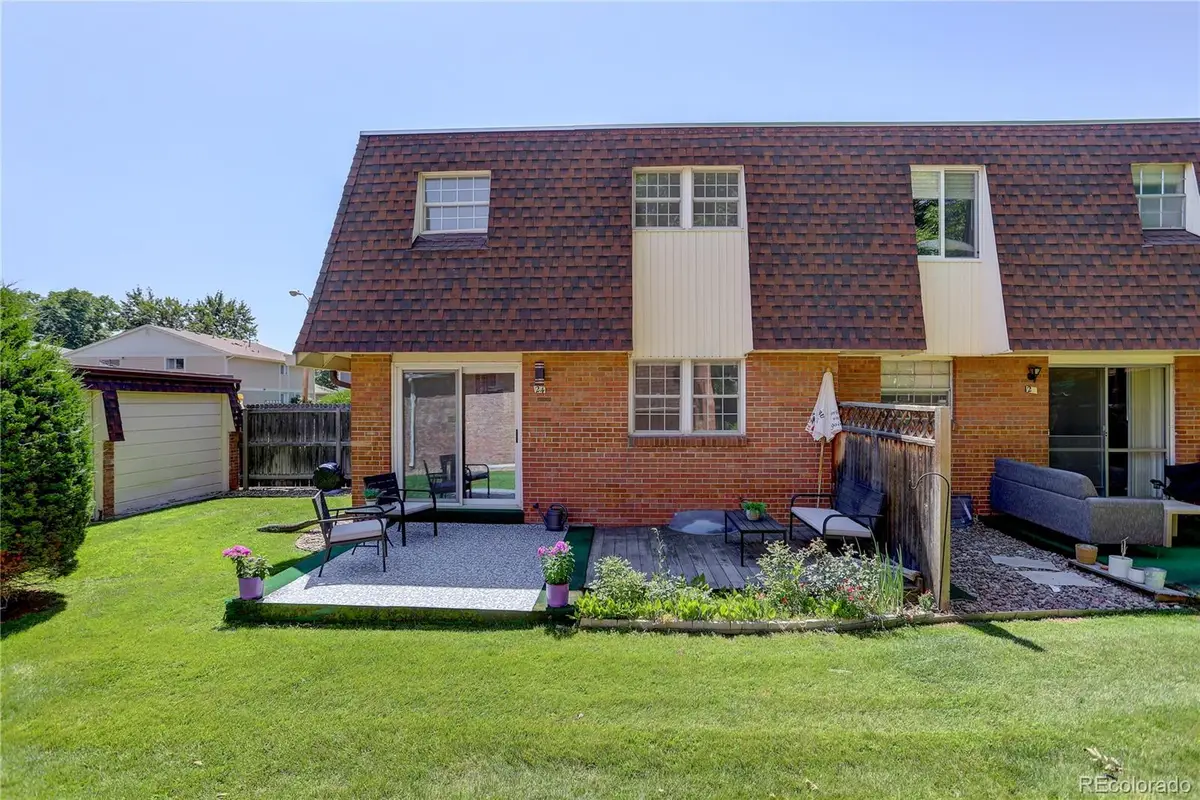
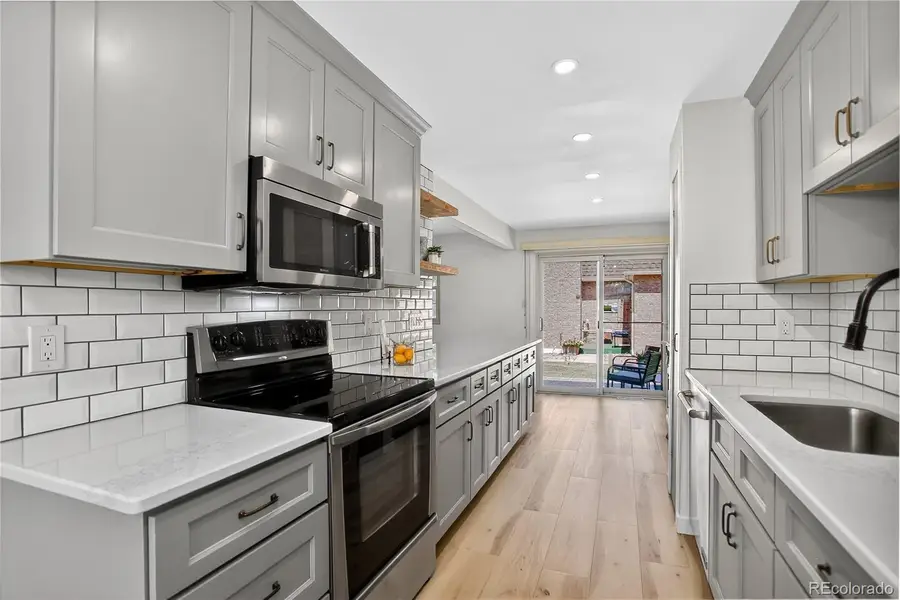
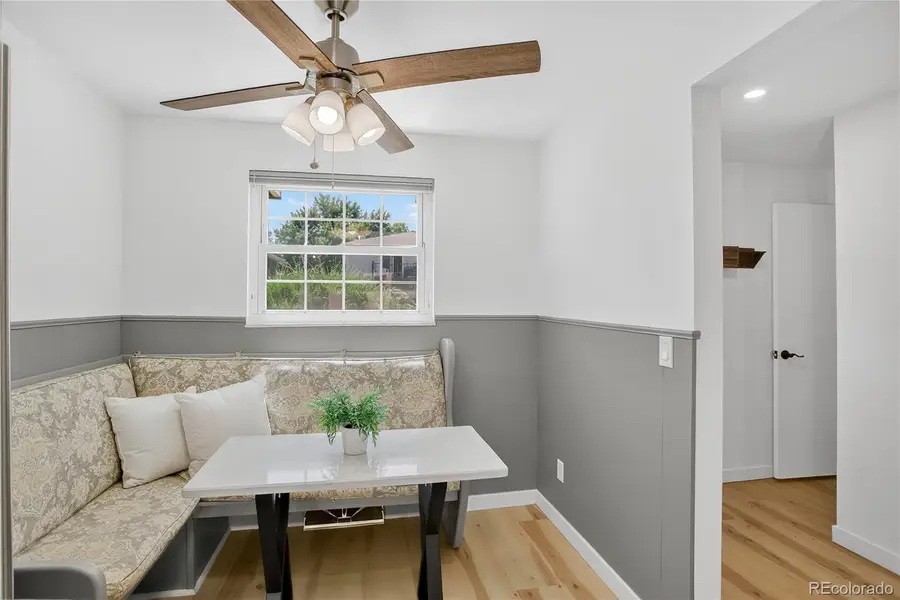
1200 S Monaco St Parkway #24,Denver, CO 80224
$350,000
- 3 Beds
- 3 Baths
- 1,888 sq. ft.
- Condominium
- Active
Upcoming open houses
- Sat, Aug 1611:00 am - 01:00 pm
Listed by:nita kolarsickNita@NitaHome.com,303-250-8280
Office:coldwell banker global luxury denver
MLS#:1754871
Source:ML
Price summary
- Price:$350,000
- Price per sq. ft.:$185.38
- Monthly HOA dues:$397
About this home
Welcome to 1200 S Monaco Pkwy Unit 24 — a beautifully updated end unit tucked away in a quiet, boutique community of just 36 homes. This rare find offers exceptional privacy with only one shared wall and one of the largest patios in the neighborhood — a secluded, landscaped outdoor retreat that feels like your own private yard. The completely remodeled chefs kitchen has quartz countertops, stainless appliances, subway tile backsplash, many cabinets w/undercabinet LED lighting, a coffee/smoothie station, breakfast bar, and a custom-built dining nook with matching table. Enjoy an open floor plan, modern LVP flooring, new LED lighting, and double-pane windows throughout. Upstairs, the oversized primary suite features two custom closets and plenty of space to unwind! A second bedroom and a stylishly remodeled full bath complete the upper level. The finished basement offers a versatile, non-conforming third bedroom -perfect for guests, multi-generational living, or a roommate with a ¾ bath, laundry room with lots of storage, and a bonus room ideal for a workshop/craft space. Head outside and enjoy the lush, landscaped grounds, mature trees, and a sparkling community pool in a peaceful setting that still offers easy access to shopping, dining, and transit. Minutes to Cherry creek and just across the street from the newly renovated Garland Park with walking/biking paths, picnic areas, lake, volleyball and playground . Newer AC, new electrical, blinds, 2 parking spaces (Carport + Additional deeded space) and modern finishes, this home is truly move-in ready and waiting for you! This home qualifies for the community reinvestment act providing a credit towards buyer’s closing costs, pre-paids and discount points. Contact Listing Agent for details.
Contact an agent
Home facts
- Year built:1967
- Listing Id #:1754871
Rooms and interior
- Bedrooms:3
- Total bathrooms:3
- Full bathrooms:1
- Half bathrooms:1
- Living area:1,888 sq. ft.
Heating and cooling
- Cooling:Central Air
- Heating:Forced Air, Natural Gas
Structure and exterior
- Roof:Composition
- Year built:1967
- Building area:1,888 sq. ft.
Schools
- High school:George Washington
- Middle school:Hill
- Elementary school:McMeen
Utilities
- Water:Public
- Sewer:Public Sewer
Finances and disclosures
- Price:$350,000
- Price per sq. ft.:$185.38
- Tax amount:$1,691 (2024)
New listings near 1200 S Monaco St Parkway #24
- New
 $215,000Active2 beds 1 baths874 sq. ft.
$215,000Active2 beds 1 baths874 sq. ft.5875 E Iliff Avenue #121, Denver, CO 80222
MLS# 2654513Listed by: RE/MAX ALLIANCE - Open Sat, 1 to 3pmNew
 $1,700,000Active4 beds 4 baths3,772 sq. ft.
$1,700,000Active4 beds 4 baths3,772 sq. ft.3636 Osage Street, Denver, CO 80211
MLS# 3664825Listed by: 8Z REAL ESTATE - Open Sat, 10am to 1pmNew
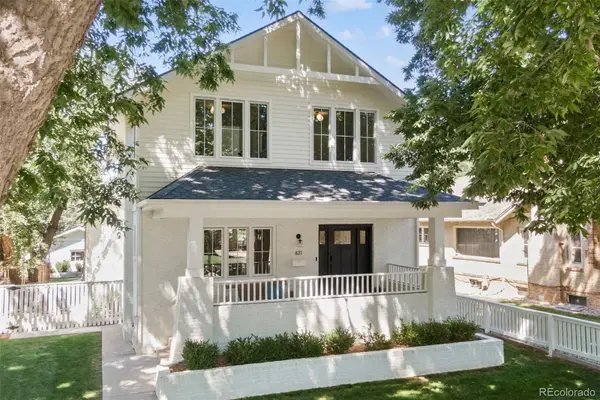 $1,995,000Active4 beds 4 baths3,596 sq. ft.
$1,995,000Active4 beds 4 baths3,596 sq. ft.621 S Emerson Street, Denver, CO 80209
MLS# 3922951Listed by: COLDWELL BANKER GLOBAL LUXURY DENVER - New
 $475,000Active4 beds 2 baths2,100 sq. ft.
$475,000Active4 beds 2 baths2,100 sq. ft.8681 Hopkins Drive, Denver, CO 80229
MLS# 5422633Listed by: AMERICAN PROPERTY SOLUTIONS - New
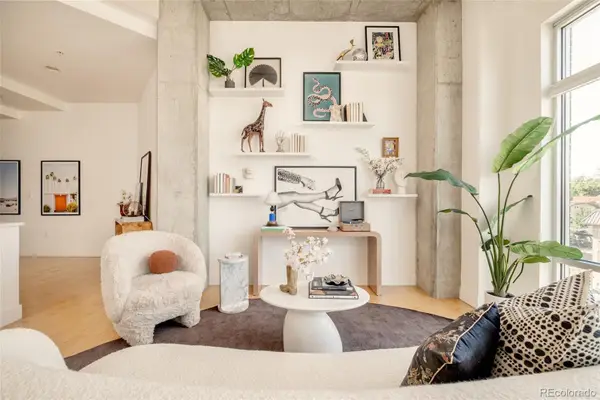 $799,000Active2 beds 2 baths1,140 sq. ft.
$799,000Active2 beds 2 baths1,140 sq. ft.2200 W 29th Avenue #401, Denver, CO 80211
MLS# 6198980Listed by: MILEHIMODERN - New
 $950,000Active3 beds 3 baths2,033 sq. ft.
$950,000Active3 beds 3 baths2,033 sq. ft.857 S Grant Street, Denver, CO 80209
MLS# 6953810Listed by: SNYDER REALTY TEAM - Coming Soon
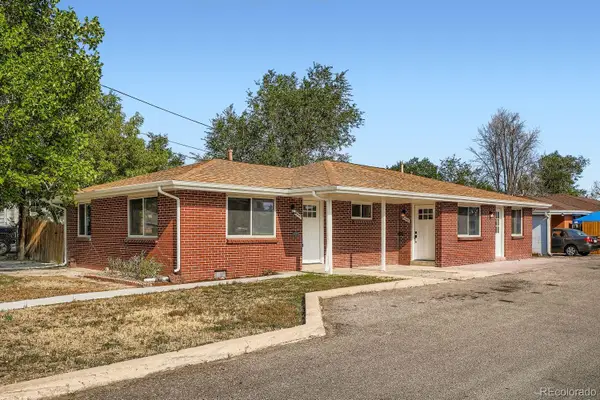 $649,900Coming Soon4 beds 2 baths
$649,900Coming Soon4 beds 2 baths4445 W Tennessee Avenue, Denver, CO 80219
MLS# 8741900Listed by: YOUR CASTLE REAL ESTATE INC - New
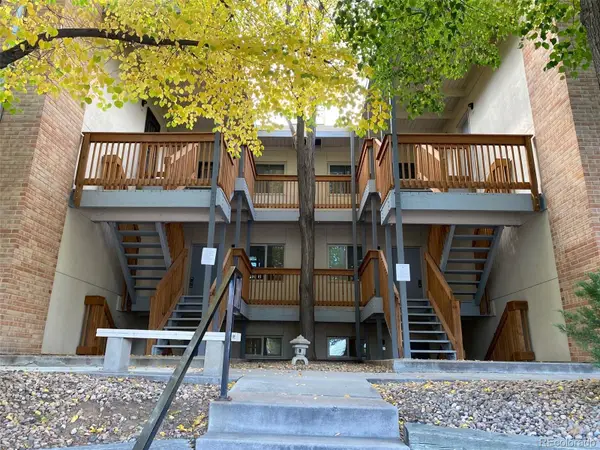 $310,000Active2 beds 1 baths945 sq. ft.
$310,000Active2 beds 1 baths945 sq. ft.2835 S Monaco Parkway #1-202, Denver, CO 80222
MLS# 8832100Listed by: AMERICAN PROPERTY SOLUTIONS - Coming Soon
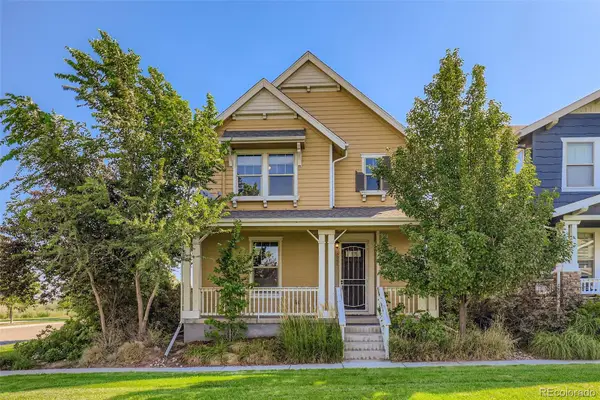 $675,000Coming Soon4 beds 3 baths
$675,000Coming Soon4 beds 3 baths8080 E 55th Avenue, Denver, CO 80238
MLS# 9714791Listed by: RE/MAX OF CHERRY CREEK - New
 $799,000Active3 beds 2 baths1,872 sq. ft.
$799,000Active3 beds 2 baths1,872 sq. ft.2042 S Humboldt Street, Denver, CO 80210
MLS# 3393739Listed by: COMPASS - DENVER
