946 S Leyden Street, Denver, CO 80224
Local realty services provided by:ERA Shields Real Estate
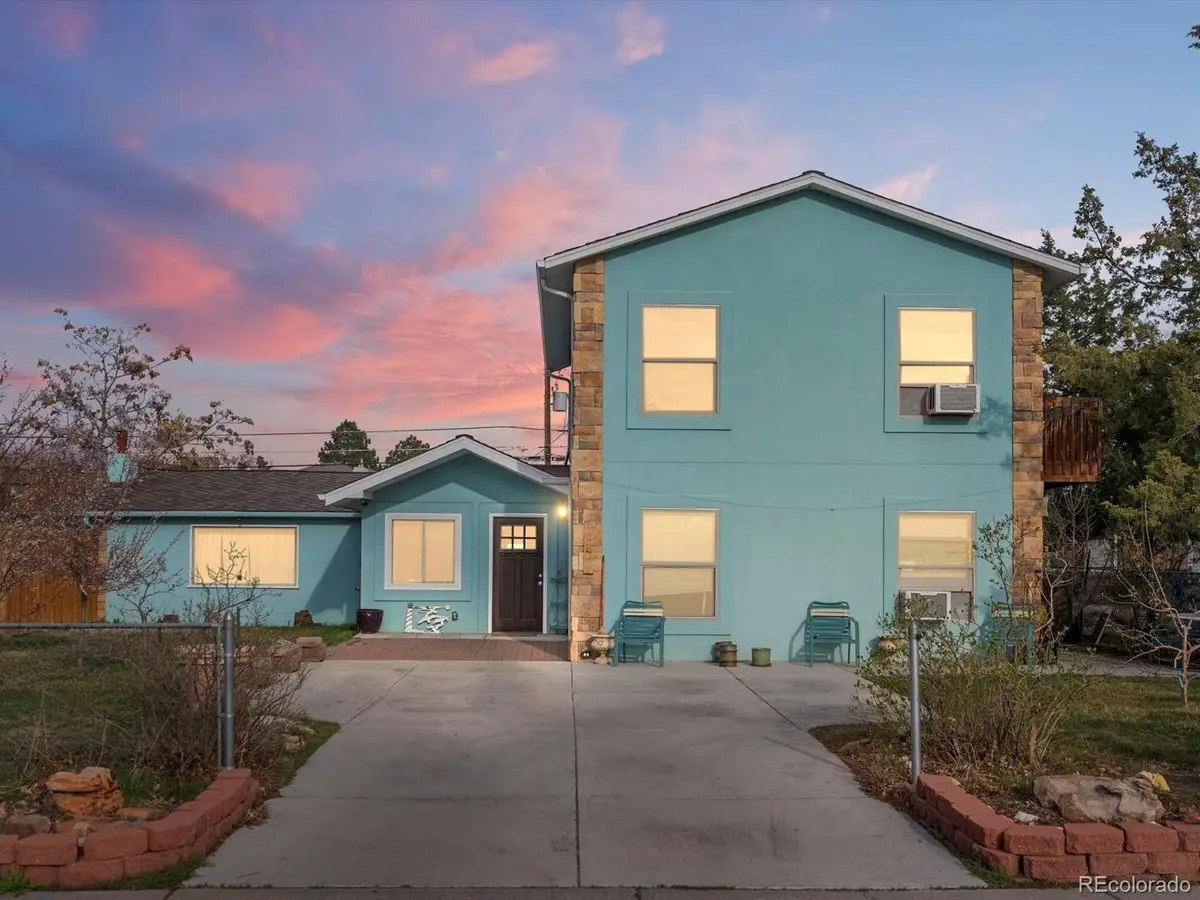
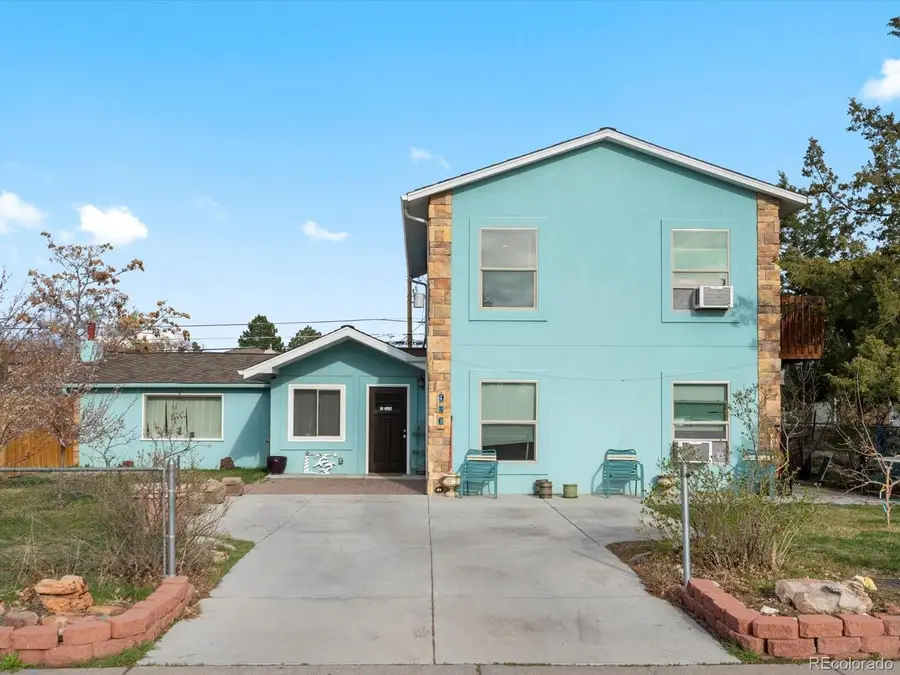

946 S Leyden Street,Denver, CO 80224
$875,000
- 6 Beds
- 2 Baths
- 1,875 sq. ft.
- Single family
- Active
Listed by:dan fortunedan@homewithimpact.com,303-378-0050
Office:your castle real estate inc
MLS#:4193233
Source:ML
Price summary
- Price:$875,000
- Price per sq. ft.:$466.67
About this home
House Hacking Opportunity in Denver! Looking for rental income and flexible living options? This versatile 5-unit, 3,300 sq ft property on a spacious 9,583 sq ft lot offers endless possibilities. The main house features a cozy living room with a classic brick wood-burning fireplace, a dedicated dining area, and a well-equipped kitchen with stainless steel appliances, a breakfast nook, and plenty of cabinet space. The main-floor primary bedroom serves as a peaceful retreat, complete with a walk-in closet, attached full bath, and direct access to the backyard for added convenience. Then get this, in addition to the main house, there are four additional updated units with shared access to a designated kitchen and washer/dryer. These units are bright, welcoming, and currently generating impressive rental income. Live in the main house, stay in one of the units, or rent out the entire property—the choice is yours. Outside, the expansive backyard is a blank canvas ready for your personal touch—garden, patio, play space, or more. Located near S Parker Rd., you’ll be close to shopping, restaurants, schools, and entertainment. Don’t miss out—schedule your showing today and explore the potential!
Contact an agent
Home facts
- Year built:1946
- Listing Id #:4193233
Rooms and interior
- Bedrooms:6
- Total bathrooms:2
- Full bathrooms:2
- Living area:1,875 sq. ft.
Heating and cooling
- Cooling:Air Conditioning-Room
- Heating:Baseboard
Structure and exterior
- Roof:Composition
- Year built:1946
- Building area:1,875 sq. ft.
- Lot area:0.22 Acres
Schools
- High school:George Washington
- Middle school:Hill
- Elementary school:McMeen
Utilities
- Sewer:Public Sewer
Finances and disclosures
- Price:$875,000
- Price per sq. ft.:$466.67
- Tax amount:$3,365 (2024)
New listings near 946 S Leyden Street
- New
 $215,000Active2 beds 1 baths874 sq. ft.
$215,000Active2 beds 1 baths874 sq. ft.5875 E Iliff Avenue #121, Denver, CO 80222
MLS# 2654513Listed by: RE/MAX ALLIANCE - Open Sat, 1 to 3pmNew
 $1,700,000Active4 beds 4 baths3,772 sq. ft.
$1,700,000Active4 beds 4 baths3,772 sq. ft.3636 Osage Street, Denver, CO 80211
MLS# 3664825Listed by: 8Z REAL ESTATE - Open Sat, 10am to 1pmNew
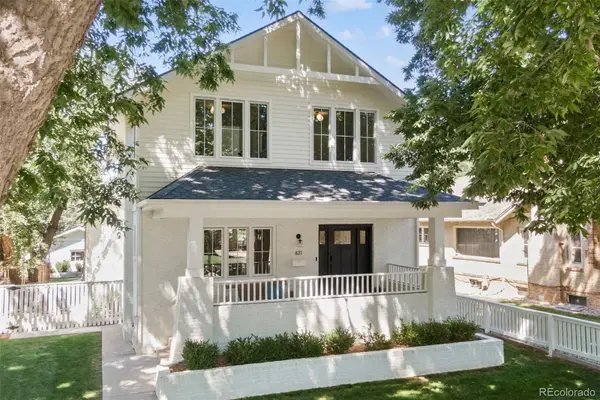 $1,995,000Active4 beds 4 baths3,596 sq. ft.
$1,995,000Active4 beds 4 baths3,596 sq. ft.621 S Emerson Street, Denver, CO 80209
MLS# 3922951Listed by: COLDWELL BANKER GLOBAL LUXURY DENVER - New
 $475,000Active4 beds 2 baths2,100 sq. ft.
$475,000Active4 beds 2 baths2,100 sq. ft.8681 Hopkins Drive, Denver, CO 80229
MLS# 5422633Listed by: AMERICAN PROPERTY SOLUTIONS - New
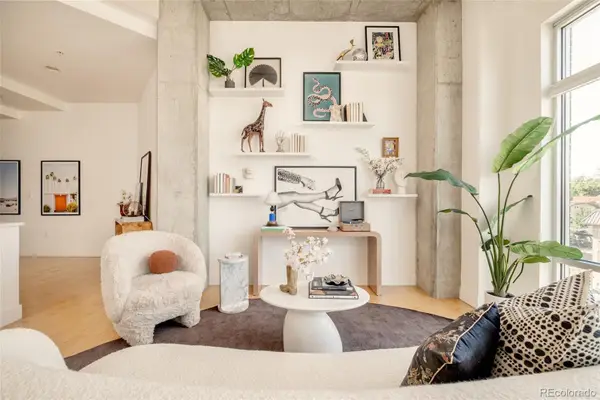 $799,000Active2 beds 2 baths1,140 sq. ft.
$799,000Active2 beds 2 baths1,140 sq. ft.2200 W 29th Avenue #401, Denver, CO 80211
MLS# 6198980Listed by: MILEHIMODERN - New
 $950,000Active3 beds 3 baths2,033 sq. ft.
$950,000Active3 beds 3 baths2,033 sq. ft.857 S Grant Street, Denver, CO 80209
MLS# 6953810Listed by: SNYDER REALTY TEAM - Coming Soon
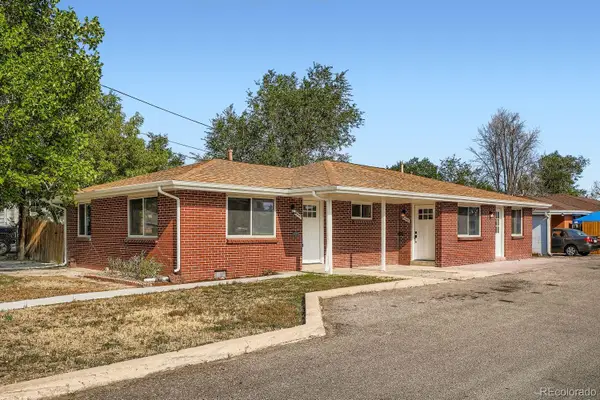 $649,900Coming Soon4 beds 2 baths
$649,900Coming Soon4 beds 2 baths4445 W Tennessee Avenue, Denver, CO 80219
MLS# 8741900Listed by: YOUR CASTLE REAL ESTATE INC - New
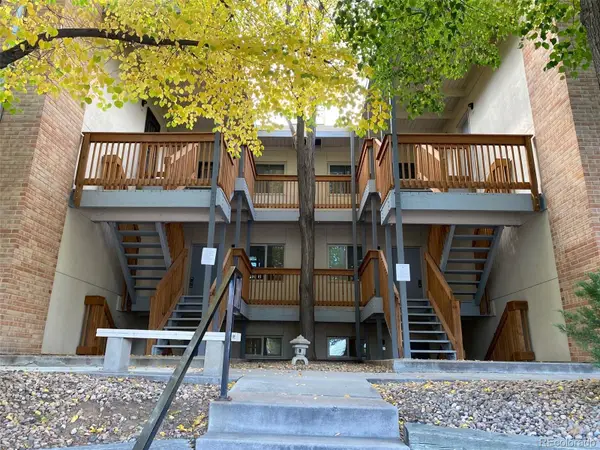 $310,000Active2 beds 1 baths945 sq. ft.
$310,000Active2 beds 1 baths945 sq. ft.2835 S Monaco Parkway #1-202, Denver, CO 80222
MLS# 8832100Listed by: AMERICAN PROPERTY SOLUTIONS - Coming Soon
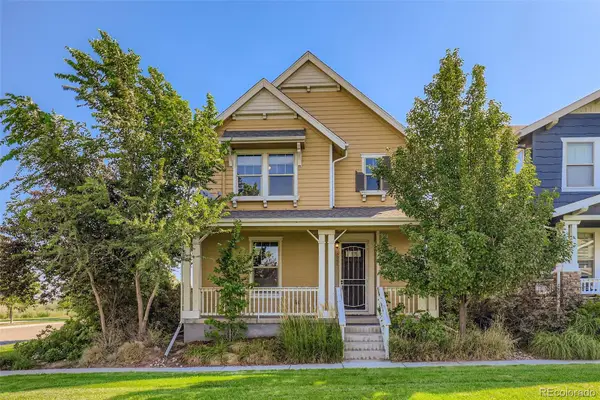 $675,000Coming Soon4 beds 3 baths
$675,000Coming Soon4 beds 3 baths8080 E 55th Avenue, Denver, CO 80238
MLS# 9714791Listed by: RE/MAX OF CHERRY CREEK - New
 $799,000Active3 beds 2 baths1,872 sq. ft.
$799,000Active3 beds 2 baths1,872 sq. ft.2042 S Humboldt Street, Denver, CO 80210
MLS# 3393739Listed by: COMPASS - DENVER
