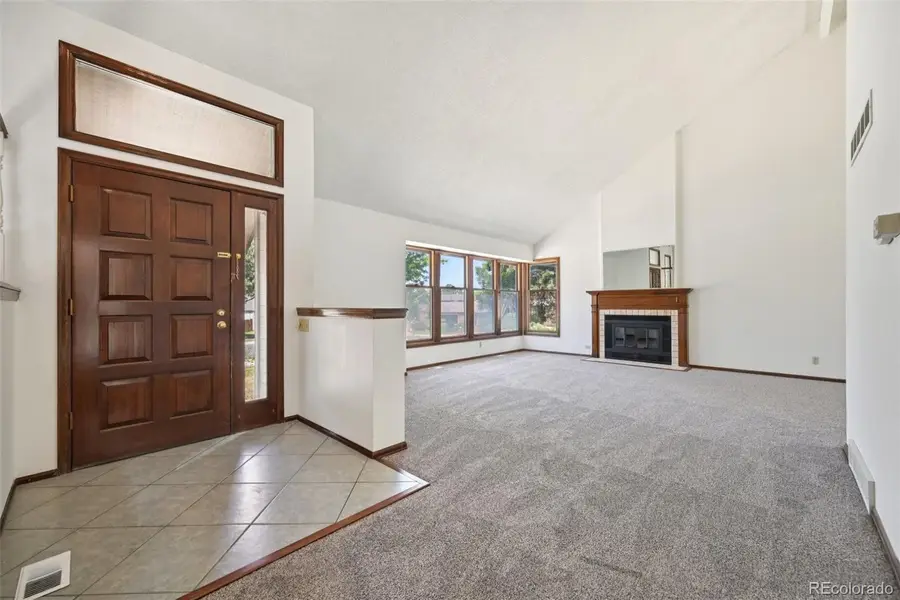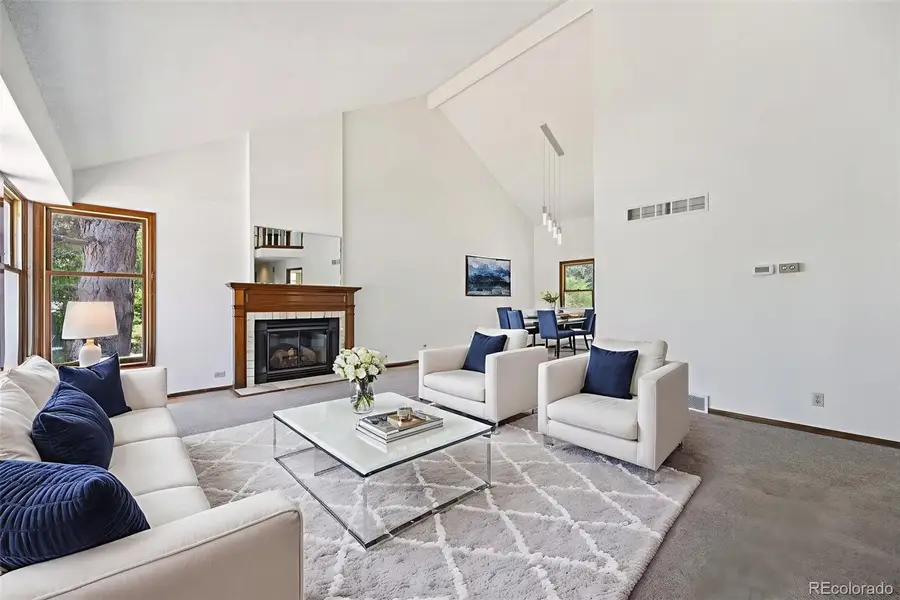11210 Quivas Loop, Denver, CO 80234
Local realty services provided by:ERA Teamwork Realty



Listed by:sam barnes iisam@sambarnesrealty.com,720-296-5262
Office:exp realty, llc.
MLS#:8422894
Source:ML
Price summary
- Price:$685,000
- Price per sq. ft.:$165.54
- Monthly HOA dues:$32.08
About this home
Welcome to the Best Value in The Ranch – One of the Area’s Most Coveted Neighborhoods!
Step into this beautifully updated 4-bedroom, 3-bathroom home set on an incredible over ¼-acre lot in one of the most desirable communities around. With new paint, plush new carpet, and brand-new stainless steel appliances, this home is truly move-in ready.
You'll love the spacious, open floorplan that flows effortlessly from room to room—perfect for everyday living and entertaining alike. The generously sized living areas offer flexibility and comfort, while large windows fill the home with natural light and showcase the expansive, private backyard.
The outdoor space is a true standout—over a quarter acre of beautifully usable land that offers endless potential for gardening, play, entertaining, or simply enjoying the Colorado sunshine.
Complete with a 2-car garage and located just minutes from parks, trails, golf, and top-rated schools, this home offers a rare combination of space, updates, and unbeatable value.
Don't miss your chance to own in The Ranch—this is more than just a house, it's a lifestyle. Schedule your showing today and experience the best deal in the neighborhood!
Contact an agent
Home facts
- Year built:1982
- Listing Id #:8422894
Rooms and interior
- Bedrooms:4
- Total bathrooms:3
- Full bathrooms:3
- Living area:4,138 sq. ft.
Heating and cooling
- Cooling:Central Air
- Heating:Forced Air
Structure and exterior
- Roof:Composition, Shake
- Year built:1982
- Building area:4,138 sq. ft.
- Lot area:0.28 Acres
Schools
- High school:Mountain Range
- Middle school:Silver Hills
- Elementary school:Cotton Creek
Utilities
- Water:Public
- Sewer:Public Sewer
Finances and disclosures
- Price:$685,000
- Price per sq. ft.:$165.54
- Tax amount:$3,677 (2024)
New listings near 11210 Quivas Loop
- New
 $350,000Active3 beds 3 baths1,888 sq. ft.
$350,000Active3 beds 3 baths1,888 sq. ft.1200 S Monaco St Parkway #24, Denver, CO 80224
MLS# 1754871Listed by: COLDWELL BANKER GLOBAL LUXURY DENVER - New
 $875,000Active6 beds 2 baths1,875 sq. ft.
$875,000Active6 beds 2 baths1,875 sq. ft.946 S Leyden Street, Denver, CO 80224
MLS# 4193233Listed by: YOUR CASTLE REAL ESTATE INC - New
 $920,000Active2 beds 2 baths2,095 sq. ft.
$920,000Active2 beds 2 baths2,095 sq. ft.2090 Bellaire Street, Denver, CO 80207
MLS# 5230796Listed by: KENTWOOD REAL ESTATE CITY PROPERTIES - New
 $4,350,000Active6 beds 6 baths6,038 sq. ft.
$4,350,000Active6 beds 6 baths6,038 sq. ft.1280 S Gaylord Street, Denver, CO 80210
MLS# 7501242Listed by: VINTAGE HOMES OF DENVER, INC. - New
 $415,000Active2 beds 1 baths745 sq. ft.
$415,000Active2 beds 1 baths745 sq. ft.1760 Wabash Street, Denver, CO 80220
MLS# 8611239Listed by: DVX PROPERTIES LLC - Coming Soon
 $890,000Coming Soon4 beds 4 baths
$890,000Coming Soon4 beds 4 baths4020 Fenton Court, Denver, CO 80212
MLS# 9189229Listed by: TRAILHEAD RESIDENTIAL GROUP - New
 $3,695,000Active6 beds 8 baths6,306 sq. ft.
$3,695,000Active6 beds 8 baths6,306 sq. ft.1018 S Vine Street, Denver, CO 80209
MLS# 1595817Listed by: LIV SOTHEBY'S INTERNATIONAL REALTY - New
 $320,000Active2 beds 2 baths1,607 sq. ft.
$320,000Active2 beds 2 baths1,607 sq. ft.7755 E Quincy Avenue #T68, Denver, CO 80237
MLS# 5705019Listed by: PORCHLIGHT REAL ESTATE GROUP - New
 $410,000Active1 beds 1 baths942 sq. ft.
$410,000Active1 beds 1 baths942 sq. ft.925 N Lincoln Street #6J-S, Denver, CO 80203
MLS# 6078000Listed by: NAV REAL ESTATE - New
 $280,000Active0.19 Acres
$280,000Active0.19 Acres3145 W Ada Place, Denver, CO 80219
MLS# 9683635Listed by: ENGEL & VOLKERS DENVER
