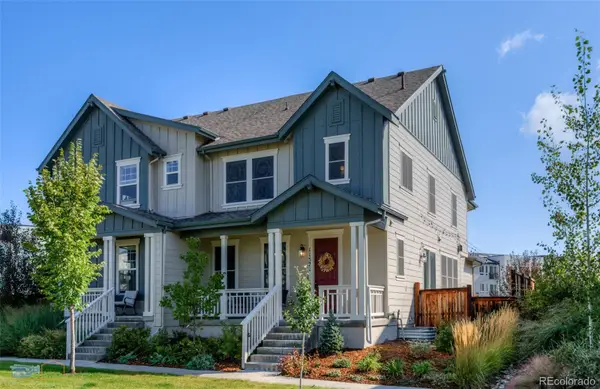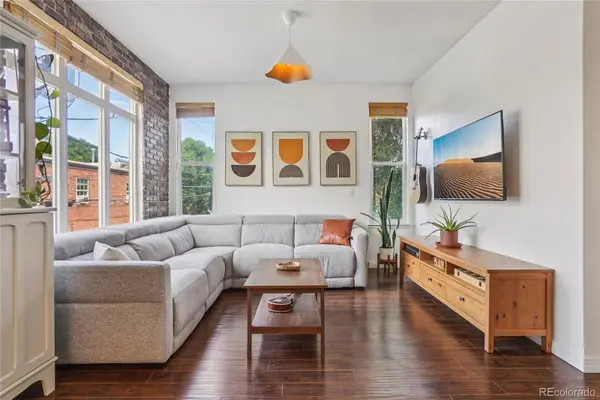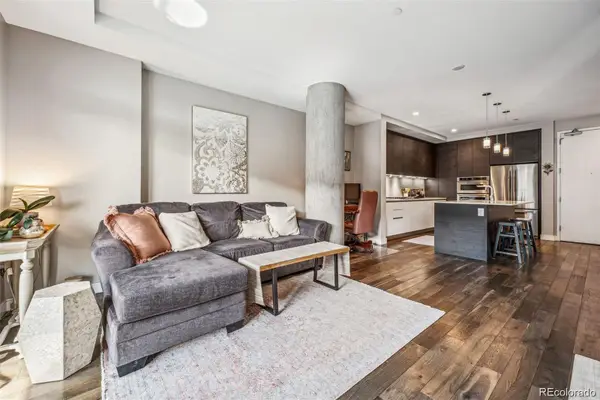115 W 2nd Avenue #104, Denver, CO 80223
Local realty services provided by:ERA New Age
115 W 2nd Avenue #104,Denver, CO 80223
$675,100
- 3 Beds
- 3 Baths
- 1,500 sq. ft.
- Townhouse
- Active
Listed by:nathan adamsnathan@redTHomes.com,720-255-4101
Office:redt llc.
MLS#:4144641
Source:ML
Price summary
- Price:$675,100
- Price per sq. ft.:$450.07
About this home
These five brick-faced townhomes are located in the heart of Baker's historic district, one of Denver’s most sought-after neighborhoods, just one block west of Broadway and steps from top local restaurants, shopping, and entertainment. These three-story modern townhomes feature open floor plans, high-end finishes, and private rooftop decks with breathtaking views. Designed with sustainability in mind, each home is built to provide a healthier and more energy-efficient living environment. These homes offer 3 bedrooms, 2.5-3 bathrooms, and a spacious layout ranging from 1,421 to 1,484 square feet. Interior features include sleek quartz countertops, luxury vinyl plank flooring, upgraded shaker cabinets, energy-efficient Samsung appliances, and elevated fixtures throughout. Each home also includes a secure 1-car garage. Secure your homesite today—sign a reservation agreement and hold your future home for as little as $2,500 for 10 days. Don’t miss this opportunity to own a beautifully designed, energy-efficient townhome in one of Denver’s most vibrant neighborhoods!
Contact an agent
Home facts
- Year built:2025
- Listing ID #:4144641
Rooms and interior
- Bedrooms:3
- Total bathrooms:3
- Full bathrooms:2
- Half bathrooms:1
- Living area:1,500 sq. ft.
Heating and cooling
- Cooling:Central Air
- Heating:Electric
Structure and exterior
- Roof:Composition
- Year built:2025
- Building area:1,500 sq. ft.
Schools
- High school:West
- Middle school:Strive Westwood
- Elementary school:Valverde
Utilities
- Water:Public
- Sewer:Public Sewer
Finances and disclosures
- Price:$675,100
- Price per sq. ft.:$450.07
- Tax amount:$3,468 (2025)
New listings near 115 W 2nd Avenue #104
- Coming Soon
 $799,000Coming Soon3 beds 2 baths
$799,000Coming Soon3 beds 2 baths2082 S Lincoln Street, Denver, CO 80210
MLS# 1890516Listed by: KENTWOOD REAL ESTATE DTC, LLC - Open Sat, 11am to 2pmNew
 $699,000Active4 beds 4 baths2,578 sq. ft.
$699,000Active4 beds 4 baths2,578 sq. ft.11571 E 26th Avenue, Denver, CO 80238
MLS# 8311938Listed by: MIKE DE BELL REAL ESTATE - New
 $550,000Active2 beds 2 baths1,179 sq. ft.
$550,000Active2 beds 2 baths1,179 sq. ft.1655 N Humboldt Street #206, Denver, CO 80218
MLS# 9757679Listed by: REDFIN CORPORATION - New
 $550,000Active1 beds 1 baths869 sq. ft.
$550,000Active1 beds 1 baths869 sq. ft.4200 W 17th Avenue #327, Denver, CO 80204
MLS# 1579102Listed by: COMPASS - DENVER - New
 $1,250,000Active5 beds 4 baths2,991 sq. ft.
$1,250,000Active5 beds 4 baths2,991 sq. ft.888 S Emerson Street, Denver, CO 80209
MLS# 2197654Listed by: REDFIN CORPORATION - New
 $815,000Active2 beds 3 baths2,253 sq. ft.
$815,000Active2 beds 3 baths2,253 sq. ft.620 N Emerson Street, Denver, CO 80218
MLS# 2491798Listed by: COMPASS - DENVER - New
 $450,000Active3 beds 2 baths1,389 sq. ft.
$450,000Active3 beds 2 baths1,389 sq. ft.4750 S Dudley Street #19, Littleton, CO 80123
MLS# 3636489Listed by: MB REYNEBEAU & CO - New
 $465,000Active3 beds 1 baths893 sq. ft.
$465,000Active3 beds 1 baths893 sq. ft.2921 Jasmine Street, Denver, CO 80207
MLS# 4991896Listed by: LACY'S REALTY LLC - New
 $520,000Active4 beds 2 baths2,339 sq. ft.
$520,000Active4 beds 2 baths2,339 sq. ft.2621 S Perry Street S, Denver, CO 80219
MLS# 5224402Listed by: R SQUARED REALTY EXPERTS - New
 $899,000Active3 beds 4 baths1,803 sq. ft.
$899,000Active3 beds 4 baths1,803 sq. ft.21 S Pennsylvania Street #1, Denver, CO 80209
MLS# 5818133Listed by: COMPASS - DENVER
