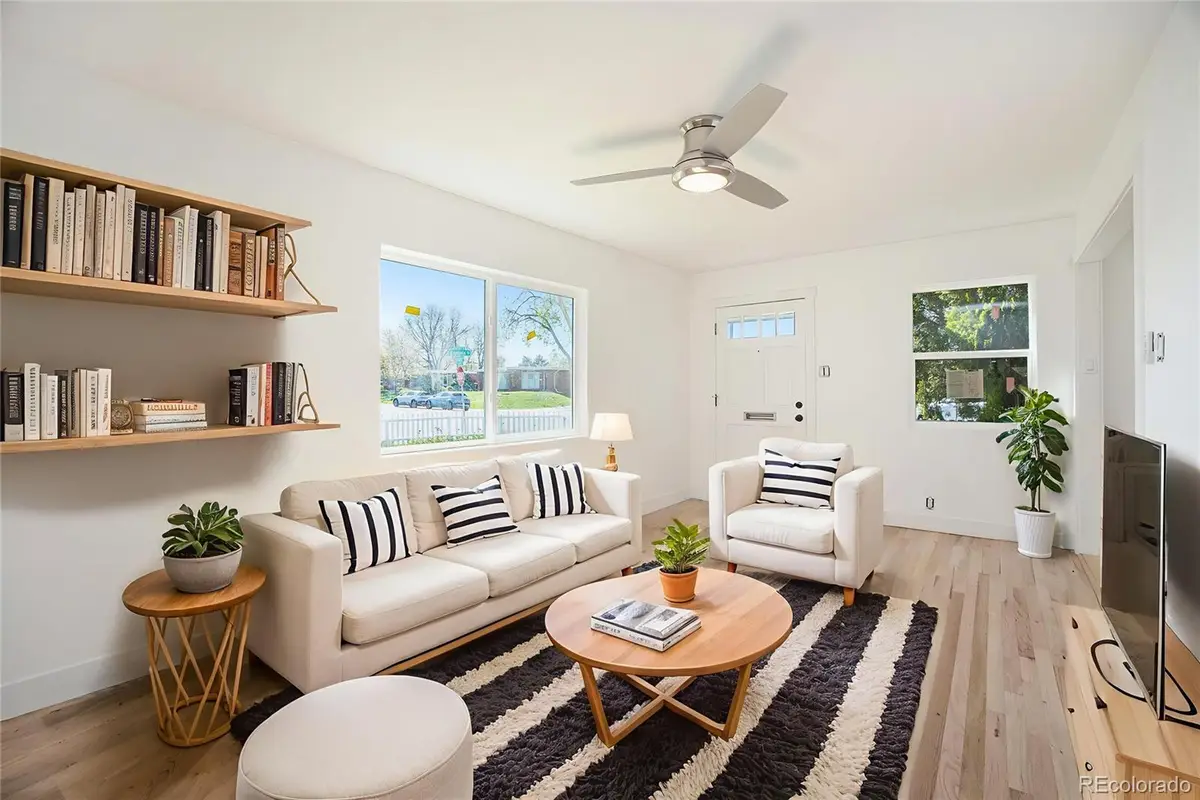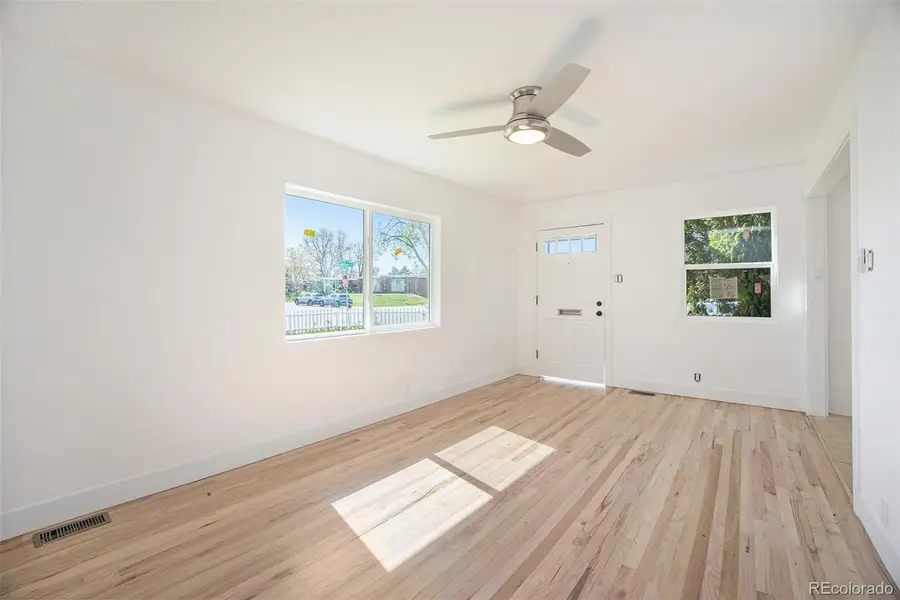1151 Xanthia Street, Denver, CO 80220
Local realty services provided by:RONIN Real Estate Professionals ERA Powered



1151 Xanthia Street,Denver, CO 80220
$359,900
- 2 Beds
- 1 Baths
- 707 sq. ft.
- Single family
- Active
Listed by:cassandra pelleyklpelley@gmail.com,719-688-2784
Office:hollermeier realty
MLS#:1596638
Source:ML
Price summary
- Price:$359,900
- Price per sq. ft.:$509.05
About this home
Welcome to this idyllic 2-bedroom, 1-bath gem, nestled behind a classic white picket fence on a generous corner lot right next to the scenic Westerly Park Greenway. Perfectly blending charm and functionality, this home offers direct access to miles of walking, running, and biking trails—an outdoor enthusiast’s dream. Step inside to discover a bright, inviting interior thoughtfully updated for modern living. Newly refinished hardwood floors flow throughout the open living space, leading into a stylish kitchen complete with warm wood cabinetry, sleek granite countertops, and stainless steel appliances. Both bedrooms are filled with natural light and share an updated bathroom. The oversized, private backyard is an oasis of possibilities: garden, play, relax, or entertain with ease. A quaint and versatile shed offers bonus space for storage, hobbies, or even the possibility to turn into a small studio. The oversized carport includes a private gate and ample room for parking or extra outdoor use. With its wonderful location, sunny disposition, and smart updates, this home is as delightful to live in as it is to come home to. Don’t miss your chance to own this corner-lot charmer with lifestyle perks at your doorstep!
Contact an agent
Home facts
- Year built:1953
- Listing Id #:1596638
Rooms and interior
- Bedrooms:2
- Total bathrooms:1
- Full bathrooms:1
- Living area:707 sq. ft.
Heating and cooling
- Heating:Floor Furnace, Natural Gas
Structure and exterior
- Roof:Composition
- Year built:1953
- Building area:707 sq. ft.
- Lot area:0.14 Acres
Schools
- High school:George Washington
- Middle school:Place Bridge Academy
- Elementary school:Place Bridge Academy
Utilities
- Sewer:Public Sewer
Finances and disclosures
- Price:$359,900
- Price per sq. ft.:$509.05
- Tax amount:$1,963 (2024)
New listings near 1151 Xanthia Street
- Coming Soon
 $215,000Coming Soon2 beds 1 baths
$215,000Coming Soon2 beds 1 baths710 S Clinton Street #11A, Denver, CO 80247
MLS# 5818113Listed by: KENTWOOD REAL ESTATE CITY PROPERTIES - New
 $425,000Active1 beds 1 baths801 sq. ft.
$425,000Active1 beds 1 baths801 sq. ft.3034 N High Street, Denver, CO 80205
MLS# 5424516Listed by: REDFIN CORPORATION - New
 $315,000Active2 beds 2 baths1,316 sq. ft.
$315,000Active2 beds 2 baths1,316 sq. ft.3855 S Monaco Street #173, Denver, CO 80237
MLS# 6864142Listed by: BARON ENTERPRISES INC - Open Sat, 11am to 1pmNew
 $350,000Active3 beds 3 baths1,888 sq. ft.
$350,000Active3 beds 3 baths1,888 sq. ft.1200 S Monaco St Parkway #24, Denver, CO 80224
MLS# 1754871Listed by: COLDWELL BANKER GLOBAL LUXURY DENVER - New
 $875,000Active6 beds 2 baths1,875 sq. ft.
$875,000Active6 beds 2 baths1,875 sq. ft.946 S Leyden Street, Denver, CO 80224
MLS# 4193233Listed by: YOUR CASTLE REAL ESTATE INC - Open Fri, 4 to 6pmNew
 $920,000Active2 beds 2 baths2,095 sq. ft.
$920,000Active2 beds 2 baths2,095 sq. ft.2090 Bellaire Street, Denver, CO 80207
MLS# 5230796Listed by: KENTWOOD REAL ESTATE CITY PROPERTIES - New
 $4,350,000Active6 beds 6 baths6,038 sq. ft.
$4,350,000Active6 beds 6 baths6,038 sq. ft.1280 S Gaylord Street, Denver, CO 80210
MLS# 7501242Listed by: VINTAGE HOMES OF DENVER, INC. - New
 $415,000Active2 beds 1 baths745 sq. ft.
$415,000Active2 beds 1 baths745 sq. ft.1760 Wabash Street, Denver, CO 80220
MLS# 8611239Listed by: DVX PROPERTIES LLC - Coming Soon
 $890,000Coming Soon4 beds 4 baths
$890,000Coming Soon4 beds 4 baths4020 Fenton Court, Denver, CO 80212
MLS# 9189229Listed by: TRAILHEAD RESIDENTIAL GROUP - Open Fri, 4 to 6pmNew
 $3,695,000Active6 beds 8 baths6,306 sq. ft.
$3,695,000Active6 beds 8 baths6,306 sq. ft.1018 S Vine Street, Denver, CO 80209
MLS# 1595817Listed by: LIV SOTHEBY'S INTERNATIONAL REALTY

