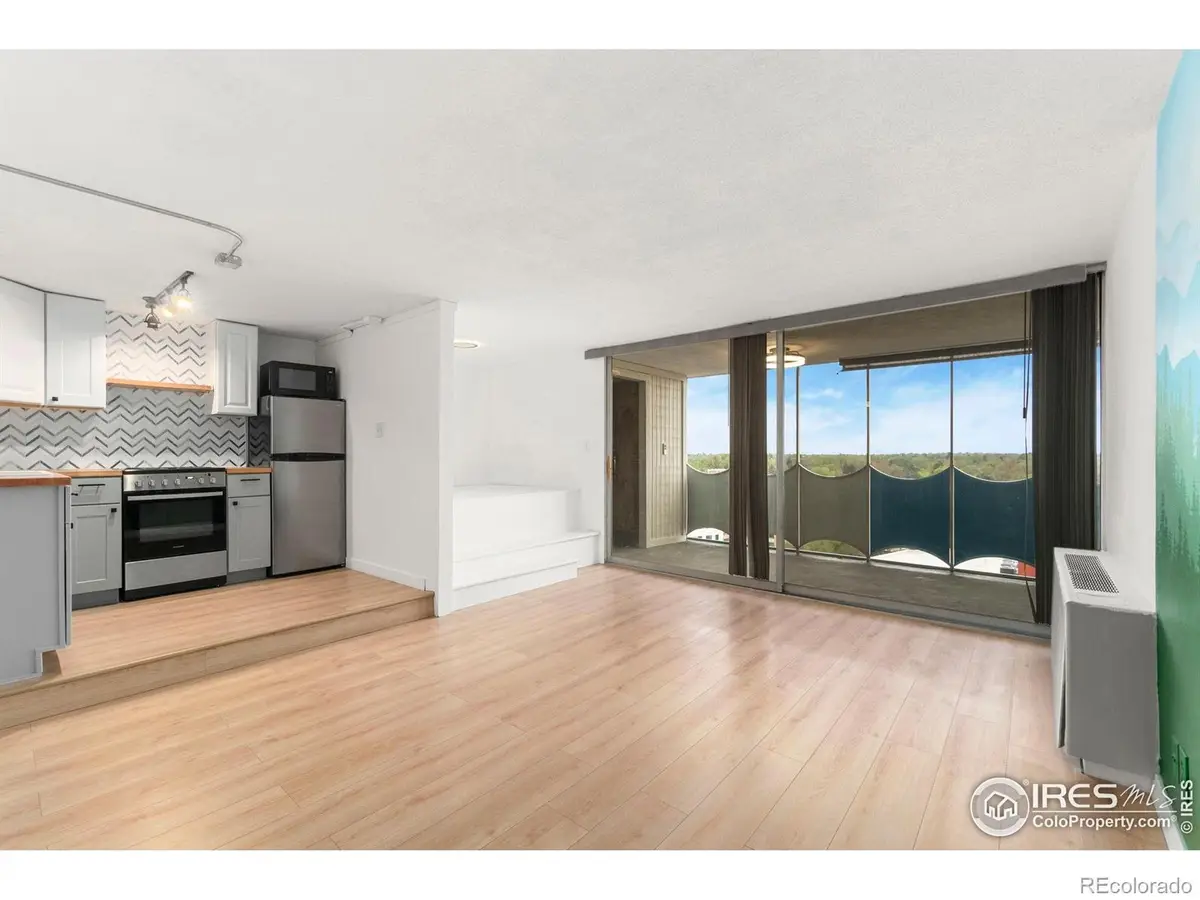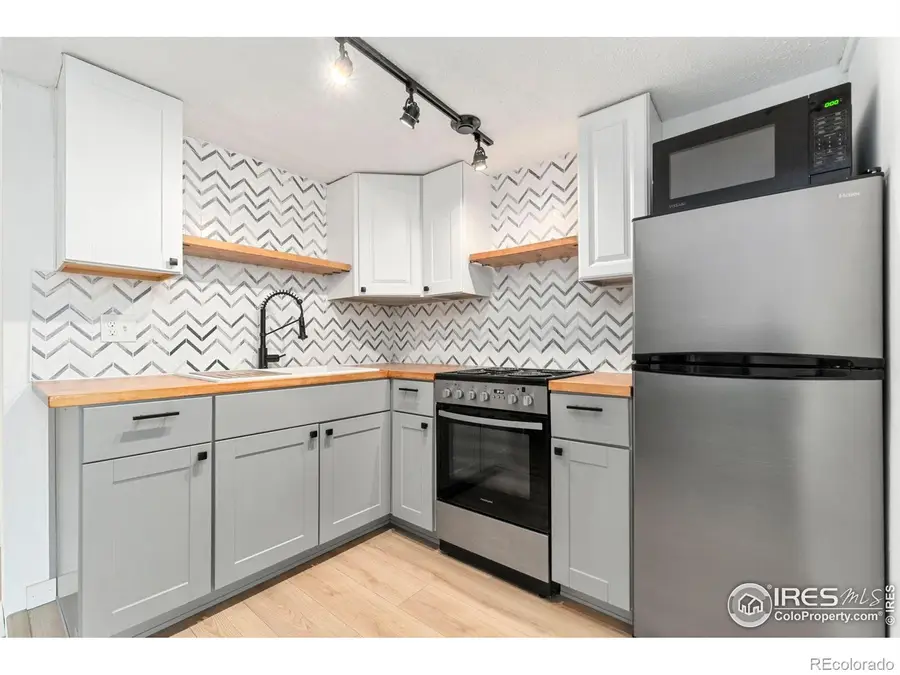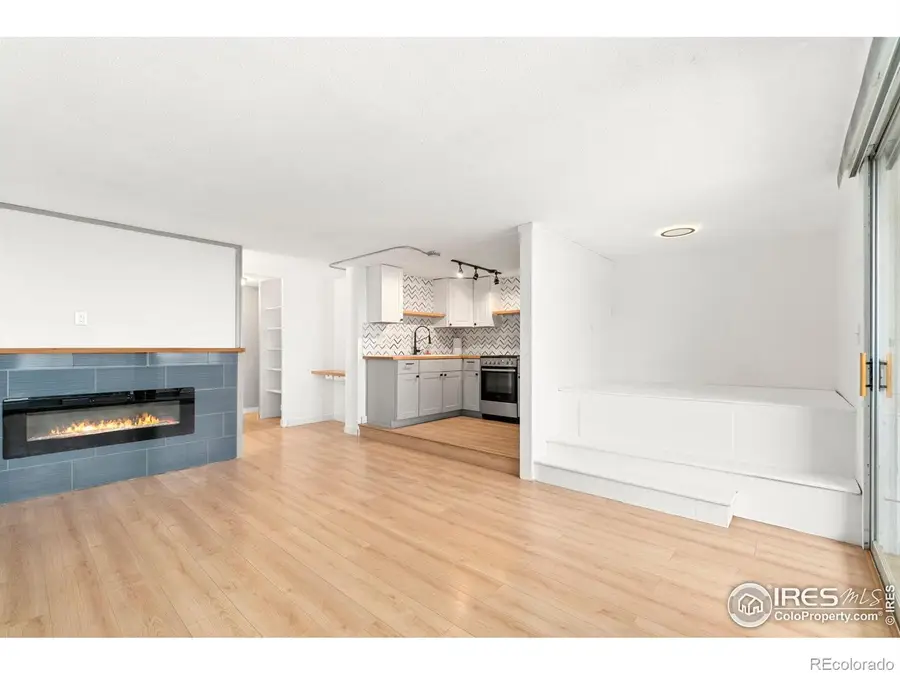1155 N Ash Street #1206, Denver, CO 80220
Local realty services provided by:LUX Denver ERA Powered



Listed by:the barefoot team9702815049
Office:re/max advanced inc.
MLS#:IR1033586
Source:ML
Price summary
- Price:$180,000
- Price per sq. ft.:$378.95
- Monthly HOA dues:$346
About this home
~PRICE DROP!!! POTENTIAL TO ASSUME A 5.625% INTEREST RATE. VA LOAN ALLOWS FOR EITHER INVESTORS OR OWNER OCCUPANT ASSUMPTION ~ Urban living meets smart design in this updated studio at Parkway Towers, one of Denver's standout mid-century modern buildings. With a recently reimagined 475 sq ft floor plan, this unit uses every inch efficiently, making it a solid option for both owner-occupants and investors. The studio includes a custom sleeping nook designed to fit a queen-size bed, with space for under-bed storage. A walk-in closet offers additional storage, and a built-in desk creates a practical work-from-home setup. The unit features newly updated luxury vinyl plank flooring and a hand-painted mountain mural by a local artist. The kitchen showcases butcher block countertops, updated cabinetry, a vibrant tile backsplash, a large single-bay sink with built-in cutting board and drying rack, and new stainless-steel appliances. Through wall-to-wall windows that blend indoor and outdoor living, is the spacious covered patio-perfect for enjoying eastern sunrise views, staying cool on summer evenings, or relaxing by the new electric fireplace. A private storage room provides space for bikes, skis, or extra gear on top of the deeded storage locker down the hall. Each floor of Parkway Towers has shared laundry for convenience. The HOA includes water, sewer, trash, access to a fitness center, clubhouse, and a shared library/study space. LOCATION, LOCATION, LOCATION: Located in the Hale Neighborhood near the heart of the 9+CO development, you're seconds from restaurants like Blanco, Postino, and Culinary Dropout, as well as Trader Joe's, Snooze, AMC movie theater, and more. Hale Park, Lindsley Park, Cherry Creek, City Park, and Downtown Denver are also close by, offering easy access to outdoor space and premier city living.
Contact an agent
Home facts
- Year built:1962
- Listing Id #:IR1033586
Rooms and interior
- Total bathrooms:1
- Full bathrooms:1
- Living area:475 sq. ft.
Heating and cooling
- Cooling:Central Air
- Heating:Hot Water
Structure and exterior
- Year built:1962
- Building area:475 sq. ft.
Schools
- High school:East
- Middle school:Hill
- Elementary school:Teller
Utilities
- Water:Public
- Sewer:Public Sewer
Finances and disclosures
- Price:$180,000
- Price per sq. ft.:$378.95
- Tax amount:$787 (2024)
New listings near 1155 N Ash Street #1206
- Open Fri, 3 to 5pmNew
 $575,000Active2 beds 1 baths1,234 sq. ft.
$575,000Active2 beds 1 baths1,234 sq. ft.2692 S Quitman Street, Denver, CO 80219
MLS# 3892078Listed by: MILEHIMODERN - New
 $174,000Active1 beds 2 baths1,200 sq. ft.
$174,000Active1 beds 2 baths1,200 sq. ft.9625 E Center Avenue #10C, Denver, CO 80247
MLS# 4677310Listed by: LARK & KEY REAL ESTATE - New
 $425,000Active2 beds 1 baths816 sq. ft.
$425,000Active2 beds 1 baths816 sq. ft.1205 W 39th Avenue, Denver, CO 80211
MLS# 9272130Listed by: LPT REALTY - New
 $379,900Active2 beds 2 baths1,668 sq. ft.
$379,900Active2 beds 2 baths1,668 sq. ft.7865 E Mississippi Avenue #1601, Denver, CO 80247
MLS# 9826565Listed by: RE/MAX LEADERS - New
 $659,000Active5 beds 3 baths2,426 sq. ft.
$659,000Active5 beds 3 baths2,426 sq. ft.3385 Poplar Street, Denver, CO 80207
MLS# 3605934Listed by: MODUS REAL ESTATE - Open Sun, 1 to 3pmNew
 $305,000Active1 beds 1 baths635 sq. ft.
$305,000Active1 beds 1 baths635 sq. ft.444 17th Street #205, Denver, CO 80202
MLS# 4831273Listed by: RE/MAX PROFESSIONALS - Open Sun, 1 to 4pmNew
 $1,550,000Active7 beds 4 baths4,248 sq. ft.
$1,550,000Active7 beds 4 baths4,248 sq. ft.2690 Stuart Street, Denver, CO 80212
MLS# 5632469Listed by: YOUR CASTLE REAL ESTATE INC - Coming Soon
 $2,895,000Coming Soon5 beds 6 baths
$2,895,000Coming Soon5 beds 6 baths2435 S Josephine Street, Denver, CO 80210
MLS# 5897425Listed by: RE/MAX OF CHERRY CREEK - New
 $1,900,000Active2 beds 4 baths4,138 sq. ft.
$1,900,000Active2 beds 4 baths4,138 sq. ft.1201 N Williams Street #17A, Denver, CO 80218
MLS# 5905529Listed by: LIV SOTHEBY'S INTERNATIONAL REALTY - New
 $590,000Active4 beds 2 baths1,835 sq. ft.
$590,000Active4 beds 2 baths1,835 sq. ft.3351 Poplar Street, Denver, CO 80207
MLS# 6033985Listed by: MODUS REAL ESTATE
