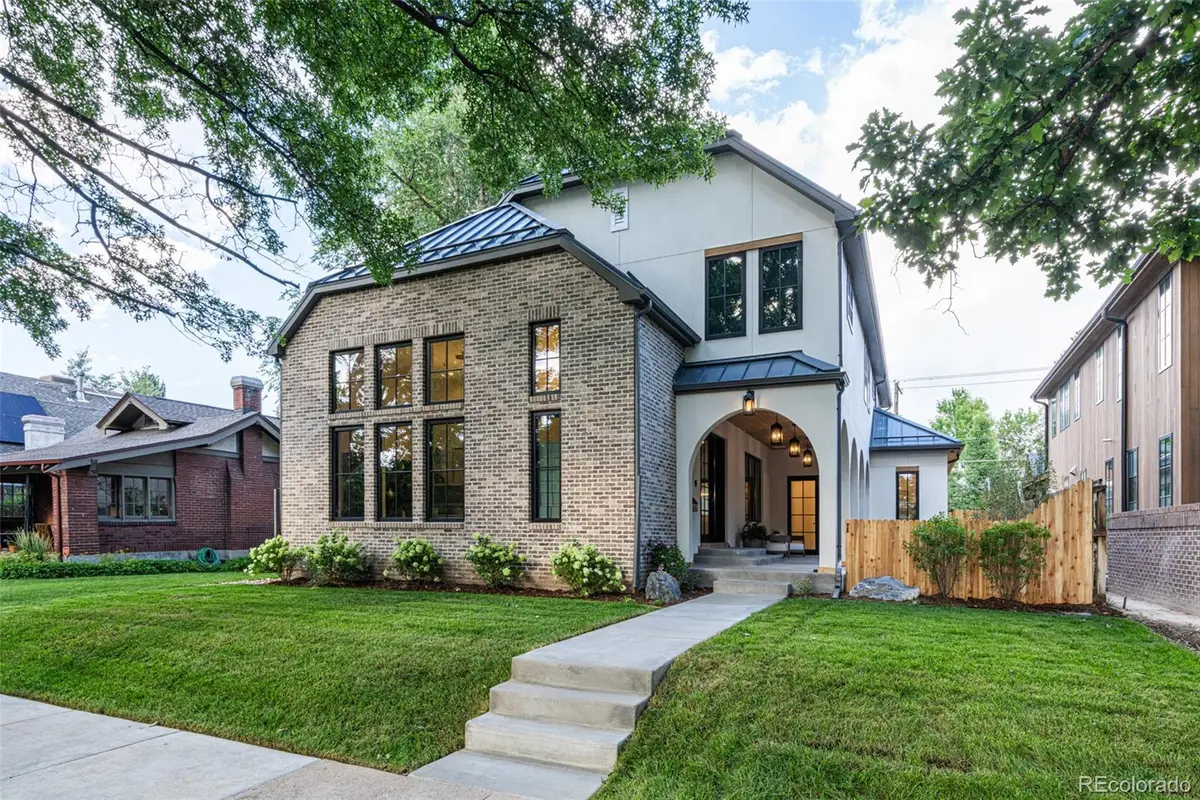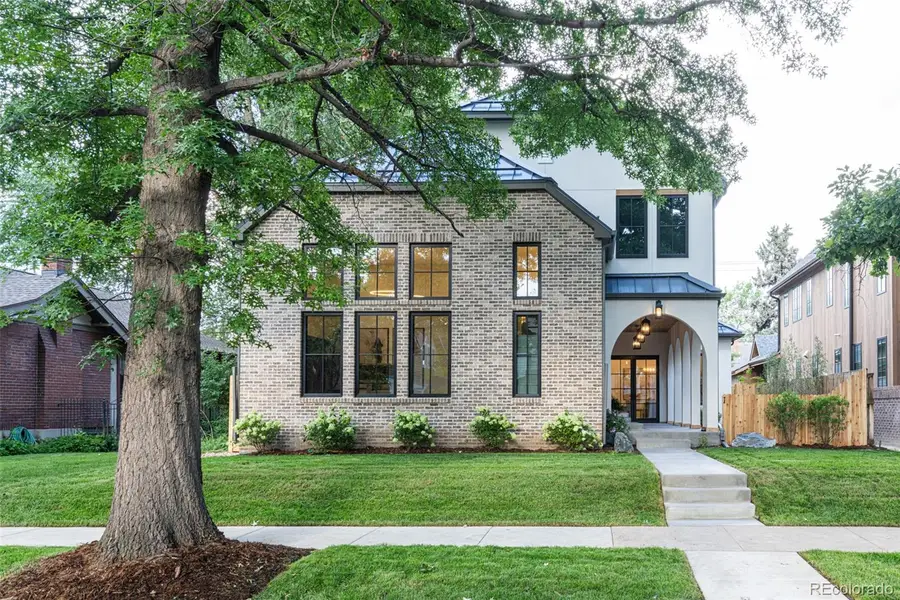1158 S Vine Street, Denver, CO 80210
Local realty services provided by:RONIN Real Estate Professionals ERA Powered



1158 S Vine Street,Denver, CO 80210
$3,175,000
- 5 Beds
- 6 Baths
- 4,514 sq. ft.
- Single family
- Active
Listed by:matthew korenmatt@redeuxdevelopments.com,303-981-8924
Office:grant real estate company
MLS#:2389872
Source:ML
Price summary
- Price:$3,175,000
- Price per sq. ft.:$703.37
About this home
Welcome to 1158 S Vine Street. Completely rebuilt inside and out, this reimagined 5-bed, 6-bath home offers nearly 4,300 finished square feet of luxury living in one of Denver’s most sought-after neighborhoods. Blending timeless architecture with modern design, this home has been fully renovated with high-end finishes and thoughtful details throughout. The main floor features a secluded and sunlit primary suite with a vaulted ceiling, steam shower, walk-in closet, and private laundry (new washer & dryer included). A stunning chef’s kitchen is equipped with a large island, built-in refrigerator and freezer, and a 48-inch Thermador range with double ovens. The open floor plan also includes a private office with a vaulted ceiling, elegant living room with fireplace, stylish powder bath, and a functional mudroom. The formal dining room opens to a covered patio and professionally landscaped garden, creating a seamless indoor-outdoor flow ideal for entertaining and al-fresco dining. Upstairs you'll find four generously sized bedrooms — two with ensuite baths and two sharing a full bathroom — plus a bonus room ideal for a playroom or media space, and a second laundry area for added convenience. The finished basement offers 800 additional square feet of flexible living space, perfect for a gym, play area, and home theater, plus 200 square feet of unfinished storage. Additional features include a full metal roof, owned solar power system, detached 2.5-car garage, security system, speaker and camera pre-wires, smart thermostats, smart doorbell, and tankless water heater.
This home is located just blocks from Washington Park and Old South Gaylord Street — combining new construction quality with the charm and amenities of one of Denver’s most beloved neighborhoods.
Contact an agent
Home facts
- Year built:1918
- Listing Id #:2389872
Rooms and interior
- Bedrooms:5
- Total bathrooms:6
- Full bathrooms:3
- Half bathrooms:2
- Living area:4,514 sq. ft.
Heating and cooling
- Cooling:Central Air
- Heating:Forced Air, Radiant Floor
Structure and exterior
- Roof:Metal
- Year built:1918
- Building area:4,514 sq. ft.
- Lot area:0.14 Acres
Schools
- High school:South
- Middle school:Merrill
- Elementary school:Steele
Utilities
- Water:Public
- Sewer:Public Sewer
Finances and disclosures
- Price:$3,175,000
- Price per sq. ft.:$703.37
- Tax amount:$11,045 (2024)
New listings near 1158 S Vine Street
- Open Fri, 3 to 5pmNew
 $575,000Active2 beds 1 baths1,234 sq. ft.
$575,000Active2 beds 1 baths1,234 sq. ft.2692 S Quitman Street, Denver, CO 80219
MLS# 3892078Listed by: MILEHIMODERN - New
 $174,000Active1 beds 2 baths1,200 sq. ft.
$174,000Active1 beds 2 baths1,200 sq. ft.9625 E Center Avenue #10C, Denver, CO 80247
MLS# 4677310Listed by: LARK & KEY REAL ESTATE - New
 $425,000Active2 beds 1 baths816 sq. ft.
$425,000Active2 beds 1 baths816 sq. ft.1205 W 39th Avenue, Denver, CO 80211
MLS# 9272130Listed by: LPT REALTY - New
 $379,900Active2 beds 2 baths1,668 sq. ft.
$379,900Active2 beds 2 baths1,668 sq. ft.7865 E Mississippi Avenue #1601, Denver, CO 80247
MLS# 9826565Listed by: RE/MAX LEADERS - New
 $659,000Active5 beds 3 baths2,426 sq. ft.
$659,000Active5 beds 3 baths2,426 sq. ft.3385 Poplar Street, Denver, CO 80207
MLS# 3605934Listed by: MODUS REAL ESTATE - Open Sun, 1 to 3pmNew
 $305,000Active1 beds 1 baths635 sq. ft.
$305,000Active1 beds 1 baths635 sq. ft.444 17th Street #205, Denver, CO 80202
MLS# 4831273Listed by: RE/MAX PROFESSIONALS - Open Sun, 1 to 4pmNew
 $1,550,000Active7 beds 4 baths4,248 sq. ft.
$1,550,000Active7 beds 4 baths4,248 sq. ft.2690 Stuart Street, Denver, CO 80212
MLS# 5632469Listed by: YOUR CASTLE REAL ESTATE INC - Coming Soon
 $2,895,000Coming Soon5 beds 6 baths
$2,895,000Coming Soon5 beds 6 baths2435 S Josephine Street, Denver, CO 80210
MLS# 5897425Listed by: RE/MAX OF CHERRY CREEK - New
 $1,900,000Active2 beds 4 baths4,138 sq. ft.
$1,900,000Active2 beds 4 baths4,138 sq. ft.1201 N Williams Street #17A, Denver, CO 80218
MLS# 5905529Listed by: LIV SOTHEBY'S INTERNATIONAL REALTY - New
 $590,000Active4 beds 2 baths1,835 sq. ft.
$590,000Active4 beds 2 baths1,835 sq. ft.3351 Poplar Street, Denver, CO 80207
MLS# 6033985Listed by: MODUS REAL ESTATE
