1161 S Clayton Street, Denver, CO 80210
Local realty services provided by:ERA Shields Real Estate
1161 S Clayton Street,Denver, CO 80210
$1,700,000
- 6 Beds
- 5 Baths
- 4,923 sq. ft.
- Single family
- Active
Listed by:courtney ransonCRANSON@MILEHIMODERN.COM,303-881-9102
Office:milehimodern
MLS#:2294097
Source:ML
Price summary
- Price:$1,700,000
- Price per sq. ft.:$345.32
About this home
Tucked on a beautiful block in sought-after Cory-Merrill, this inviting home blends timeless design with effortless comfort. Sunlight fills every corner, highlighting warm, open spaces that flow easily from one room to the next. At the heart of the home is a chef’s kitchen with a large island, Viking appliances, and a bright breakfast nook that naturally becomes the gathering spot. The connected family room and open dining and living areas offer space for both relaxed evenings and lively get-togethers. Upstairs, four spacious bedrooms include a serene primary suite with its own fireplace, private deck, and a spa-like bath. Another bedroom opens to a charming front balcony, perfect for morning coffee or evening sunsets.The finished basement adds flexibility with room for guests, play, or movie nights, and the main-floor office makes working from home easy. Outside, a stone patio, fenced yard, and mature trees create a peaceful retreat, complemented by garden boxes and a blooming peach tree out front. Ideally located close to Cherry Creek, Wash Park, and convenient to downtown or the mountains, this home offers the perfect balance of sophistication, warmth, and elevated Denver living.
Contact an agent
Home facts
- Year built:1998
- Listing ID #:2294097
Rooms and interior
- Bedrooms:6
- Total bathrooms:5
- Full bathrooms:4
- Half bathrooms:1
- Living area:4,923 sq. ft.
Heating and cooling
- Cooling:Central Air
- Heating:Forced Air, Natural Gas
Structure and exterior
- Roof:Composition
- Year built:1998
- Building area:4,923 sq. ft.
- Lot area:0.14 Acres
Schools
- High school:South
- Middle school:Merrill
- Elementary school:Cory
Utilities
- Water:Public
- Sewer:Public Sewer
Finances and disclosures
- Price:$1,700,000
- Price per sq. ft.:$345.32
- Tax amount:$8,589 (2024)
New listings near 1161 S Clayton Street
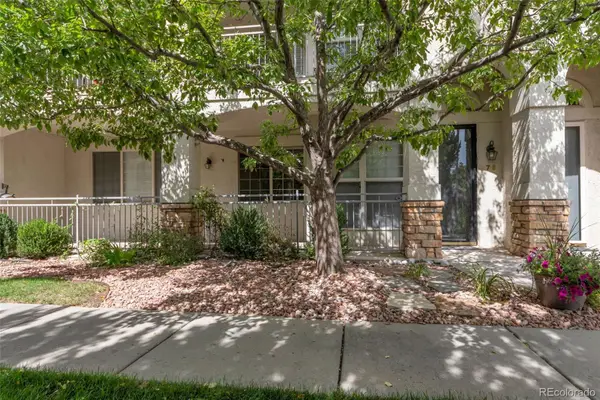 $455,000Active2 beds 2 baths1,205 sq. ft.
$455,000Active2 beds 2 baths1,205 sq. ft.5350 S Jay Circle #7D, Littleton, CO 80123
MLS# 8112404Listed by: MB CO PROPERTY SALES INC- New
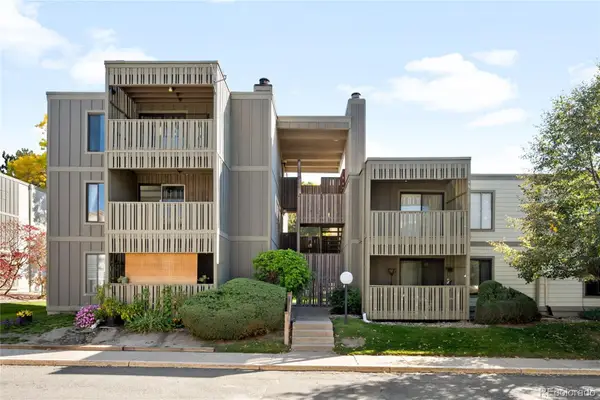 $250,000Active2 beds 2 baths1,200 sq. ft.
$250,000Active2 beds 2 baths1,200 sq. ft.2525 S Dayton Way #2005, Denver, CO 80231
MLS# 1723080Listed by: MILEHIMODERN - New
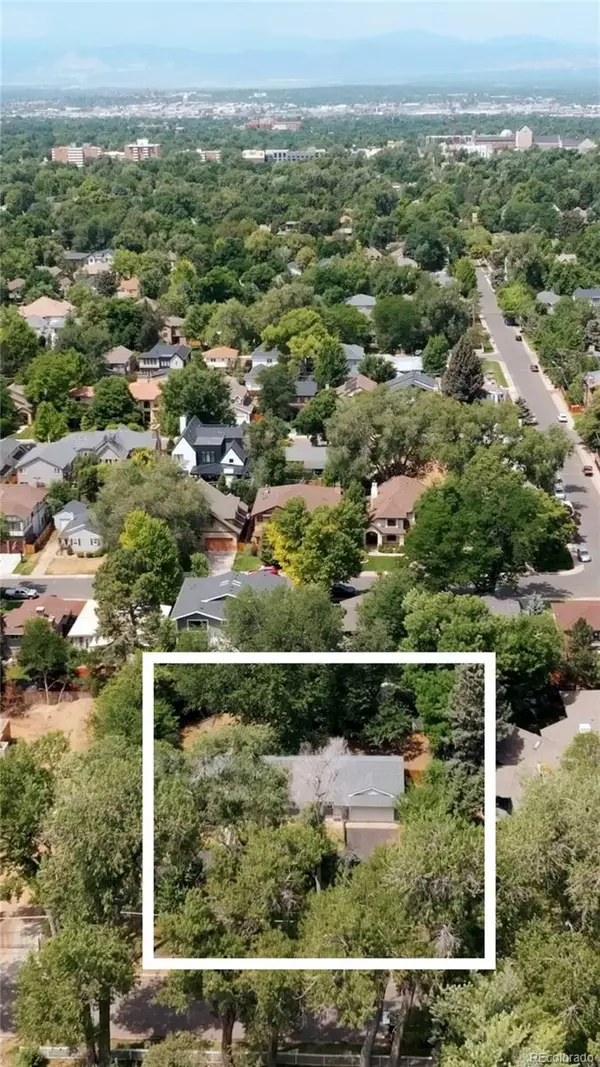 $1,250,000Active0.27 Acres
$1,250,000Active0.27 Acres2425 S Jackson Street, Denver, CO 80210
MLS# 5335957Listed by: RE/MAX OF CHERRY CREEK - New
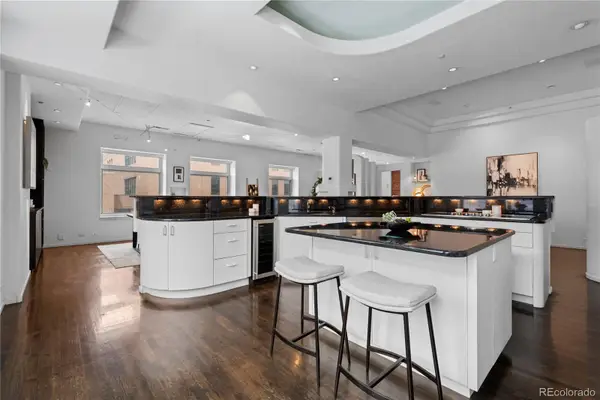 $1,025,000Active2 beds 2 baths2,402 sq. ft.
$1,025,000Active2 beds 2 baths2,402 sq. ft.1940 Blake Street #300, Denver, CO 80202
MLS# 6802322Listed by: COMPASS - DENVER - New
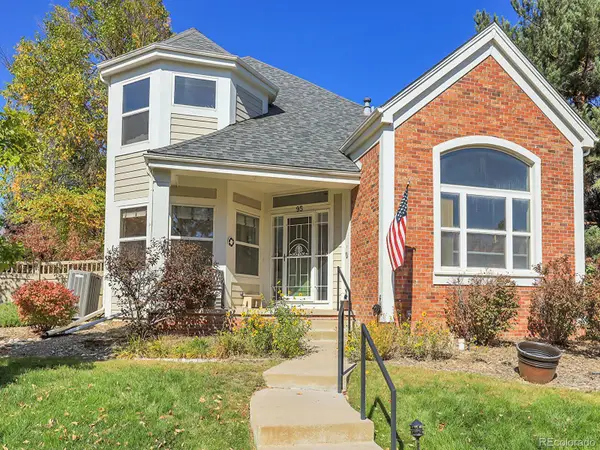 $650,000Active2 beds 2 baths3,124 sq. ft.
$650,000Active2 beds 2 baths3,124 sq. ft.1011 S Valentia Street #95, Denver, CO 80247
MLS# 9005481Listed by: RE/MAX PROFESSIONALS - New
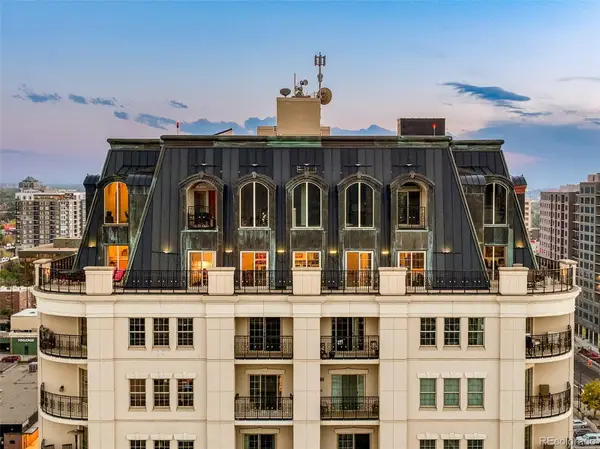 $1,350,000Active3 beds 3 baths3,066 sq. ft.
$1,350,000Active3 beds 3 baths3,066 sq. ft.975 N Lincoln Street #14D, Denver, CO 80203
MLS# 2734461Listed by: MILEHIMODERN - Open Sat, 1 to 3pmNew
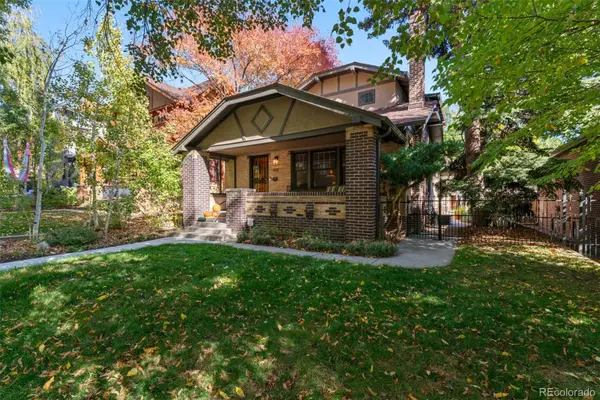 $1,375,000Active4 beds 3 baths2,780 sq. ft.
$1,375,000Active4 beds 3 baths2,780 sq. ft.414 S Gaylord Street, Denver, CO 80209
MLS# 4968482Listed by: KENTWOOD REAL ESTATE CHERRY CREEK - New
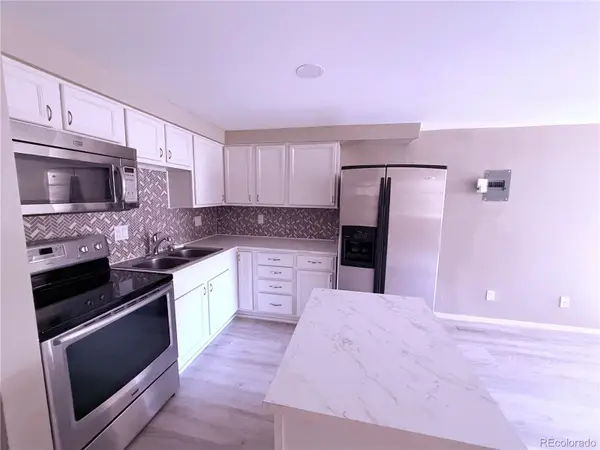 $199,900Active2 beds 2 baths858 sq. ft.
$199,900Active2 beds 2 baths858 sq. ft.8828 E Florida Avenue #113, Denver, CO 80247
MLS# 8322207Listed by: HANDS FULL REAL ESTATE COLORADO - Open Sat, 11am to 1pmNew
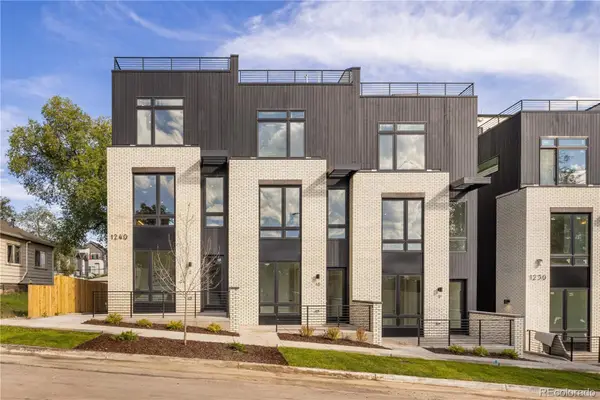 $699,000Active3 beds 3 baths1,619 sq. ft.
$699,000Active3 beds 3 baths1,619 sq. ft.1230 Zenobia Street #10, Denver, CO 80204
MLS# 4358670Listed by: KHAYA REAL ESTATE LLC
