414 S Gaylord Street, Denver, CO 80209
Local realty services provided by:RONIN Real Estate Professionals ERA Powered
414 S Gaylord Street,Denver, CO 80209
$1,375,000
- 4 Beds
- 3 Baths
- 2,780 sq. ft.
- Single family
- Active
Upcoming open houses
- Sat, Oct 1801:00 pm - 03:00 pm
Listed by:p. anton & g. cardPatty@denverrealestate.com,303-523-6220
Office:kentwood real estate cherry creek
MLS#:4968482
Source:ML
Price summary
- Price:$1,375,000
- Price per sq. ft.:$494.6
About this home
First time on the market in 38 years! This well cared for and updated bungalow is situated in the heart of Washington Park! Over the years there have been wonderful improvements made including an addition in 2000. The addition boasts a gracious family room, an open stairway leading to the primary suite, 5 piece bathroom and walk-in closet. The adjoining loft is perfect for a home office or nursery. The two-story addition is an architectural dream with beautiful windows flooding the home with natural light. However, the charm of the home is not forgotten when coming through the front door. There you will enter to find a lovely living room with fireplace, built-ins, kitchen and dining room. There are an additional 2 bedrooms on the main floor that share an updated 3/4 bathroom. The hardwood floors and light cream paint throughout give these living spaces give a fresh new look! The lower level is a great space for the kids or visitors with an extra bedroom with egress, full bathroom and family room. There is also a laundry room, and work room with plenty of storage. The back yard is a dream, with a large patio, and perfectly landscaped south facing gardens. Ready to move in! This home is truly a gem! Come and see for yourself!
Contact an agent
Home facts
- Year built:1929
- Listing ID #:4968482
Rooms and interior
- Bedrooms:4
- Total bathrooms:3
- Full bathrooms:2
- Living area:2,780 sq. ft.
Heating and cooling
- Cooling:Attic Fan, Central Air
- Heating:Forced Air, Natural Gas
Structure and exterior
- Roof:Composition
- Year built:1929
- Building area:2,780 sq. ft.
- Lot area:0.12 Acres
Schools
- High school:South
- Middle school:Merrill
- Elementary school:Steele
Utilities
- Water:Public
- Sewer:Public Sewer
Finances and disclosures
- Price:$1,375,000
- Price per sq. ft.:$494.6
- Tax amount:$6,602 (2024)
New listings near 414 S Gaylord Street
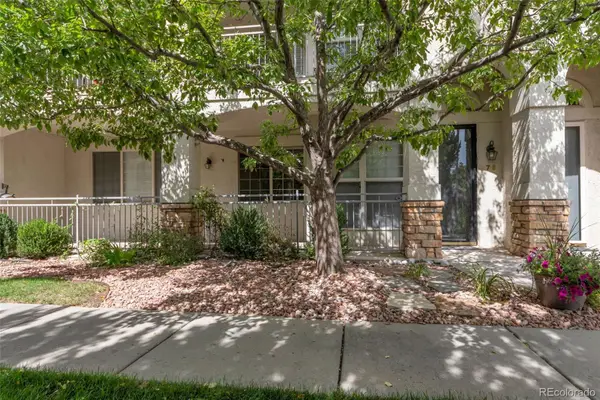 $455,000Active2 beds 2 baths1,205 sq. ft.
$455,000Active2 beds 2 baths1,205 sq. ft.5350 S Jay Circle #7D, Littleton, CO 80123
MLS# 8112404Listed by: MB CO PROPERTY SALES INC- New
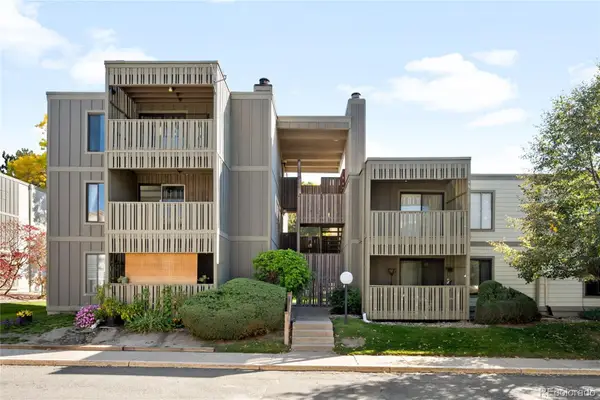 $250,000Active2 beds 2 baths1,200 sq. ft.
$250,000Active2 beds 2 baths1,200 sq. ft.2525 S Dayton Way #2005, Denver, CO 80231
MLS# 1723080Listed by: MILEHIMODERN - New
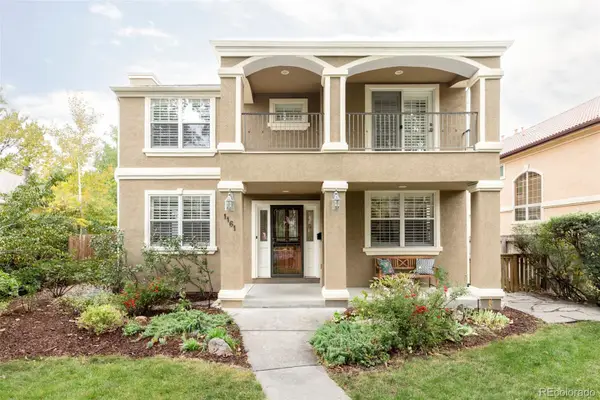 $1,700,000Active6 beds 5 baths4,923 sq. ft.
$1,700,000Active6 beds 5 baths4,923 sq. ft.1161 S Clayton Street, Denver, CO 80210
MLS# 2294097Listed by: MILEHIMODERN - New
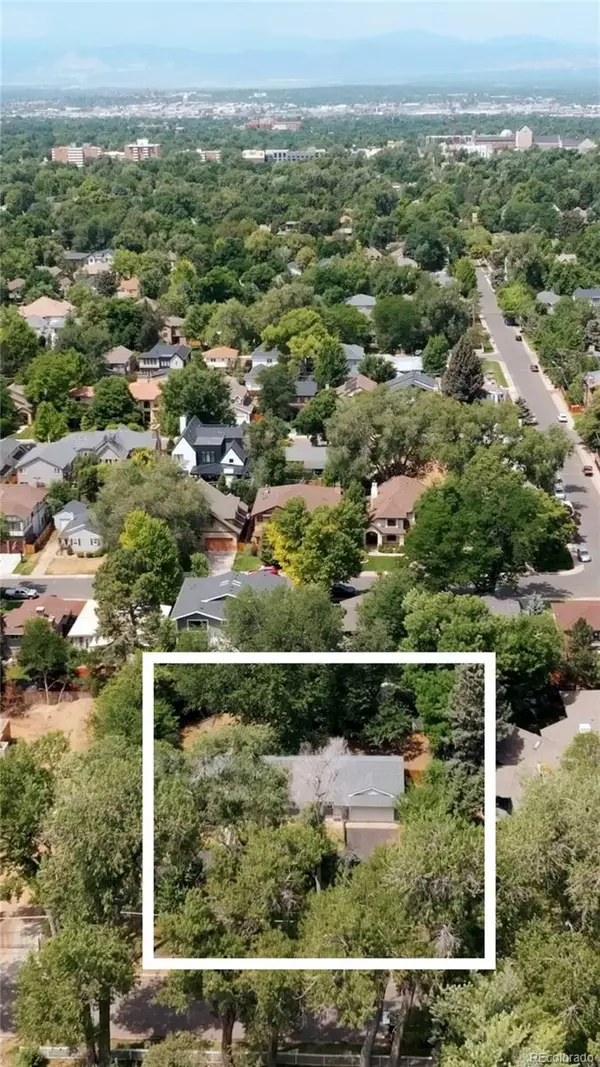 $1,250,000Active0.27 Acres
$1,250,000Active0.27 Acres2425 S Jackson Street, Denver, CO 80210
MLS# 5335957Listed by: RE/MAX OF CHERRY CREEK - New
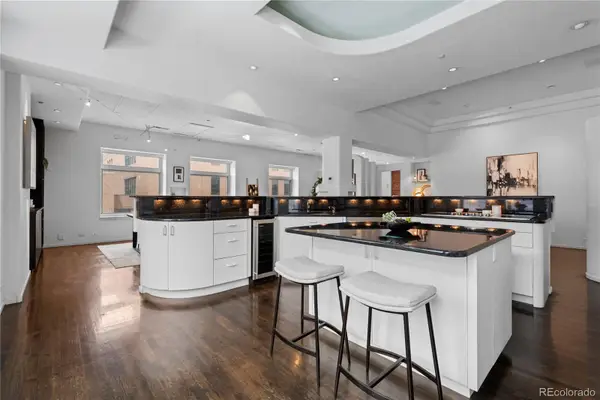 $1,025,000Active2 beds 2 baths2,402 sq. ft.
$1,025,000Active2 beds 2 baths2,402 sq. ft.1940 Blake Street #300, Denver, CO 80202
MLS# 6802322Listed by: COMPASS - DENVER - New
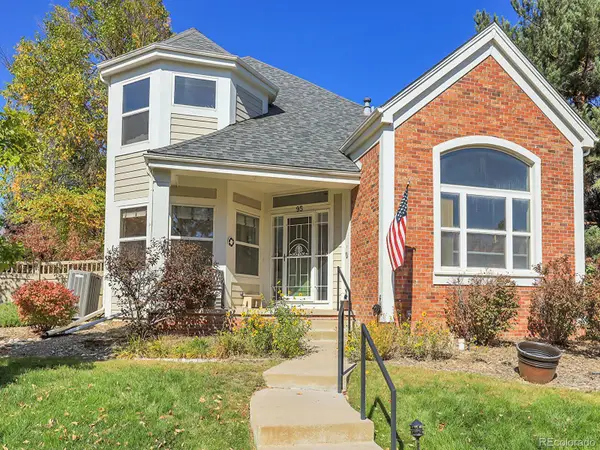 $650,000Active2 beds 2 baths3,124 sq. ft.
$650,000Active2 beds 2 baths3,124 sq. ft.1011 S Valentia Street #95, Denver, CO 80247
MLS# 9005481Listed by: RE/MAX PROFESSIONALS - New
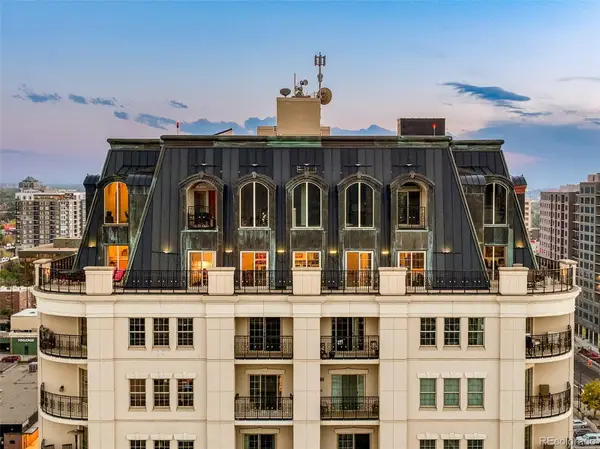 $1,350,000Active3 beds 3 baths3,066 sq. ft.
$1,350,000Active3 beds 3 baths3,066 sq. ft.975 N Lincoln Street #14D, Denver, CO 80203
MLS# 2734461Listed by: MILEHIMODERN - Open Sat, 1 to 3pmNew
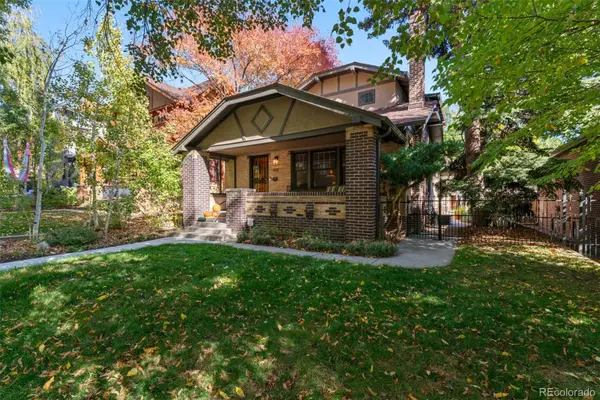 $1,375,000Active4 beds 3 baths2,780 sq. ft.
$1,375,000Active4 beds 3 baths2,780 sq. ft.414 S Gaylord Street, Denver, CO 80209
MLS# 4968482Listed by: KENTWOOD REAL ESTATE CHERRY CREEK - Open Sat, 11am to 1pmNew
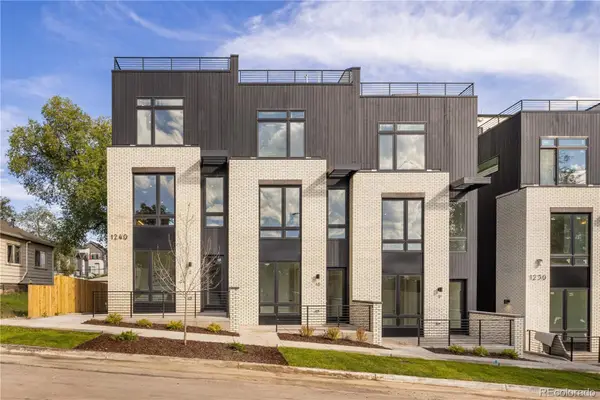 $699,000Active3 beds 3 baths1,619 sq. ft.
$699,000Active3 beds 3 baths1,619 sq. ft.1230 Zenobia Street #10, Denver, CO 80204
MLS# 4358670Listed by: KHAYA REAL ESTATE LLC - New
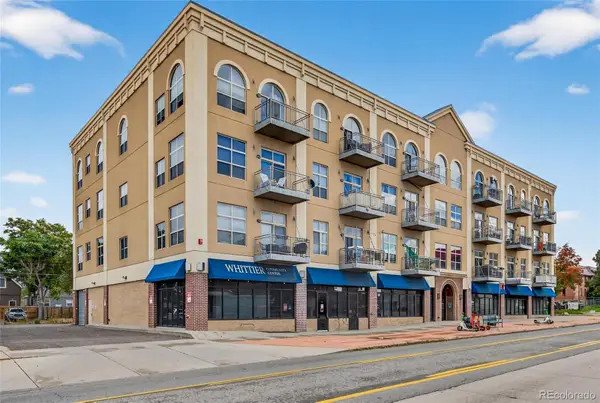 $385,000Active2 beds 1 baths912 sq. ft.
$385,000Active2 beds 1 baths912 sq. ft.2900 N Downing Street #201, Denver, CO 80205
MLS# 4834462Listed by: THE STRICKLAND GROUP
