1165 N Pennsylvania Street #3B, Denver, CO 80203
Local realty services provided by:LUX Real Estate Company ERA Powered
1165 N Pennsylvania Street #3B,Denver, CO 80203
$889,500
- 2 Beds
- 3 Baths
- 2,508 sq. ft.
- Condominium
- Active
Listed by:cole rudycole.rudy@compass.com,720-704-4882
Office:compass - denver
MLS#:2736066
Source:ML
Price summary
- Price:$889,500
- Price per sq. ft.:$354.67
- Monthly HOA dues:$754
About this home
Featured on TV! Breathtaking 2,500+ square foot victorian penthouse in the vibrant heart of Capitol Hill, where elegant historic charm meets modern luxury. This one-of-a-kind residence, in a beautifully preserved early 1900s building, the largest unit at the Pennborough, boasts high vaulted ceilings, real terrazzo in the foyer and staircase, a modern fully remodeled kitchen featuring sleek quartz waterfall countertops, top-of-the-line stainless steel JennAir appliances, tons of custom paneled soft-close cabinets and drawers, quad built-in drawer fridges, and two spacious drawer freezers. The open-concept design flows seamlessly into a generous dining area and an expansive living room, complete with a wood burning fireplace with a beautiful marble surround, perfect for hosting. Ascend the striking spiral staircase to your private rooftop patio, recently redone with Trex decking, an oasis ideal for relaxing or entertaining under the stars with striking city and mountain views, a rare feature in Capitol Hill. The gracefully designed layout includes two private suites at opposite ends of the unit for privacy. The south suite stuns with soaring vaulted ceilings, large and bright skylights, a luxurious private bath with a walk-in shower and a full footprint skylight, while the elevated north suite offers a spacious bedroom, private bath, walk-in closet space, and it’s own private entrance, perfect for an Air BnB. Short-term rentals are allowed (local rules and regulations apply). Long term leased rentals are allowed after owning for two years. This exceptional penthouse comes with one reserved parking spot and an additional enclosed garage space. Other recent updates include the electrical panel and sewer line. Steps away from Governor’s Park, trendy restaurants and bars, coffee shops, iconic music venues, Whole Foods, and Trader Joe’s. Downtown only minutes away, this Capitol Hill gem offers the ultimate blend of historic elegance and modern urban living.
Contact an agent
Home facts
- Year built:1910
- Listing ID #:2736066
Rooms and interior
- Bedrooms:2
- Total bathrooms:3
- Full bathrooms:1
- Half bathrooms:1
- Living area:2,508 sq. ft.
Heating and cooling
- Cooling:Air Conditioning-Room, Attic Fan
- Heating:Baseboard
Structure and exterior
- Roof:Shingle
- Year built:1910
- Building area:2,508 sq. ft.
Schools
- High school:East
- Middle school:Morey
- Elementary school:Dora Moore
Utilities
- Water:Public
- Sewer:Public Sewer
Finances and disclosures
- Price:$889,500
- Price per sq. ft.:$354.67
- Tax amount:$5,083 (2024)
New listings near 1165 N Pennsylvania Street #3B
- New
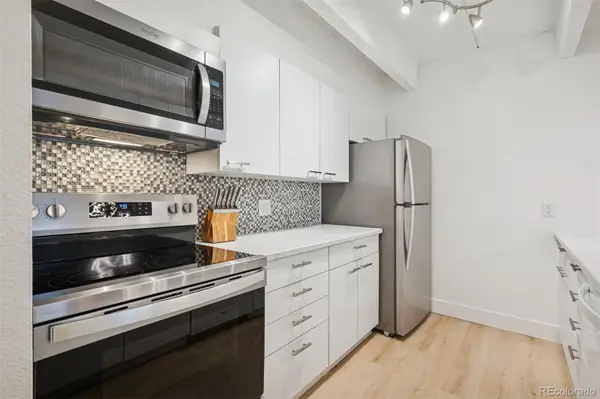 $360,000Active2 beds 2 baths1,067 sq. ft.
$360,000Active2 beds 2 baths1,067 sq. ft.777 N Washington Street #804, Denver, CO 80203
MLS# 1645084Listed by: LIV SOTHEBY'S INTERNATIONAL REALTY - New
 $329,000Active2 beds 2 baths1,149 sq. ft.
$329,000Active2 beds 2 baths1,149 sq. ft.9448 E Florida Avenue #1077, Denver, CO 80247
MLS# 4163988Listed by: BUNNELL REALTY LLC - New
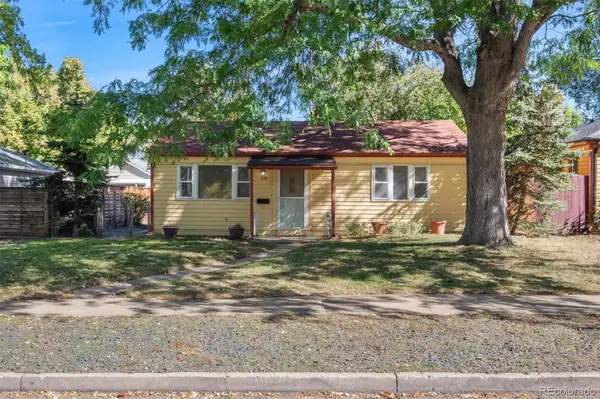 $410,000Active2 beds 1 baths720 sq. ft.
$410,000Active2 beds 1 baths720 sq. ft.4124 Depew Street, Denver, CO 80212
MLS# 4278761Listed by: BERKSHIRE HATHAWAY HOME SERVICES, ROCKY MOUNTAIN REALTORS - New
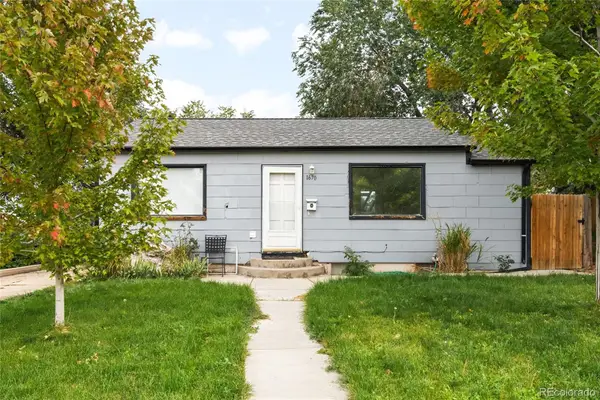 $545,000Active3 beds 2 baths1,402 sq. ft.
$545,000Active3 beds 2 baths1,402 sq. ft.1670 S Vallejo Street, Denver, CO 80223
MLS# 4986375Listed by: MILEHIMODERN - Coming Soon
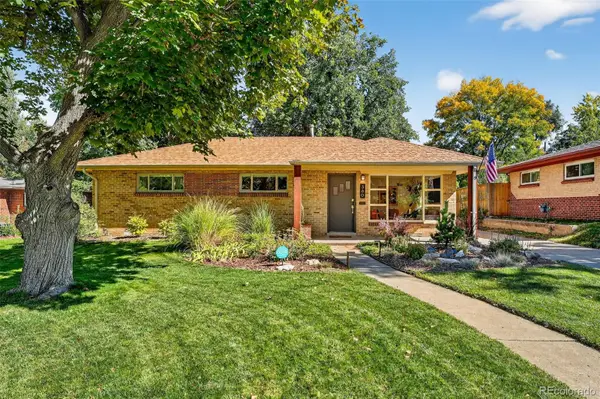 $679,000Coming Soon3 beds 2 baths
$679,000Coming Soon3 beds 2 baths360 S Krameria Street, Denver, CO 80224
MLS# 6275575Listed by: THE AGENCY - DENVER - New
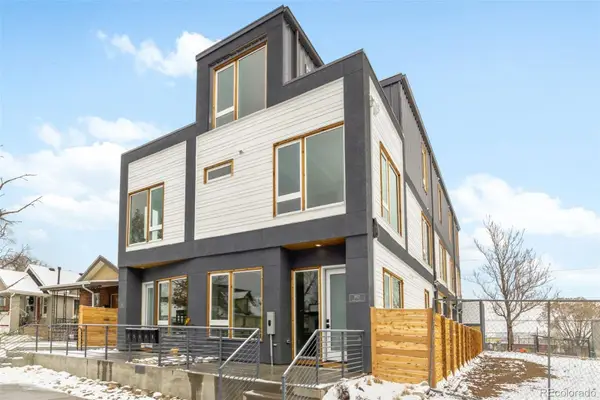 $669,000Active3 beds 3 baths1,564 sq. ft.
$669,000Active3 beds 3 baths1,564 sq. ft.3832 Jason Street #1, Denver, CO 80211
MLS# 9015072Listed by: MODUS REAL ESTATE - New
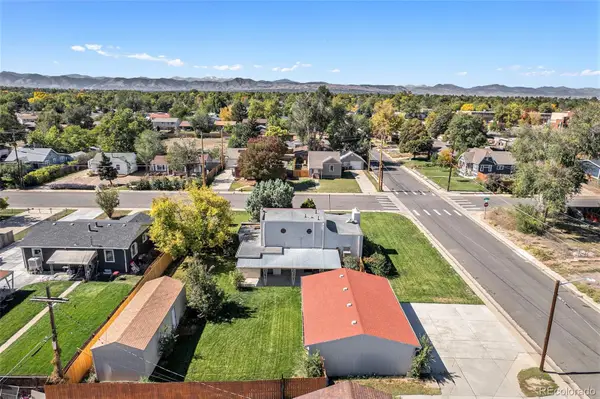 $500,000Active2 beds 2 baths2,058 sq. ft.
$500,000Active2 beds 2 baths2,058 sq. ft.1400 S Knox Court, Denver, CO 80219
MLS# 3149522Listed by: KELLER WILLIAMS DTC - New
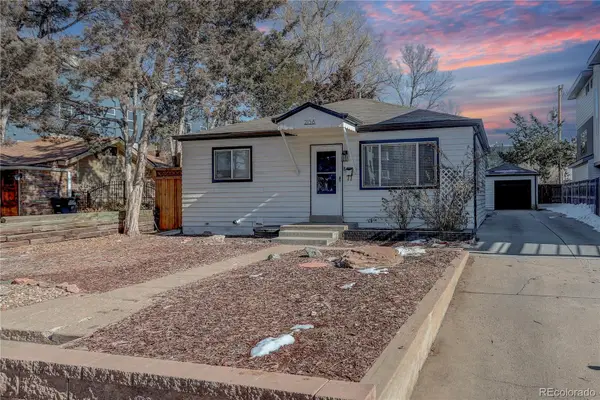 $529,900Active2 beds 2 baths1,116 sq. ft.
$529,900Active2 beds 2 baths1,116 sq. ft.2158 S Ash Street, Denver, CO 80222
MLS# 6763346Listed by: COLDWELL BANKER REALTY 44 - Coming Soon
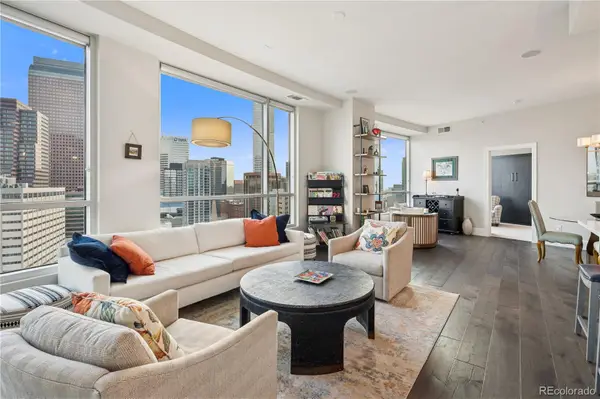 $760,000Coming Soon2 beds 3 baths
$760,000Coming Soon2 beds 3 baths2001 Lincoln Street #1810, Denver, CO 80202
MLS# 7864178Listed by: LIV SOTHEBY'S INTERNATIONAL REALTY - New
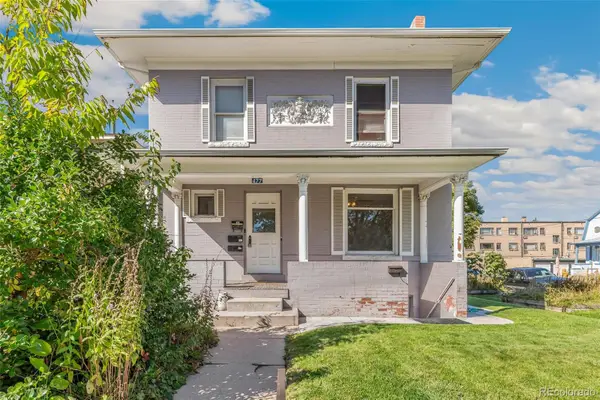 $775,000Active3 beds 4 baths2,262 sq. ft.
$775,000Active3 beds 4 baths2,262 sq. ft.477 N Pennsylvania Street, Denver, CO 80203
MLS# 4179093Listed by: NORTHPEAK COMMERCIAL ADVISORS, LLC
