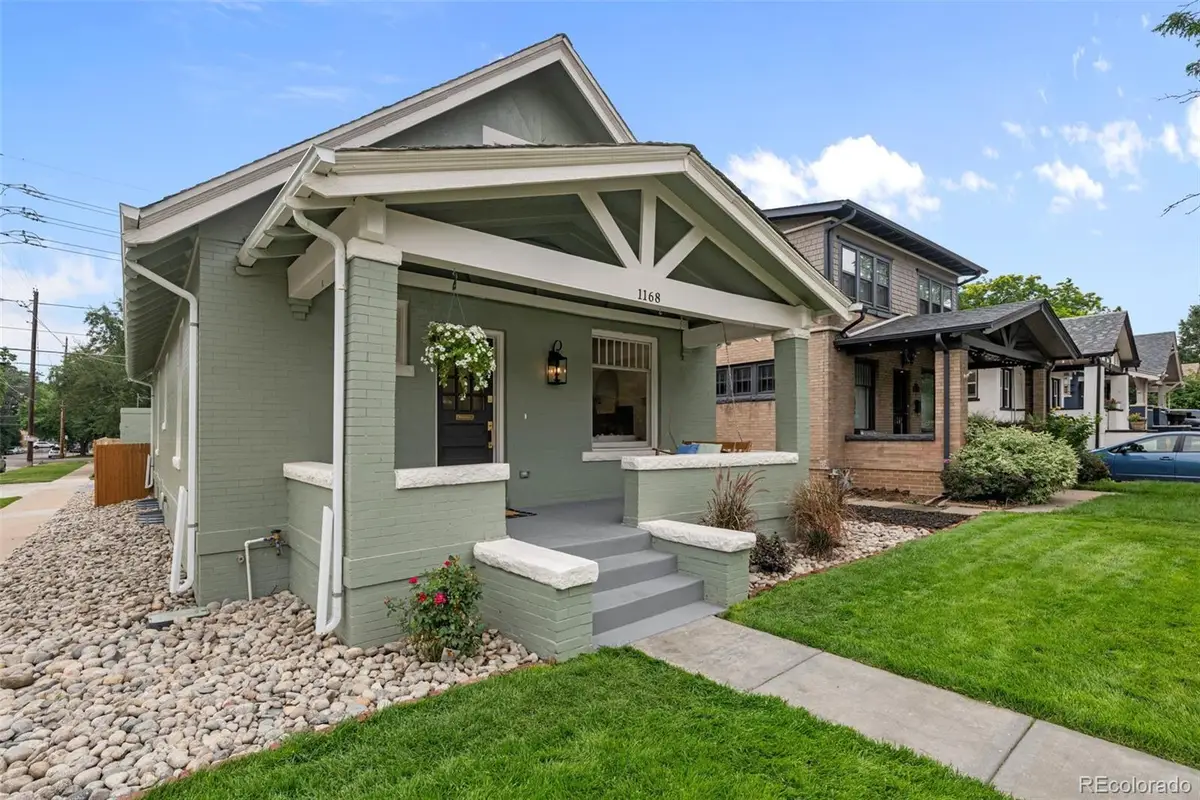1168 Jackson Street, Denver, CO 80206
Local realty services provided by:RONIN Real Estate Professionals ERA Powered



Listed by:trish kellytrish@trishkelly.com,720-331-6377
Office:grant real estate company
MLS#:4522444
Source:ML
Price summary
- Price:$875,000
- Price per sq. ft.:$569.66
About this home
THIS ABSOLUTELY STUNNING, FULLY PERMITTED, CUSTOM REMODELED, 3 BEDROOM, 2 BATH, 1911 BRICK BUNGALOW IN CONGRESS PARK DOES NOT MISS A BEAT!!! No expense has been spared, every inch of this home is either brand new or has been lovingly restored! New exterior landscaping and a brand new front porch with a porch swing and new exterior paint, ideal for welcoming visits from your new neighbors! Upon entering, you are instantly greeted with an amazingly sun drenched open floor plan where you can see all the way through to the back yard! Before you go too far, don't miss the cute little cubby tucked behind the front door where you can leave your shoes and jackets! The living room has refinished original hardwood floors, the original wood trim and windows and a 1911 fireplace, all accentuated by new paint and lighting! A generous dining area boasts an original built in hutch, exposed brick, floating shelves and a breakfast bar with new quartz countertops open to the kitchen where you'll fall in love with the gorgeous cabinets, under cabinet lighting, KitchenAid S/S appliances, 5 burner gas range and drawer microwave! New windows, glass door and a sink overlooking the backyard! Original door handles bring you into the two bedrooms and the incredible, custom designed bathroom with a gorgeous vanity and jaw dropping tile! Completely new basement features a family room, 3rd bedroom with an egress window, luxurious bathroom with a custom glass shower door and a full size laundry room! Brand new tankless hot water heater, new furnace, A/C, plumbing, electrical and sewer line! Lush green grass, new sprinkler and drip system, beautiful new patio and railing! Rebuilt brick, side entry 2 car garage! AWESOME LOCATION AND HIGH WALK SCORE!! 3 blocks to 12th & Madison, 5 blocks to Culinary Dropout & Blanco at 9+CO with new Padel Court, 6 blocks to Trader Joe's, Snooze & more! Close to Congress Park, City Park, The Zoo & Museum! Easy access to 6th Ave, 8th Ave & Downtown!
Contact an agent
Home facts
- Year built:1911
- Listing Id #:4522444
Rooms and interior
- Bedrooms:3
- Total bathrooms:2
- Full bathrooms:1
- Living area:1,536 sq. ft.
Heating and cooling
- Cooling:Central Air
- Heating:Forced Air
Structure and exterior
- Roof:Composition
- Year built:1911
- Building area:1,536 sq. ft.
- Lot area:0.1 Acres
Schools
- High school:East
- Middle school:Morey
- Elementary school:Teller
Utilities
- Water:Public
- Sewer:Public Sewer
Finances and disclosures
- Price:$875,000
- Price per sq. ft.:$569.66
- Tax amount:$3,170 (2024)
New listings near 1168 Jackson Street
- Open Fri, 3 to 5pmNew
 $575,000Active2 beds 1 baths1,234 sq. ft.
$575,000Active2 beds 1 baths1,234 sq. ft.2692 S Quitman Street, Denver, CO 80219
MLS# 3892078Listed by: MILEHIMODERN - New
 $174,000Active1 beds 2 baths1,200 sq. ft.
$174,000Active1 beds 2 baths1,200 sq. ft.9625 E Center Avenue #10C, Denver, CO 80247
MLS# 4677310Listed by: LARK & KEY REAL ESTATE - New
 $425,000Active2 beds 1 baths816 sq. ft.
$425,000Active2 beds 1 baths816 sq. ft.1205 W 39th Avenue, Denver, CO 80211
MLS# 9272130Listed by: LPT REALTY - New
 $379,900Active2 beds 2 baths1,668 sq. ft.
$379,900Active2 beds 2 baths1,668 sq. ft.7865 E Mississippi Avenue #1601, Denver, CO 80247
MLS# 9826565Listed by: RE/MAX LEADERS - New
 $659,000Active5 beds 3 baths2,426 sq. ft.
$659,000Active5 beds 3 baths2,426 sq. ft.3385 Poplar Street, Denver, CO 80207
MLS# 3605934Listed by: MODUS REAL ESTATE - Open Sun, 1 to 3pmNew
 $305,000Active1 beds 1 baths635 sq. ft.
$305,000Active1 beds 1 baths635 sq. ft.444 17th Street #205, Denver, CO 80202
MLS# 4831273Listed by: RE/MAX PROFESSIONALS - Open Sun, 1 to 4pmNew
 $1,550,000Active7 beds 4 baths4,248 sq. ft.
$1,550,000Active7 beds 4 baths4,248 sq. ft.2690 Stuart Street, Denver, CO 80212
MLS# 5632469Listed by: YOUR CASTLE REAL ESTATE INC - Coming Soon
 $2,895,000Coming Soon5 beds 6 baths
$2,895,000Coming Soon5 beds 6 baths2435 S Josephine Street, Denver, CO 80210
MLS# 5897425Listed by: RE/MAX OF CHERRY CREEK - New
 $1,900,000Active2 beds 4 baths4,138 sq. ft.
$1,900,000Active2 beds 4 baths4,138 sq. ft.1201 N Williams Street #17A, Denver, CO 80218
MLS# 5905529Listed by: LIV SOTHEBY'S INTERNATIONAL REALTY - New
 $590,000Active4 beds 2 baths1,835 sq. ft.
$590,000Active4 beds 2 baths1,835 sq. ft.3351 Poplar Street, Denver, CO 80207
MLS# 6033985Listed by: MODUS REAL ESTATE
