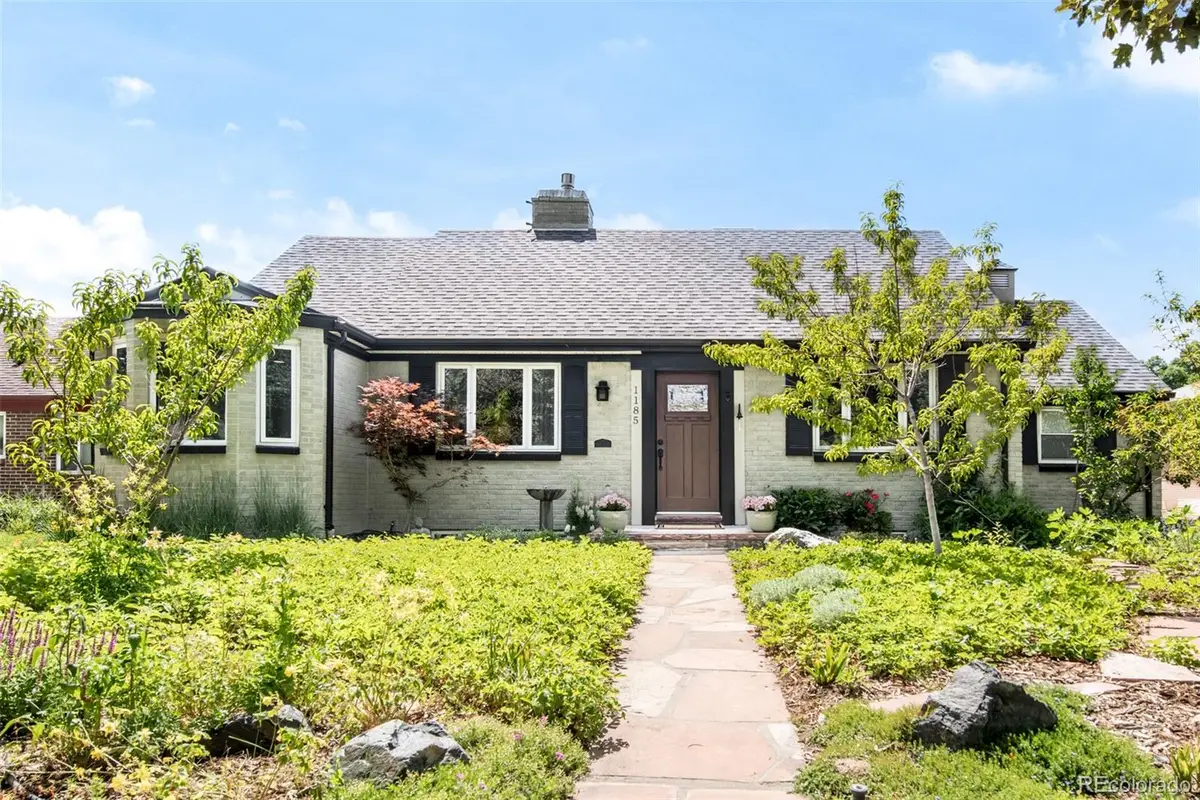1185 Glencoe Street, Denver, CO 80220
Local realty services provided by:RONIN Real Estate Professionals ERA Powered



1185 Glencoe Street,Denver, CO 80220
$845,000
- 4 Beds
- 3 Baths
- 2,509 sq. ft.
- Single family
- Pending
Listed by:randi goldbergrgoldberg@milehimodern.com,303-847-3099
Office:milehimodern
MLS#:9027087
Source:ML
Price summary
- Price:$845,000
- Price per sq. ft.:$336.79
About this home
NEW PRICE!! Tucked in the heart of Mayfair, this charming home blends timeless character with refined updates and serene outdoor living. Residents are welcomed into a sun-drenched layout flowing with rich wood flooring. An inviting living room with a fireplace leads into a beautifully renovated kitchen showcasing all-white cabinetry, stainless steel appliances, a stylish tiled backsplash and a bright dining area. The primary suite offers a walk-in closet, a full bath and a peaceful owner’s sanctuary. Sliding glass doors open seamlessly to the backyard — a tranquil retreat with lush gardens, a patio and a pergola, perfect for quiet mornings or al fresco evenings. A freshly finished basement with new carpeting and paint adds flexible living space, along with a laundry area with a washer and dryer set. The 2.5-car garage is equipped with solar panels and 2 EV car compatible, while the front yard delights with xeriscaping and a strawberry garden. This is a rare opportunity to own a private oasis near coveted city amenities.
Contact an agent
Home facts
- Year built:1949
- Listing Id #:9027087
Rooms and interior
- Bedrooms:4
- Total bathrooms:3
- Full bathrooms:3
- Living area:2,509 sq. ft.
Heating and cooling
- Cooling:Evaporative Cooling
- Heating:Hot Water, Natural Gas
Structure and exterior
- Roof:Composition
- Year built:1949
- Building area:2,509 sq. ft.
- Lot area:0.17 Acres
Schools
- High school:George Washington
- Middle school:Hill
- Elementary school:Palmer
Utilities
- Water:Public
- Sewer:Public Sewer
Finances and disclosures
- Price:$845,000
- Price per sq. ft.:$336.79
- Tax amount:$4,774 (2024)
New listings near 1185 Glencoe Street
- Open Fri, 3 to 5pmNew
 $575,000Active2 beds 1 baths1,234 sq. ft.
$575,000Active2 beds 1 baths1,234 sq. ft.2692 S Quitman Street, Denver, CO 80219
MLS# 3892078Listed by: MILEHIMODERN - New
 $174,000Active1 beds 2 baths1,200 sq. ft.
$174,000Active1 beds 2 baths1,200 sq. ft.9625 E Center Avenue #10C, Denver, CO 80247
MLS# 4677310Listed by: LARK & KEY REAL ESTATE - New
 $425,000Active2 beds 1 baths816 sq. ft.
$425,000Active2 beds 1 baths816 sq. ft.1205 W 39th Avenue, Denver, CO 80211
MLS# 9272130Listed by: LPT REALTY - New
 $379,900Active2 beds 2 baths1,668 sq. ft.
$379,900Active2 beds 2 baths1,668 sq. ft.7865 E Mississippi Avenue #1601, Denver, CO 80247
MLS# 9826565Listed by: RE/MAX LEADERS - New
 $659,000Active5 beds 3 baths2,426 sq. ft.
$659,000Active5 beds 3 baths2,426 sq. ft.3385 Poplar Street, Denver, CO 80207
MLS# 3605934Listed by: MODUS REAL ESTATE - Open Sun, 1 to 3pmNew
 $305,000Active1 beds 1 baths635 sq. ft.
$305,000Active1 beds 1 baths635 sq. ft.444 17th Street #205, Denver, CO 80202
MLS# 4831273Listed by: RE/MAX PROFESSIONALS - Open Sun, 1 to 4pmNew
 $1,550,000Active7 beds 4 baths4,248 sq. ft.
$1,550,000Active7 beds 4 baths4,248 sq. ft.2690 Stuart Street, Denver, CO 80212
MLS# 5632469Listed by: YOUR CASTLE REAL ESTATE INC - Coming Soon
 $2,895,000Coming Soon5 beds 6 baths
$2,895,000Coming Soon5 beds 6 baths2435 S Josephine Street, Denver, CO 80210
MLS# 5897425Listed by: RE/MAX OF CHERRY CREEK - New
 $1,900,000Active2 beds 4 baths4,138 sq. ft.
$1,900,000Active2 beds 4 baths4,138 sq. ft.1201 N Williams Street #17A, Denver, CO 80218
MLS# 5905529Listed by: LIV SOTHEBY'S INTERNATIONAL REALTY - New
 $590,000Active4 beds 2 baths1,835 sq. ft.
$590,000Active4 beds 2 baths1,835 sq. ft.3351 Poplar Street, Denver, CO 80207
MLS# 6033985Listed by: MODUS REAL ESTATE
