4445 W Tennessee Avenue, Denver, CO 80219
Local realty services provided by:RONIN Real Estate Professionals ERA Powered
4445 W Tennessee Avenue,Denver, CO 80219
$649,900
- 4 Beds
- 2 Baths
- 1,525 sq. ft.
- Multi-family
- Active
Listed by:matthew granquistmgranquist55@gmail.com,303-895-5370
Office:your castle real estate inc
MLS#:8741900
Source:ML
Price summary
- Price:$649,900
- Price per sq. ft.:$426.16
About this home
Live in one side and rent the other. Talk with our preferred lender about the Down payment Assistance Programs, up to $25,000 can be available for first time home buyers to utilized as a down payment or closing costs! (limitations may apply). Attract the best tenants, command the highest rents and capture $70,000 - $100,000 in bonus depreciation in 2025 with this completely remodeled, turnkey duplex! All major items have been renovated or replaced, limited to no Capital Expenses over the next few years! Huge tax burden in 2025? No worries, 100% bonus depreciation is back and according to the preliminary Cost Segregation Study (see the supplements) by CSSI, Inc. the total potential depreciation expense for 2025 range from $73,000 - $106,000! Buyer to verify all numbers. Or live in one side and have a tenant help pay your mortgage! No expense was spared on this complete remodel! Each unit has 2bd/1ba and both units have brand new kitchen cabinets with quartz counters, brand new stainless steel refrigerator, oven, microwave and dishwasher, new tile flooring. The bathrooms have been completely remodeled with new fixtures, tile flooring and surrounds, new vanities. The beautiful, hardwood floors have been refinished, new paint and new A/C units. Newer roof. Hurry, this one won’t last! Both, 4445 & 4447 W Tennessee Ave are included in this listing.
Contact an agent
Home facts
- Year built:1963
- Listing ID #:8741900
Rooms and interior
- Bedrooms:4
- Total bathrooms:2
- Living area:1,525 sq. ft.
Heating and cooling
- Cooling:Central Air
- Heating:Forced Air
Structure and exterior
- Roof:Shingle
- Year built:1963
- Building area:1,525 sq. ft.
- Lot area:0.15 Acres
Schools
- High school:John F. Kennedy
- Middle school:Kepner
- Elementary school:Force
Utilities
- Water:Public
- Sewer:Public Sewer
Finances and disclosures
- Price:$649,900
- Price per sq. ft.:$426.16
- Tax amount:$2,805 (2024)
New listings near 4445 W Tennessee Avenue
- Coming Soon
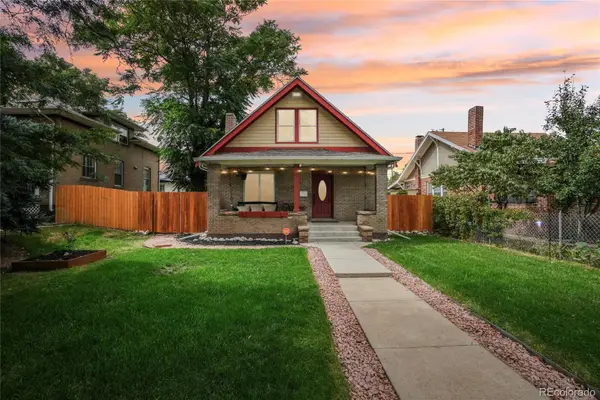 $775,000Coming Soon5 beds 3 baths
$775,000Coming Soon5 beds 3 baths4511 Federal Boulevard, Denver, CO 80211
MLS# 3411202Listed by: EXP REALTY, LLC - Coming Soon
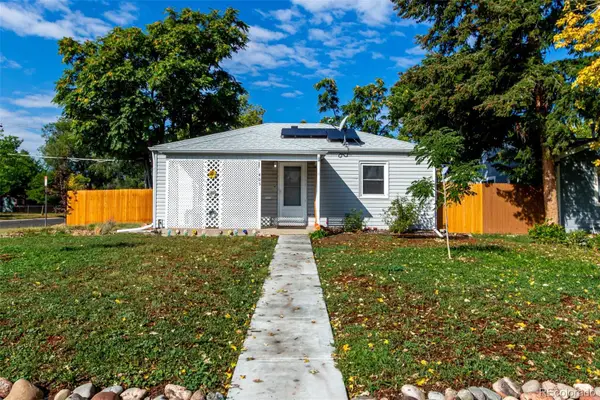 $400,000Coming Soon2 beds 1 baths
$400,000Coming Soon2 beds 1 baths405 Wolff Street, Denver, CO 80204
MLS# 5827644Listed by: GUIDE REAL ESTATE - New
 $3,200,000Active6 beds 5 baths5,195 sq. ft.
$3,200,000Active6 beds 5 baths5,195 sq. ft.735 S Elizabeth Street, Denver, CO 80209
MLS# 9496590Listed by: YOUR CASTLE REAL ESTATE INC - Open Sat, 1 to 3:30pmNew
 $1,049,000Active4 beds 3 baths2,307 sq. ft.
$1,049,000Active4 beds 3 baths2,307 sq. ft.3639 Eliot Street, Denver, CO 80211
MLS# 9863118Listed by: YOUR CASTLE REAL ESTATE INC - Coming Soon
 $799,000Coming Soon3 beds 2 baths
$799,000Coming Soon3 beds 2 baths2082 S Lincoln Street, Denver, CO 80210
MLS# 1890516Listed by: KENTWOOD REAL ESTATE DTC, LLC - Open Sat, 11am to 2pmNew
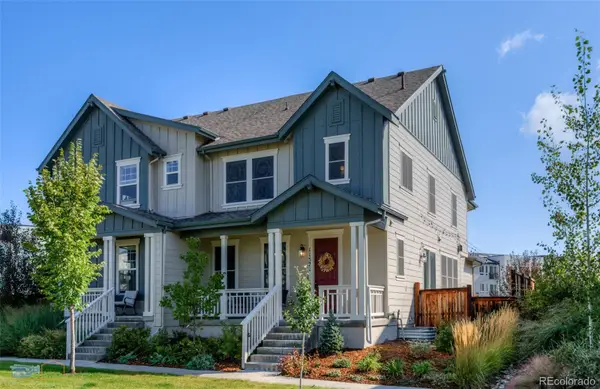 $699,000Active4 beds 4 baths2,578 sq. ft.
$699,000Active4 beds 4 baths2,578 sq. ft.11571 E 26th Avenue, Denver, CO 80238
MLS# 8311938Listed by: MIKE DE BELL REAL ESTATE - New
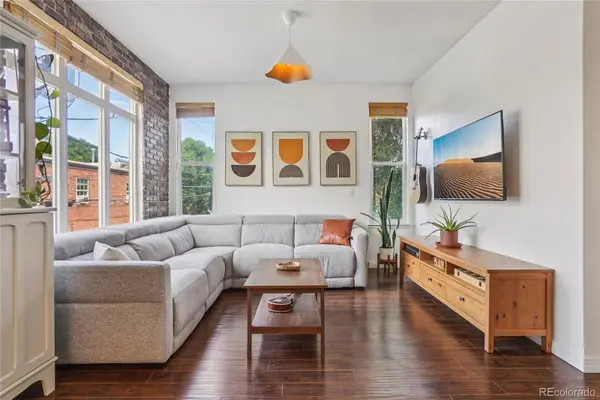 $550,000Active2 beds 2 baths1,179 sq. ft.
$550,000Active2 beds 2 baths1,179 sq. ft.1655 N Humboldt Street #206, Denver, CO 80218
MLS# 9757679Listed by: REDFIN CORPORATION - New
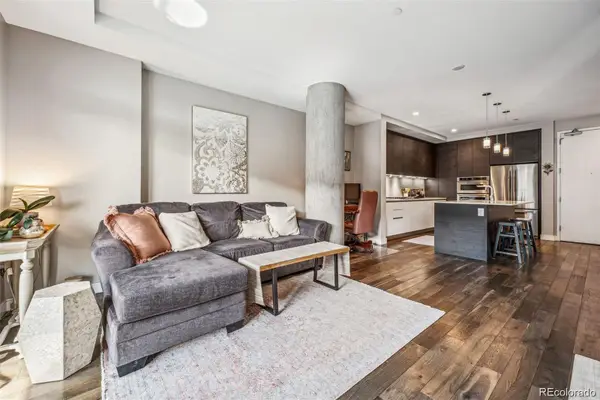 $550,000Active1 beds 1 baths869 sq. ft.
$550,000Active1 beds 1 baths869 sq. ft.4200 W 17th Avenue #327, Denver, CO 80204
MLS# 1579102Listed by: COMPASS - DENVER - New
 $1,250,000Active5 beds 4 baths2,991 sq. ft.
$1,250,000Active5 beds 4 baths2,991 sq. ft.888 S Emerson Street, Denver, CO 80209
MLS# 2197654Listed by: REDFIN CORPORATION - New
 $815,000Active2 beds 3 baths2,253 sq. ft.
$815,000Active2 beds 3 baths2,253 sq. ft.620 N Emerson Street, Denver, CO 80218
MLS# 2491798Listed by: COMPASS - DENVER
