1210 Locust Street, Denver, CO 80220
Local realty services provided by:LUX Real Estate Company ERA Powered
1210 Locust Street,Denver, CO 80220
$560,000
- 2 Beds
- 1 Baths
- 970 sq. ft.
- Single family
- Active
Listed by: emily chaneyemily@hello303.com,303-564-3534
Office: milehimodern
MLS#:3081070
Source:ML
Price summary
- Price:$560,000
- Price per sq. ft.:$577.32
About this home
Tucked within historic Montclair, this delightful home offers a rare balance of charm, comfort and serene outdoor living. A welcoming exterior with a front patio leads into a light-filled living room framed by a wide picture window and classic moldings. The dining room offers a bright and inviting space for gatherings, while the kitchen provides generous cabinetry, a stackable washer and dryer set and effortless functionality. Two versatile bedrooms and a full bath with a walk-in shower complete the interior. Outside, the property truly shines — an enchanting backyard retreat showcases a covered deck and a beautifully designed garden with lush greenery and a dry riverbed, creating a peaceful sanctuary for year-round enjoyment. A detached one-car garage and a newer evaporative cooler enhance comfort and convenience. With easy access to local restaurants and markets, this well-maintained home is a rare opportunity to experience both inviting comfort and exceptional outdoor tranquility.
Contact an agent
Home facts
- Year built:1949
- Listing ID #:3081070
Rooms and interior
- Bedrooms:2
- Total bathrooms:1
- Living area:970 sq. ft.
Heating and cooling
- Cooling:Evaporative Cooling
- Heating:Forced Air, Hot Water
Structure and exterior
- Roof:Composition
- Year built:1949
- Building area:970 sq. ft.
- Lot area:0.13 Acres
Schools
- High school:George Washington
- Middle school:Hill
- Elementary school:Palmer
Utilities
- Water:Public
- Sewer:Public Sewer
Finances and disclosures
- Price:$560,000
- Price per sq. ft.:$577.32
- Tax amount:$2,412 (2024)
New listings near 1210 Locust Street
- New
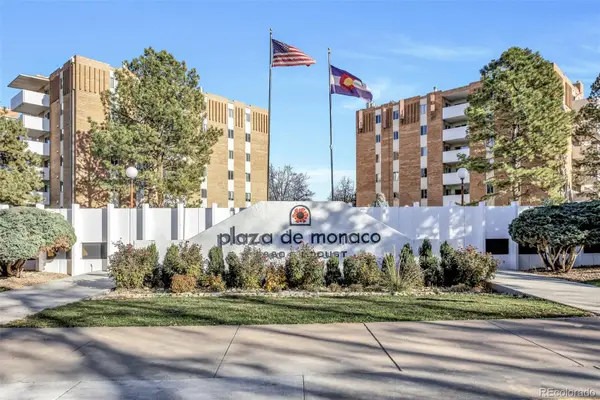 $189,000Active1 beds 1 baths801 sq. ft.
$189,000Active1 beds 1 baths801 sq. ft.2880 S Locust Street #300N, Denver, CO 80222
MLS# 5511029Listed by: EXP REALTY, LLC - New
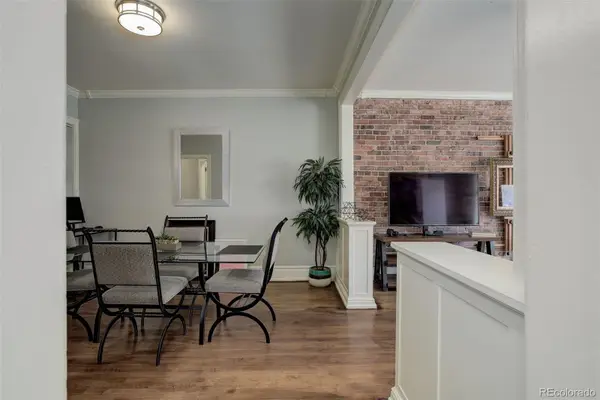 $275,000Active2 beds 1 baths910 sq. ft.
$275,000Active2 beds 1 baths910 sq. ft.521 E 14th Avenue #18, Denver, CO 80203
MLS# 7682743Listed by: COLDWELL BANKER REALTY 56 - New
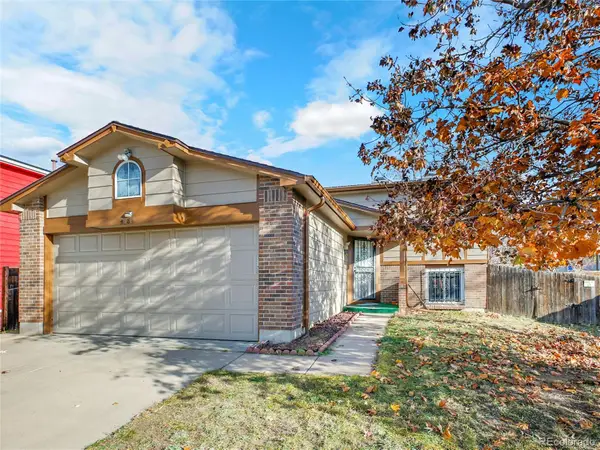 $450,000Active4 beds 2 baths1,665 sq. ft.
$450,000Active4 beds 2 baths1,665 sq. ft.4684 Eugene Way, Denver, CO 80239
MLS# 6993041Listed by: BROKERS GUILD HOMES - Coming Soon
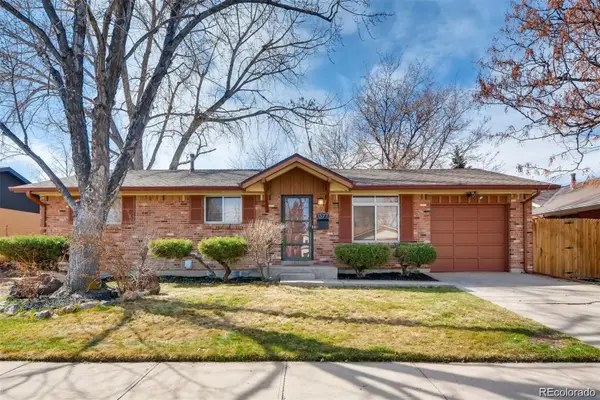 $585,000Coming Soon4 beds 3 baths
$585,000Coming Soon4 beds 3 baths1377 S Oneida Street, Denver, CO 80224
MLS# 4313049Listed by: JPAR MODERN REAL ESTATE - New
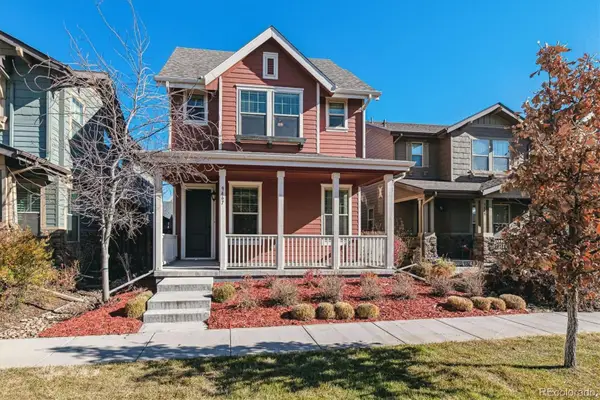 $759,000Active4 beds 3 baths2,750 sq. ft.
$759,000Active4 beds 3 baths2,750 sq. ft.9467 E 52nd Avenue, Denver, CO 80238
MLS# 8024931Listed by: DISTINCTIVE FLATS LLC - New
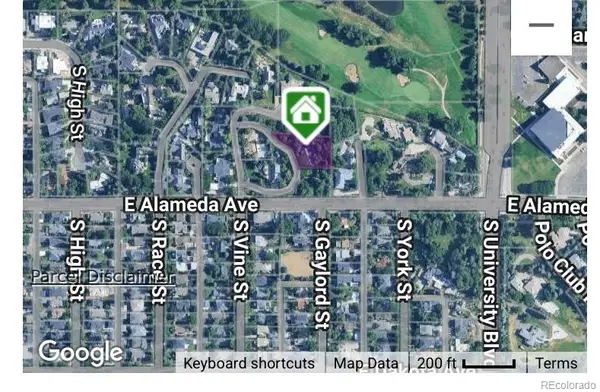 $3,995,000Active0.51 Acres
$3,995,000Active0.51 Acres2155 E Alameda Avenue, Denver, CO 80209
MLS# 9917229Listed by: URBAN MARKET PARTNERS LLC - New
 $379,990Active3 beds 2 baths1,162 sq. ft.
$379,990Active3 beds 2 baths1,162 sq. ft.6153 N Ceylon Street #9-102, Denver, CO 80249
MLS# 3399745Listed by: LANDMARK RESIDENTIAL BROKERAGE - New
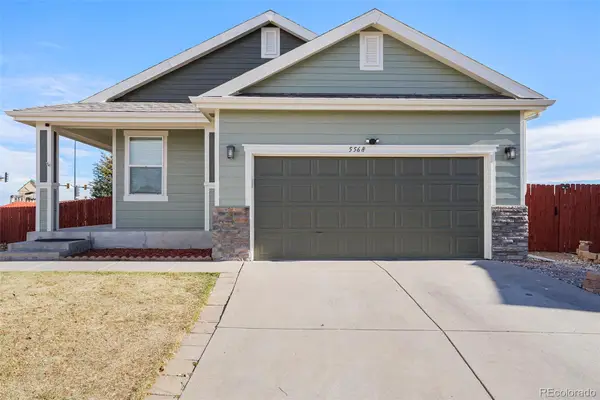 $509,000Active3 beds 2 baths2,826 sq. ft.
$509,000Active3 beds 2 baths2,826 sq. ft.5568 Lewiston Court, Denver, CO 80239
MLS# 6309600Listed by: ORCHARD BROKERAGE LLC - New
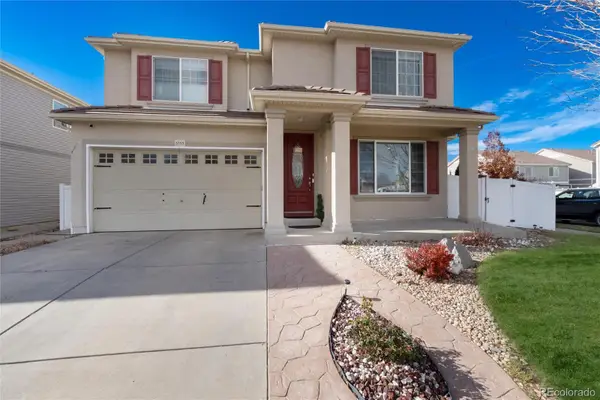 $739,000Active5 beds 3 baths4,639 sq. ft.
$739,000Active5 beds 3 baths4,639 sq. ft.5293 Malaya St, Denver, CO 80249
MLS# 3122940Listed by: BROKER BAKFORD LLC - New
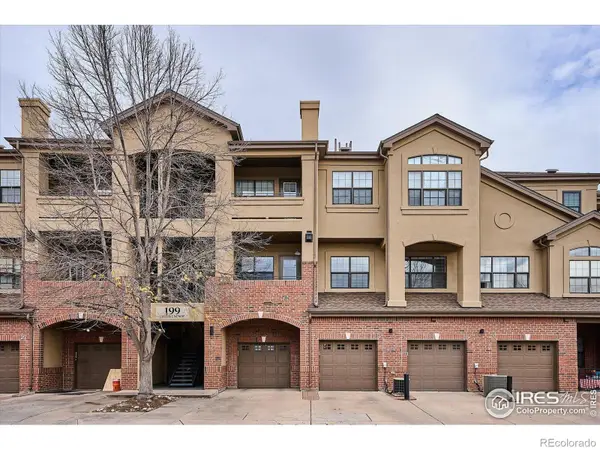 $385,000Active2 beds 2 baths1,085 sq. ft.
$385,000Active2 beds 2 baths1,085 sq. ft.199 Quebec Street #J, Denver, CO 80220
MLS# IR1047432Listed by: MB/ITEN REALTY INC.
