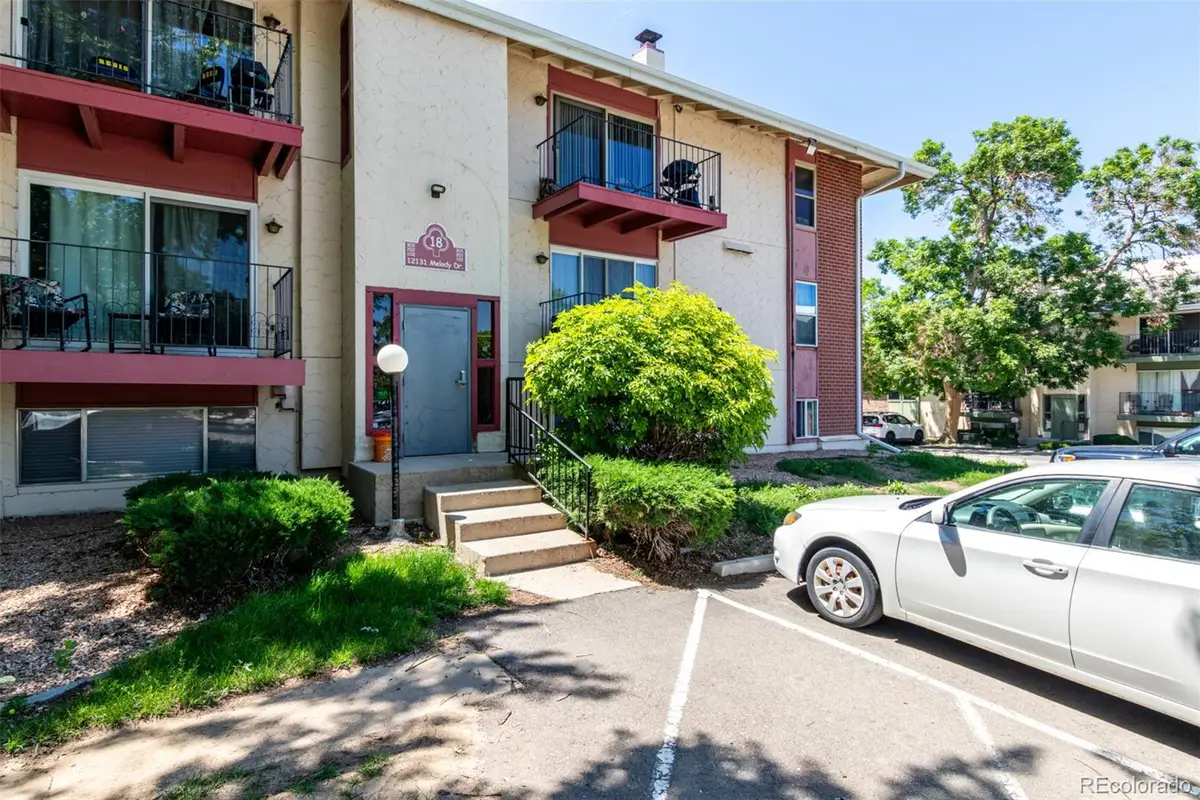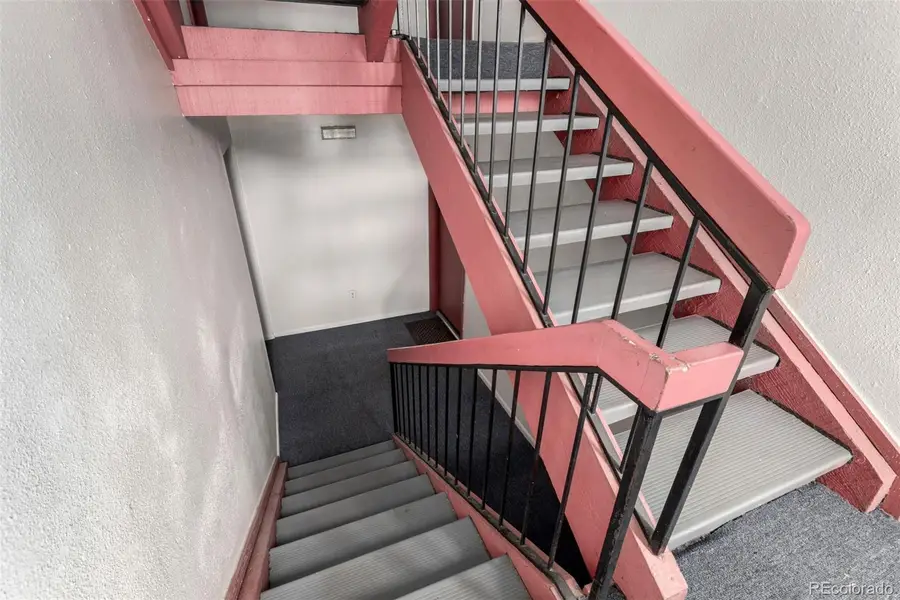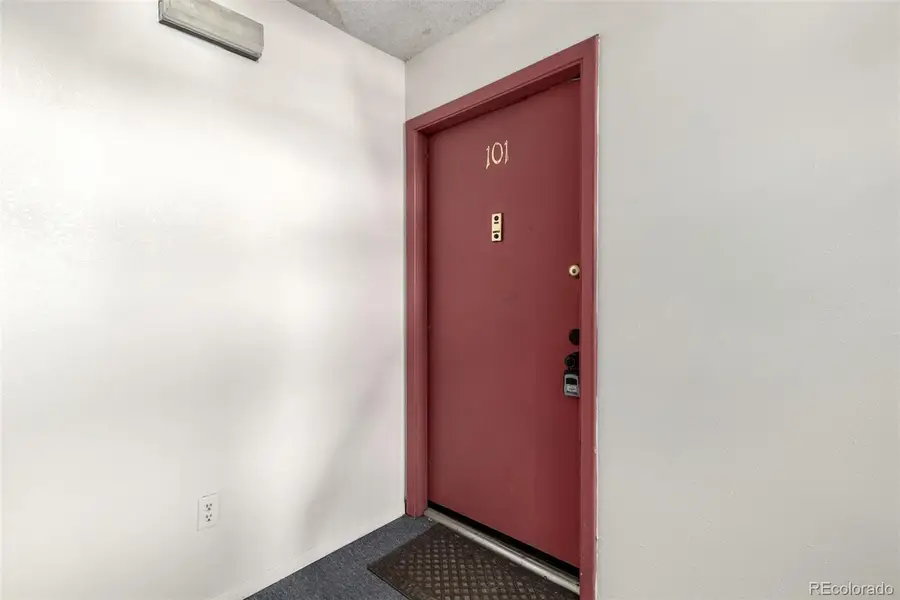12131 Melody Drive #101, Denver, CO 80234
Local realty services provided by:RONIN Real Estate Professionals ERA Powered



12131 Melody Drive #101,Denver, CO 80234
$250,000
- 2 Beds
- 1 Baths
- 900 sq. ft.
- Condominium
- Active
Listed by:adam gillespieadamgillespie303@gmail.com,720-650-7794
Office:exp realty, llc.
MLS#:8811387
Source:ML
Price summary
- Price:$250,000
- Price per sq. ft.:$277.78
- Monthly HOA dues:$447
About this home
Welcome to this beautifully updated ground-floor condo in the heart of Cottonwood Villas. Offering 2 spacious bedrooms, 1 full bath, and 900 square feet of well-designed living space, this unit is the perfect blend of comfort, value, and convenience.
Inside, you’ll find a refreshed interior with updated flooring, modern lighting, and a functional kitchen featuring a dishwasher, garbage disposal, and range hood. The open living and dining areas provide a bright, airy feel—ideal for both relaxing and entertaining. Both bedrooms offer generous closet space, and the full bath has been tastefully upgraded.
Enjoy year-round comfort with central A/C and forced-air heating, plus the ease of main-level living with no stairs. The community’s location puts you close to parks, trails, shopping centers, and major commuting routes—including I-25 and Highway 36. Residents are part of the Adams 12 Five Star School District, with Arapahoe Ridge Elementary, Silver Hills Middle, and Mountain Range High School nearby.
**Property is currently tenant occupied. Showings may require advance notice and are subject to tenant availability.** Contact listing agent for details.
Whether you're a first-time homebuyer, investor, or someone looking to simplify, this updated condo is a smart opportunity in a growing area of Denver. Schedule your showing today!
Contact an agent
Home facts
- Year built:1972
- Listing Id #:8811387
Rooms and interior
- Bedrooms:2
- Total bathrooms:1
- Full bathrooms:1
- Living area:900 sq. ft.
Heating and cooling
- Cooling:Central Air
- Heating:Forced Air, Natural Gas
Structure and exterior
- Roof:Composition
- Year built:1972
- Building area:900 sq. ft.
Schools
- High school:Mountain Range
- Middle school:Silver Hills
- Elementary school:Arapahoe Ridge
Utilities
- Water:Public
- Sewer:Public Sewer
Finances and disclosures
- Price:$250,000
- Price per sq. ft.:$277.78
- Tax amount:$486 (2024)
New listings near 12131 Melody Drive #101
- Open Sat, 11am to 1pmNew
 $350,000Active3 beds 3 baths1,888 sq. ft.
$350,000Active3 beds 3 baths1,888 sq. ft.1200 S Monaco St Parkway #24, Denver, CO 80224
MLS# 1754871Listed by: COLDWELL BANKER GLOBAL LUXURY DENVER - New
 $875,000Active6 beds 2 baths1,875 sq. ft.
$875,000Active6 beds 2 baths1,875 sq. ft.946 S Leyden Street, Denver, CO 80224
MLS# 4193233Listed by: YOUR CASTLE REAL ESTATE INC - Open Fri, 4 to 6pmNew
 $920,000Active2 beds 2 baths2,095 sq. ft.
$920,000Active2 beds 2 baths2,095 sq. ft.2090 Bellaire Street, Denver, CO 80207
MLS# 5230796Listed by: KENTWOOD REAL ESTATE CITY PROPERTIES - New
 $4,350,000Active6 beds 6 baths6,038 sq. ft.
$4,350,000Active6 beds 6 baths6,038 sq. ft.1280 S Gaylord Street, Denver, CO 80210
MLS# 7501242Listed by: VINTAGE HOMES OF DENVER, INC. - New
 $415,000Active2 beds 1 baths745 sq. ft.
$415,000Active2 beds 1 baths745 sq. ft.1760 Wabash Street, Denver, CO 80220
MLS# 8611239Listed by: DVX PROPERTIES LLC - Coming Soon
 $890,000Coming Soon4 beds 4 baths
$890,000Coming Soon4 beds 4 baths4020 Fenton Court, Denver, CO 80212
MLS# 9189229Listed by: TRAILHEAD RESIDENTIAL GROUP - Open Fri, 4 to 6pmNew
 $3,695,000Active6 beds 8 baths6,306 sq. ft.
$3,695,000Active6 beds 8 baths6,306 sq. ft.1018 S Vine Street, Denver, CO 80209
MLS# 1595817Listed by: LIV SOTHEBY'S INTERNATIONAL REALTY - New
 $320,000Active2 beds 2 baths1,607 sq. ft.
$320,000Active2 beds 2 baths1,607 sq. ft.7755 E Quincy Avenue #T68, Denver, CO 80237
MLS# 5705019Listed by: PORCHLIGHT REAL ESTATE GROUP - New
 $410,000Active1 beds 1 baths942 sq. ft.
$410,000Active1 beds 1 baths942 sq. ft.925 N Lincoln Street #6J-S, Denver, CO 80203
MLS# 6078000Listed by: NAV REAL ESTATE - New
 $280,000Active0.19 Acres
$280,000Active0.19 Acres3145 W Ada Place, Denver, CO 80219
MLS# 9683635Listed by: ENGEL & VOLKERS DENVER
