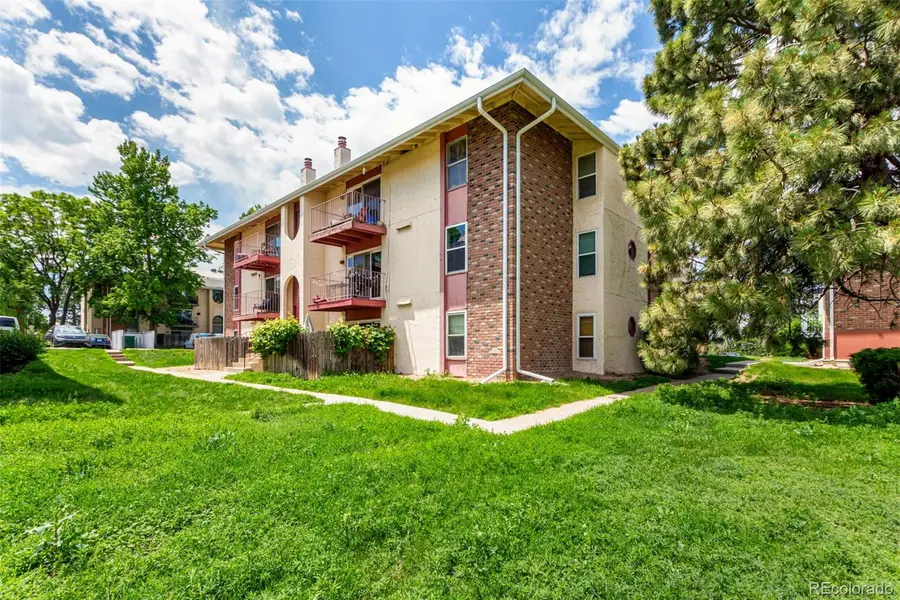12132 Huron Street #203, Denver, CO 80234
Local realty services provided by:ERA Shields Real Estate



12132 Huron Street #203,Denver, CO 80234
$249,000
- 2 Beds
- 1 Baths
- 900 sq. ft.
- Condominium
- Active
Listed by:jeffrey crase720-217-5789
Office:mb a perfect home 4 u realty
MLS#:4155290
Source:ML
Price summary
- Price:$249,000
- Price per sq. ft.:$276.67
- Monthly HOA dues:$491
About this home
Experience easy living and everyday comfort in this charming 2-bedroom condo unit! Tucked away in the desirable Cottonwood Villas Community, it offers a perfect blend of functionality and warmth in a location that puts everything within reach. The inviting interior showcases a neutral palette, tons of natural light, recessed lighting, and tile & wood-look flooring in common areas. You'll love the welcoming living room that sets the tone for a warm and inviting atmosphere, flowing seamlessly into a formal dining area! The kitchen is both stylish and efficient, boasting white matching appliances, granite counters, white shaker cabinetry, and a serving window with a breakfast bar. Plush carpet adds a touch of coziness to both bedrooms, each offering wide closets for ample storage. The bathroom includes a shower & tub combo, perfect for your daily routine or a relaxing soak. If you want to enjoy your morning coffee or unwind after a busy day, the private balcony awaits you! Let's not forget the assigned parking space, plus lots of additional parking!. Take advantage of fantastic amenities like a clubhouse, a playground, and a sparkling pool, and enjoy the peace of mind of a security door for the main entrance. Location! Location! Location! With schools, shopping, dining, parks, entertainment, and easy freeway access just minutes away, this gem checks all the boxes for lifestyle, convenience, and community living. Don't miss this opportunity!
Contact an agent
Home facts
- Year built:1972
- Listing Id #:4155290
Rooms and interior
- Bedrooms:2
- Total bathrooms:1
- Full bathrooms:1
- Living area:900 sq. ft.
Heating and cooling
- Cooling:Central Air
- Heating:Forced Air
Structure and exterior
- Roof:Composition
- Year built:1972
- Building area:900 sq. ft.
Schools
- High school:Mountain Range
- Middle school:Silver Hills
- Elementary school:Arapahoe Ridge
Utilities
- Water:Public
- Sewer:Public Sewer
Finances and disclosures
- Price:$249,000
- Price per sq. ft.:$276.67
- Tax amount:$1,067 (2024)
New listings near 12132 Huron Street #203
- Open Fri, 3 to 5pmNew
 $575,000Active2 beds 1 baths1,234 sq. ft.
$575,000Active2 beds 1 baths1,234 sq. ft.2692 S Quitman Street, Denver, CO 80219
MLS# 3892078Listed by: MILEHIMODERN - New
 $174,000Active1 beds 2 baths1,200 sq. ft.
$174,000Active1 beds 2 baths1,200 sq. ft.9625 E Center Avenue #10C, Denver, CO 80247
MLS# 4677310Listed by: LARK & KEY REAL ESTATE - New
 $425,000Active2 beds 1 baths816 sq. ft.
$425,000Active2 beds 1 baths816 sq. ft.1205 W 39th Avenue, Denver, CO 80211
MLS# 9272130Listed by: LPT REALTY - New
 $379,900Active2 beds 2 baths1,668 sq. ft.
$379,900Active2 beds 2 baths1,668 sq. ft.7865 E Mississippi Avenue #1601, Denver, CO 80247
MLS# 9826565Listed by: RE/MAX LEADERS - New
 $659,000Active5 beds 3 baths2,426 sq. ft.
$659,000Active5 beds 3 baths2,426 sq. ft.3385 Poplar Street, Denver, CO 80207
MLS# 3605934Listed by: MODUS REAL ESTATE - Open Sun, 1 to 3pmNew
 $305,000Active1 beds 1 baths635 sq. ft.
$305,000Active1 beds 1 baths635 sq. ft.444 17th Street #205, Denver, CO 80202
MLS# 4831273Listed by: RE/MAX PROFESSIONALS - Open Sun, 1 to 4pmNew
 $1,550,000Active7 beds 4 baths4,248 sq. ft.
$1,550,000Active7 beds 4 baths4,248 sq. ft.2690 Stuart Street, Denver, CO 80212
MLS# 5632469Listed by: YOUR CASTLE REAL ESTATE INC - Coming Soon
 $2,895,000Coming Soon5 beds 6 baths
$2,895,000Coming Soon5 beds 6 baths2435 S Josephine Street, Denver, CO 80210
MLS# 5897425Listed by: RE/MAX OF CHERRY CREEK - New
 $1,900,000Active2 beds 4 baths4,138 sq. ft.
$1,900,000Active2 beds 4 baths4,138 sq. ft.1201 N Williams Street #17A, Denver, CO 80218
MLS# 5905529Listed by: LIV SOTHEBY'S INTERNATIONAL REALTY - New
 $590,000Active4 beds 2 baths1,835 sq. ft.
$590,000Active4 beds 2 baths1,835 sq. ft.3351 Poplar Street, Denver, CO 80207
MLS# 6033985Listed by: MODUS REAL ESTATE
