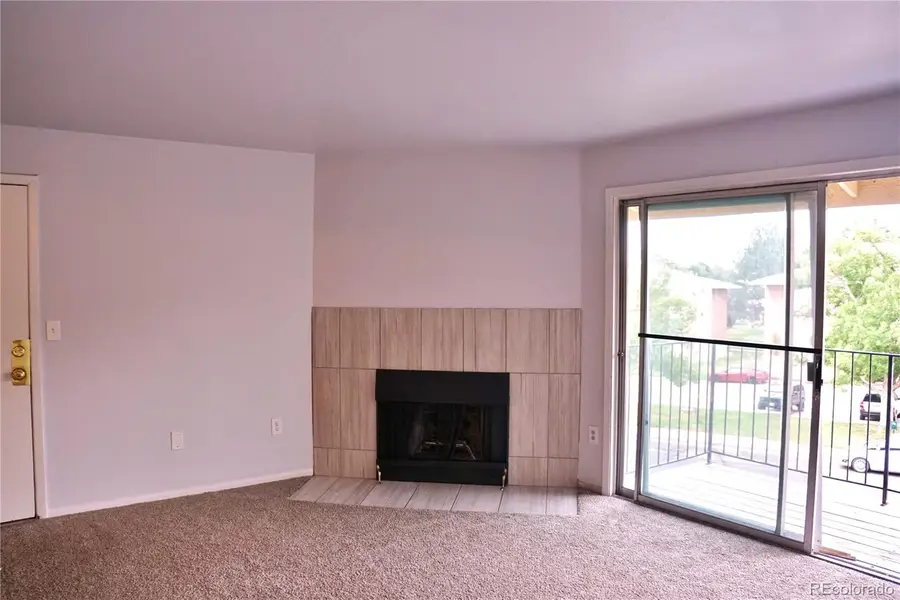12141 Melody Drive #302, Denver, CO 80234
Local realty services provided by:RONIN Real Estate Professionals ERA Powered



12141 Melody Drive #302,Denver, CO 80234
$205,000
- 2 Beds
- 1 Baths
- 900 sq. ft.
- Condominium
- Active
Listed by:sean bowlingSean@Montlor.com
Office:montlor colorado
MLS#:8756361
Source:ML
Price summary
- Price:$205,000
- Price per sq. ft.:$227.78
- Monthly HOA dues:$490
About this home
Welcome to Cottonwood Villas Condominiums! Nice community that has a little of everything with open spaces for walking or gathering, and a pool with clubhouse for beating the heat in the summer. Established neighborhood so lots of trees and designated parking for ease of use.
This condo has been carefully updated with new paint, new doors, newer carpet, and newer appliances. Kitchen and bath keenly updated with matching granite and sleek plank-tile flooring.
Stay cool with A/C in the summer, and cozy in the winter with a real fireplace as you watch it snow through the third-floor patio door without worry about noisy neighbors from above.
Very low maintenance property and ready for someone new to call it home! Priced to sell so renters can easily become buyers and build that equity!
Easy access to I-25 without being too close for noise. Miles and miles of bike and walking paths with development going on in every direction! Central to many restaurants, pubs and event centers. Park-n-ride within walking distance that runs to most locations in Denver-Metro, including airport.
Contact an agent
Home facts
- Year built:1972
- Listing Id #:8756361
Rooms and interior
- Bedrooms:2
- Total bathrooms:1
- Full bathrooms:1
- Living area:900 sq. ft.
Heating and cooling
- Cooling:Central Air
- Heating:Forced Air
Structure and exterior
- Roof:Composition, Metal, Shingle
- Year built:1972
- Building area:900 sq. ft.
- Lot area:0.1 Acres
Schools
- High school:Mountain Range
- Middle school:Silver Hills
- Elementary school:Arapahoe Ridge
Utilities
- Water:Public
- Sewer:Public Sewer
Finances and disclosures
- Price:$205,000
- Price per sq. ft.:$227.78
- Tax amount:$1,213 (2024)
New listings near 12141 Melody Drive #302
- Open Fri, 3 to 5pmNew
 $575,000Active2 beds 1 baths1,234 sq. ft.
$575,000Active2 beds 1 baths1,234 sq. ft.2692 S Quitman Street, Denver, CO 80219
MLS# 3892078Listed by: MILEHIMODERN - New
 $174,000Active1 beds 2 baths1,200 sq. ft.
$174,000Active1 beds 2 baths1,200 sq. ft.9625 E Center Avenue #10C, Denver, CO 80247
MLS# 4677310Listed by: LARK & KEY REAL ESTATE - New
 $425,000Active2 beds 1 baths816 sq. ft.
$425,000Active2 beds 1 baths816 sq. ft.1205 W 39th Avenue, Denver, CO 80211
MLS# 9272130Listed by: LPT REALTY - New
 $379,900Active2 beds 2 baths1,668 sq. ft.
$379,900Active2 beds 2 baths1,668 sq. ft.7865 E Mississippi Avenue #1601, Denver, CO 80247
MLS# 9826565Listed by: RE/MAX LEADERS - New
 $659,000Active5 beds 3 baths2,426 sq. ft.
$659,000Active5 beds 3 baths2,426 sq. ft.3385 Poplar Street, Denver, CO 80207
MLS# 3605934Listed by: MODUS REAL ESTATE - Open Sun, 1 to 3pmNew
 $305,000Active1 beds 1 baths635 sq. ft.
$305,000Active1 beds 1 baths635 sq. ft.444 17th Street #205, Denver, CO 80202
MLS# 4831273Listed by: RE/MAX PROFESSIONALS - Open Sun, 1 to 4pmNew
 $1,550,000Active7 beds 4 baths4,248 sq. ft.
$1,550,000Active7 beds 4 baths4,248 sq. ft.2690 Stuart Street, Denver, CO 80212
MLS# 5632469Listed by: YOUR CASTLE REAL ESTATE INC - Coming Soon
 $2,895,000Coming Soon5 beds 6 baths
$2,895,000Coming Soon5 beds 6 baths2435 S Josephine Street, Denver, CO 80210
MLS# 5897425Listed by: RE/MAX OF CHERRY CREEK - New
 $1,900,000Active2 beds 4 baths4,138 sq. ft.
$1,900,000Active2 beds 4 baths4,138 sq. ft.1201 N Williams Street #17A, Denver, CO 80218
MLS# 5905529Listed by: LIV SOTHEBY'S INTERNATIONAL REALTY - New
 $590,000Active4 beds 2 baths1,835 sq. ft.
$590,000Active4 beds 2 baths1,835 sq. ft.3351 Poplar Street, Denver, CO 80207
MLS# 6033985Listed by: MODUS REAL ESTATE
