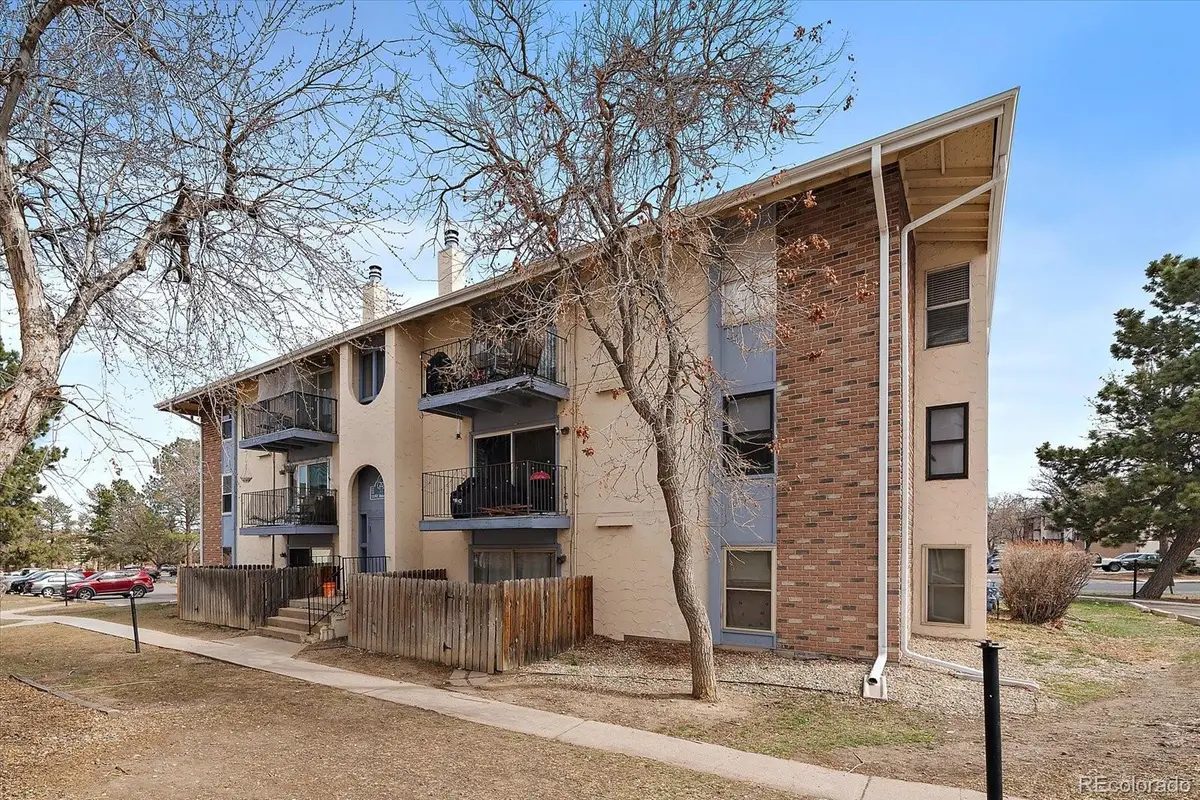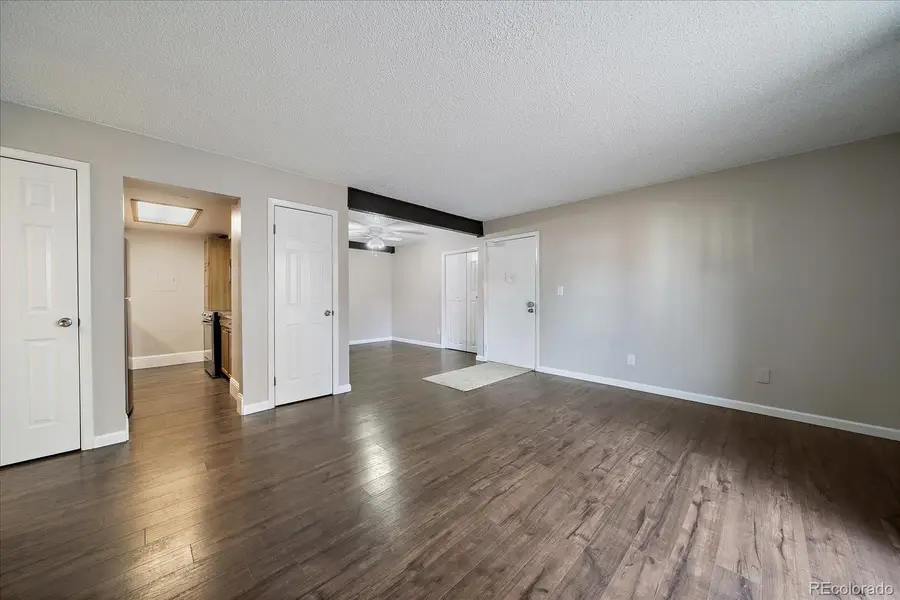12143 Melody Drive #103, Denver, CO 80234
Local realty services provided by:ERA New Age



12143 Melody Drive #103,Denver, CO 80234
$235,000
- 2 Beds
- 1 Baths
- 900 sq. ft.
- Condominium
- Active
Listed by:cindy marlowecindy@redheadluxuryproperties.com,303-912-1478
Office:redhead luxury properties
MLS#:9721463
Source:ML
Price summary
- Price:$235,000
- Price per sq. ft.:$261.11
- Monthly HOA dues:$447
About this home
New lower price, motivated seller! This beautifully updated 2 bedroom, 1 bath condo welcomes you in Cottonwood Villas community in a prime location with easy access to 120th and I-25 . This spacious condo home has been updated, including new Stainless Steel kitchen appliances and remodeled full bath. You will love the dining – living-kitchen areas that flow together. A generous primary bedroom is another great feature. You will also have your own private fenced-in patio, which also includes a storage closet for added convenience. Washer and dryer are located in the unit and are included. The HOA fee is reasonable and includes water, sewer, trash and insurance on the building. All appliances are included! Rentals are allowed in the complex. The complex includes a clubhouse, garden area and a pool. This lovely condominium is located just minutes from parks, shopping, dining, and major highways. Don't miss out on this renovated, move-in-ready condo.
Contact an agent
Home facts
- Year built:1972
- Listing Id #:9721463
Rooms and interior
- Bedrooms:2
- Total bathrooms:1
- Full bathrooms:1
- Living area:900 sq. ft.
Heating and cooling
- Cooling:Central Air
- Heating:Forced Air
Structure and exterior
- Roof:Composition
- Year built:1972
- Building area:900 sq. ft.
Schools
- High school:Mountain Range
- Middle school:Silver Hills
- Elementary school:Arapahoe Ridge
Utilities
- Water:Public
- Sewer:Public Sewer
Finances and disclosures
- Price:$235,000
- Price per sq. ft.:$261.11
- Tax amount:$1,143 (2023)
New listings near 12143 Melody Drive #103
- Open Fri, 3 to 5pmNew
 $575,000Active2 beds 1 baths1,234 sq. ft.
$575,000Active2 beds 1 baths1,234 sq. ft.2692 S Quitman Street, Denver, CO 80219
MLS# 3892078Listed by: MILEHIMODERN - New
 $174,000Active1 beds 2 baths1,200 sq. ft.
$174,000Active1 beds 2 baths1,200 sq. ft.9625 E Center Avenue #10C, Denver, CO 80247
MLS# 4677310Listed by: LARK & KEY REAL ESTATE - New
 $425,000Active2 beds 1 baths816 sq. ft.
$425,000Active2 beds 1 baths816 sq. ft.1205 W 39th Avenue, Denver, CO 80211
MLS# 9272130Listed by: LPT REALTY - New
 $379,900Active2 beds 2 baths1,668 sq. ft.
$379,900Active2 beds 2 baths1,668 sq. ft.7865 E Mississippi Avenue #1601, Denver, CO 80247
MLS# 9826565Listed by: RE/MAX LEADERS - New
 $659,000Active5 beds 3 baths2,426 sq. ft.
$659,000Active5 beds 3 baths2,426 sq. ft.3385 Poplar Street, Denver, CO 80207
MLS# 3605934Listed by: MODUS REAL ESTATE - Open Sun, 1 to 3pmNew
 $305,000Active1 beds 1 baths635 sq. ft.
$305,000Active1 beds 1 baths635 sq. ft.444 17th Street #205, Denver, CO 80202
MLS# 4831273Listed by: RE/MAX PROFESSIONALS - Open Sun, 1 to 4pmNew
 $1,550,000Active7 beds 4 baths4,248 sq. ft.
$1,550,000Active7 beds 4 baths4,248 sq. ft.2690 Stuart Street, Denver, CO 80212
MLS# 5632469Listed by: YOUR CASTLE REAL ESTATE INC - Coming Soon
 $2,895,000Coming Soon5 beds 6 baths
$2,895,000Coming Soon5 beds 6 baths2435 S Josephine Street, Denver, CO 80210
MLS# 5897425Listed by: RE/MAX OF CHERRY CREEK - New
 $1,900,000Active2 beds 4 baths4,138 sq. ft.
$1,900,000Active2 beds 4 baths4,138 sq. ft.1201 N Williams Street #17A, Denver, CO 80218
MLS# 5905529Listed by: LIV SOTHEBY'S INTERNATIONAL REALTY - New
 $590,000Active4 beds 2 baths1,835 sq. ft.
$590,000Active4 beds 2 baths1,835 sq. ft.3351 Poplar Street, Denver, CO 80207
MLS# 6033985Listed by: MODUS REAL ESTATE
