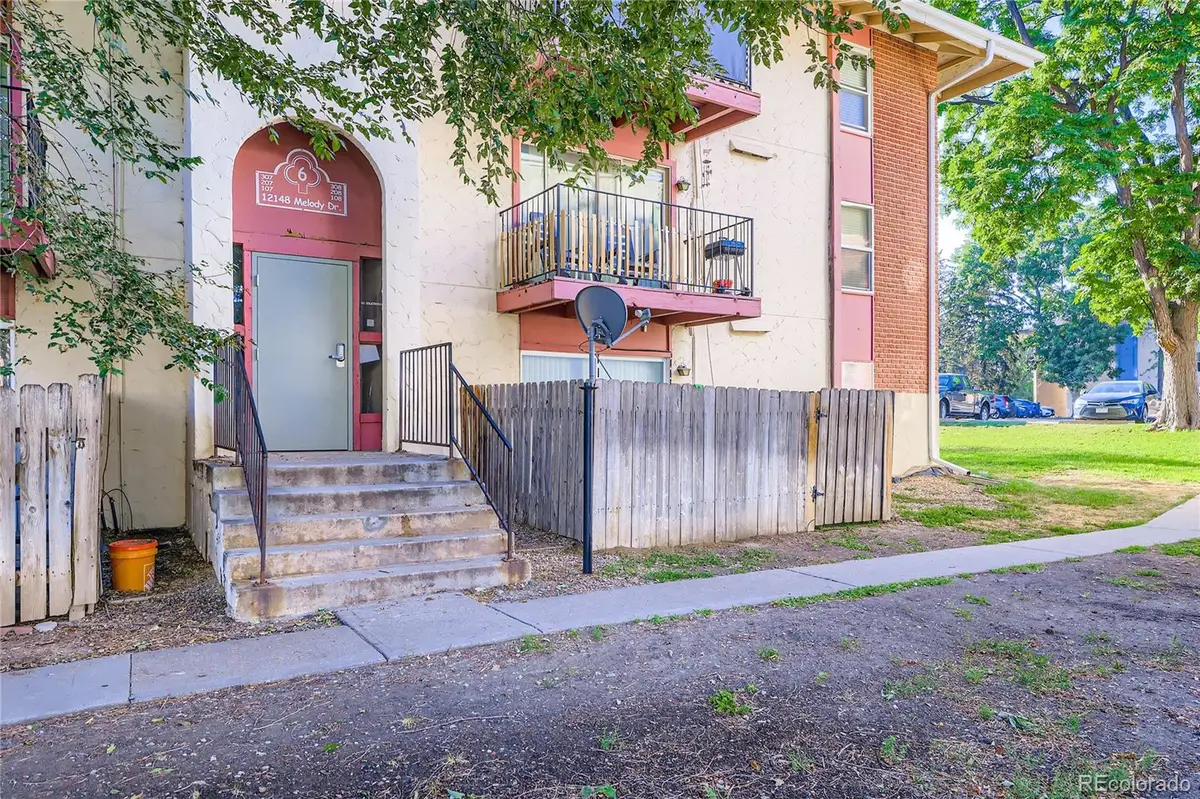12148 Melody Drive #108, Denver, CO 80234
Local realty services provided by:ERA Shields Real Estate



12148 Melody Drive #108,Denver, CO 80234
$209,900
- 2 Beds
- 1 Baths
- 900 sq. ft.
- Condominium
- Active
Listed by:gene jonesgene@resilientrealty.co,720-495-5832
Office:resilient realty management llc.
MLS#:4351660
Source:ML
Price summary
- Price:$209,900
- Price per sq. ft.:$233.22
- Monthly HOA dues:$490
About this home
Priced to sell fast!!!
Updated Ground Floor Condo in Desirable Cottonwood Villas!
Welcome to one of the best values in Cottonwood Villas! This beautifully updated ground floor condo features brand-new paint and carpet—freshly installed and move-in ready.
The well-designed floor plan includes a spacious living room and a cozy formal dining area, perfect for everyday living and entertaining. The kitchen shines with stainless steel appliances, granite countertops, and newer cabinetry—a sleek and functional space for any home cook.
Two generously sized bedrooms offer ample closet space, and the renovated full bathroom adds a modern touch. Step through the sliding glass doors to your private ground-level patio—ideal for morning coffee or unwinding in the evening.
This unit comes with its own assigned parking space, and residents enjoy fantastic community amenities including a sparkling pool, clubhouse, green parks, and scenic walking trails.
All of this is just moments from schools, shopping, dining, and major highways—offering the perfect balance of peaceful retreat and everyday convenience.
Don't miss this opportunity—schedule your showing today!
Contact an agent
Home facts
- Year built:1972
- Listing Id #:4351660
Rooms and interior
- Bedrooms:2
- Total bathrooms:1
- Full bathrooms:1
- Living area:900 sq. ft.
Heating and cooling
- Cooling:Central Air
- Heating:Forced Air
Structure and exterior
- Roof:Tar/Gravel
- Year built:1972
- Building area:900 sq. ft.
Schools
- High school:Mountain Range
- Middle school:Silver Hills
- Elementary school:Arapahoe Ridge
Utilities
- Water:Public
- Sewer:Public Sewer
Finances and disclosures
- Price:$209,900
- Price per sq. ft.:$233.22
- Tax amount:$1,067 (2024)
New listings near 12148 Melody Drive #108
- Open Fri, 3 to 5pmNew
 $575,000Active2 beds 1 baths1,234 sq. ft.
$575,000Active2 beds 1 baths1,234 sq. ft.2692 S Quitman Street, Denver, CO 80219
MLS# 3892078Listed by: MILEHIMODERN - New
 $174,000Active1 beds 2 baths1,200 sq. ft.
$174,000Active1 beds 2 baths1,200 sq. ft.9625 E Center Avenue #10C, Denver, CO 80247
MLS# 4677310Listed by: LARK & KEY REAL ESTATE - New
 $425,000Active2 beds 1 baths816 sq. ft.
$425,000Active2 beds 1 baths816 sq. ft.1205 W 39th Avenue, Denver, CO 80211
MLS# 9272130Listed by: LPT REALTY - New
 $379,900Active2 beds 2 baths1,668 sq. ft.
$379,900Active2 beds 2 baths1,668 sq. ft.7865 E Mississippi Avenue #1601, Denver, CO 80247
MLS# 9826565Listed by: RE/MAX LEADERS - New
 $659,000Active5 beds 3 baths2,426 sq. ft.
$659,000Active5 beds 3 baths2,426 sq. ft.3385 Poplar Street, Denver, CO 80207
MLS# 3605934Listed by: MODUS REAL ESTATE - Open Sun, 1 to 3pmNew
 $305,000Active1 beds 1 baths635 sq. ft.
$305,000Active1 beds 1 baths635 sq. ft.444 17th Street #205, Denver, CO 80202
MLS# 4831273Listed by: RE/MAX PROFESSIONALS - Open Sun, 1 to 4pmNew
 $1,550,000Active7 beds 4 baths4,248 sq. ft.
$1,550,000Active7 beds 4 baths4,248 sq. ft.2690 Stuart Street, Denver, CO 80212
MLS# 5632469Listed by: YOUR CASTLE REAL ESTATE INC - Coming Soon
 $2,895,000Coming Soon5 beds 6 baths
$2,895,000Coming Soon5 beds 6 baths2435 S Josephine Street, Denver, CO 80210
MLS# 5897425Listed by: RE/MAX OF CHERRY CREEK - New
 $1,900,000Active2 beds 4 baths4,138 sq. ft.
$1,900,000Active2 beds 4 baths4,138 sq. ft.1201 N Williams Street #17A, Denver, CO 80218
MLS# 5905529Listed by: LIV SOTHEBY'S INTERNATIONAL REALTY - New
 $590,000Active4 beds 2 baths1,835 sq. ft.
$590,000Active4 beds 2 baths1,835 sq. ft.3351 Poplar Street, Denver, CO 80207
MLS# 6033985Listed by: MODUS REAL ESTATE
