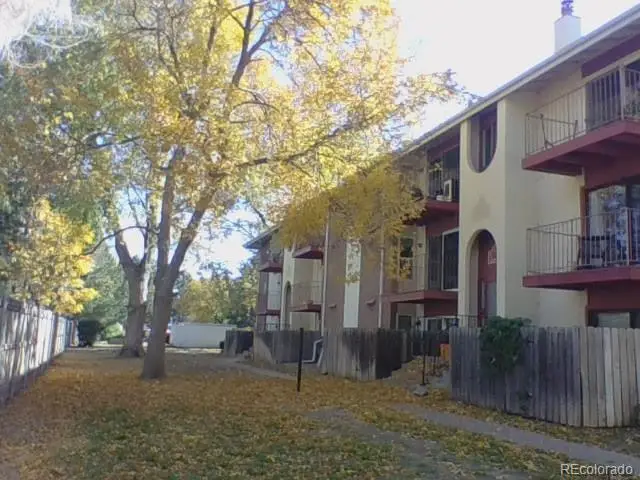12172 Huron Street #207, Denver, CO 80234
Local realty services provided by:LUX Denver ERA Powered



12172 Huron Street #207,Denver, CO 80234
$199,900
- 1 Beds
- 1 Baths
- 731 sq. ft.
- Condominium
- Active
Listed by:kathleen haasKathyHaas@coloradorealty4less.com,970-531-7448
Office:colorado realty 4 less, llc.
MLS#:1775234
Source:ML
Price summary
- Price:$199,900
- Price per sq. ft.:$273.46
- Monthly HOA dues:$357
About this home
Affordable home ownership in a great location! This remodeled 1 Bdr/1ba condo is move-in ready! From the front door you enter into the living room with views of large trees. To the right is the dining room with a peek-through opening to kitchen, and bifold doors that conceal laundry room with stacked washer and dryer. The galley-style kitchen is styled in vintage black and white. The hallway to the right leads to the bathroom and to the left is a large 13' x 11 1/2' bedroom. A spacious walk-"thru" closet, with plenty of room for clothes and storage, is between the bedroom and bathroom, with privacy doors at each end. Unit is newly painted and carpeted throughout and have replaced bedroom window, screen for sliding glass door to balcony, shower valve cartridge in bathroom, water inlet valve in fridge and thermostat for furnace and AC. Condo is quiet and comfortable, with a smart layout maximizing the square foot space. Buildings in condominium complex have locked doors, with security code required for access. BONUS! New landscaping is being put in, clubhouse is being remodeled and complex has a large (30' x 40') community pool. Close to I25 and the bus route, this makes it perfect for navigating around town.
Contact an agent
Home facts
- Year built:1972
- Listing Id #:1775234
Rooms and interior
- Bedrooms:1
- Total bathrooms:1
- Full bathrooms:1
- Living area:731 sq. ft.
Heating and cooling
- Cooling:Central Air
- Heating:Forced Air
Structure and exterior
- Roof:Shingle
- Year built:1972
- Building area:731 sq. ft.
- Lot area:0.21 Acres
Schools
- High school:Mountain Range
- Middle school:Silver Hills
- Elementary school:Arapahoe Ridge
Utilities
- Water:Public
- Sewer:Public Sewer
Finances and disclosures
- Price:$199,900
- Price per sq. ft.:$273.46
- Tax amount:$866 (2024)
New listings near 12172 Huron Street #207
- Open Fri, 3 to 5pmNew
 $575,000Active2 beds 1 baths1,234 sq. ft.
$575,000Active2 beds 1 baths1,234 sq. ft.2692 S Quitman Street, Denver, CO 80219
MLS# 3892078Listed by: MILEHIMODERN - New
 $174,000Active1 beds 2 baths1,200 sq. ft.
$174,000Active1 beds 2 baths1,200 sq. ft.9625 E Center Avenue #10C, Denver, CO 80247
MLS# 4677310Listed by: LARK & KEY REAL ESTATE - New
 $425,000Active2 beds 1 baths816 sq. ft.
$425,000Active2 beds 1 baths816 sq. ft.1205 W 39th Avenue, Denver, CO 80211
MLS# 9272130Listed by: LPT REALTY - New
 $379,900Active2 beds 2 baths1,668 sq. ft.
$379,900Active2 beds 2 baths1,668 sq. ft.7865 E Mississippi Avenue #1601, Denver, CO 80247
MLS# 9826565Listed by: RE/MAX LEADERS - New
 $659,000Active5 beds 3 baths2,426 sq. ft.
$659,000Active5 beds 3 baths2,426 sq. ft.3385 Poplar Street, Denver, CO 80207
MLS# 3605934Listed by: MODUS REAL ESTATE - Open Sun, 1 to 3pmNew
 $305,000Active1 beds 1 baths635 sq. ft.
$305,000Active1 beds 1 baths635 sq. ft.444 17th Street #205, Denver, CO 80202
MLS# 4831273Listed by: RE/MAX PROFESSIONALS - Open Sun, 1 to 4pmNew
 $1,550,000Active7 beds 4 baths4,248 sq. ft.
$1,550,000Active7 beds 4 baths4,248 sq. ft.2690 Stuart Street, Denver, CO 80212
MLS# 5632469Listed by: YOUR CASTLE REAL ESTATE INC - Coming Soon
 $2,895,000Coming Soon5 beds 6 baths
$2,895,000Coming Soon5 beds 6 baths2435 S Josephine Street, Denver, CO 80210
MLS# 5897425Listed by: RE/MAX OF CHERRY CREEK - New
 $1,900,000Active2 beds 4 baths4,138 sq. ft.
$1,900,000Active2 beds 4 baths4,138 sq. ft.1201 N Williams Street #17A, Denver, CO 80218
MLS# 5905529Listed by: LIV SOTHEBY'S INTERNATIONAL REALTY - New
 $590,000Active4 beds 2 baths1,835 sq. ft.
$590,000Active4 beds 2 baths1,835 sq. ft.3351 Poplar Street, Denver, CO 80207
MLS# 6033985Listed by: MODUS REAL ESTATE
