1250 N Humboldt Street #805, Denver, CO 80218
Local realty services provided by:ERA Teamwork Realty
1250 N Humboldt Street #805,Denver, CO 80218
$580,000
- 2 Beds
- 2 Baths
- 1,181 sq. ft.
- Condominium
- Active
Listed by:luke gordonluke@denvercityhomes.com,303-331-4548
Office:re/max of cherry creek
MLS#:8939526
Source:ML
Price summary
- Price:$580,000
- Price per sq. ft.:$491.11
- Monthly HOA dues:$834
About this home
Rare opportunity for Modern Highrise in the coveted Embassy House living with stunning Denver city scape and full mountain views in this tastefully updated condominium with an open floor plan. This coveted condo is adjacent to Cheesman Park in iconic Humboldt Historic District. Ideal for today’s lifestyle and resort style amenities including a fitness center, indoor/outdoor pool, community lounge, party room, daily front office staff, private access to Cheesman Park, a guest suite on the top floor & guest parking. Secure underground parking with assigned parking place #34. and generous storage unit #33. Private gated access to Cheesman Park. Sunny open floor plan with floor to ceiling windows and sliding door to balcony with unobstructed views. With Secret Garden Café overlooking Cheesman Park and conveniences on 12th Ave it is ideal convenient city living with easy access to Congress Park and Cherry Creek. Remodeled Primary bath. Contemporary remodel of Kitchen with island and open to living room which is open to balcony with stunning views. Custom doors throughout and mirrored closet doors and custom built-in shelving and drawers. All balcony windows replaced with tinted, double-paned windows. North enclosed balcony is ideal Work From Home Office or Studio with stunning city and mountain views to Longs Peak.
Contact an agent
Home facts
- Year built:1965
- Listing ID #:8939526
Rooms and interior
- Bedrooms:2
- Total bathrooms:2
- Full bathrooms:1
- Living area:1,181 sq. ft.
Heating and cooling
- Cooling:Central Air
- Heating:Baseboard, Forced Air
Structure and exterior
- Roof:Membrane
- Year built:1965
- Building area:1,181 sq. ft.
Schools
- High school:East
- Middle school:Morey
- Elementary school:Dora Moore
Utilities
- Water:Public
- Sewer:Public Sewer
Finances and disclosures
- Price:$580,000
- Price per sq. ft.:$491.11
- Tax amount:$2,105 (2024)
New listings near 1250 N Humboldt Street #805
- New
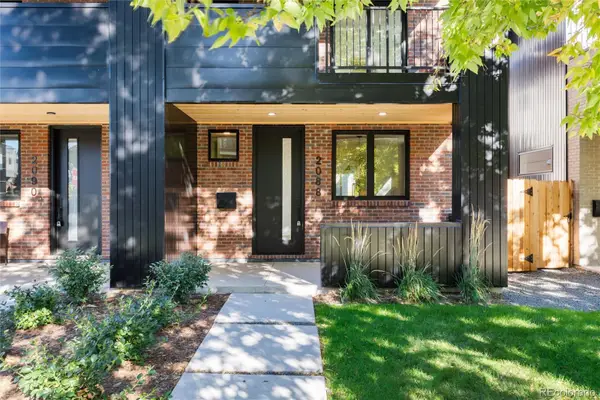 $1,395,000Active4 beds 5 baths3,027 sq. ft.
$1,395,000Active4 beds 5 baths3,027 sq. ft.2088 Eliot Street, Denver, CO 80211
MLS# 4226632Listed by: MODUS REAL ESTATE - New
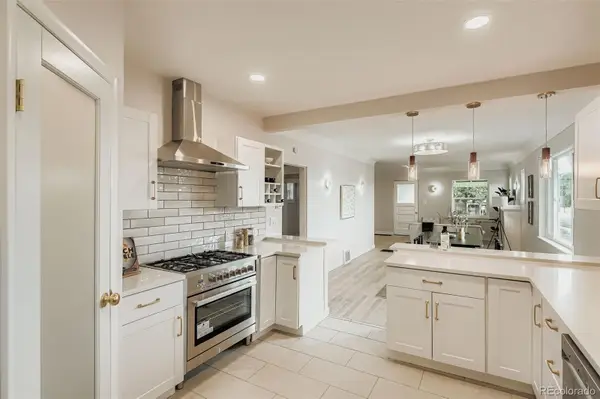 $850,000Active4 beds 2 baths2,424 sq. ft.
$850,000Active4 beds 2 baths2,424 sq. ft.2558 Gilpin Street, Denver, CO 80205
MLS# 5500604Listed by: 1858 REAL ESTATE - New
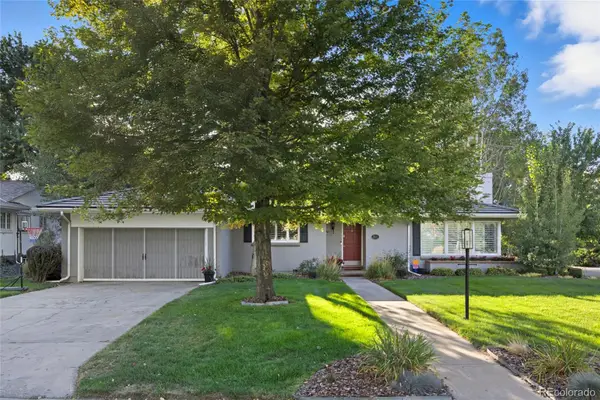 $1,700,000Active4 beds 3 baths2,765 sq. ft.
$1,700,000Active4 beds 3 baths2,765 sq. ft.335 Leyden Street, Denver, CO 80220
MLS# 7961671Listed by: COLDWELL BANKER REALTY 24 - Coming Soon
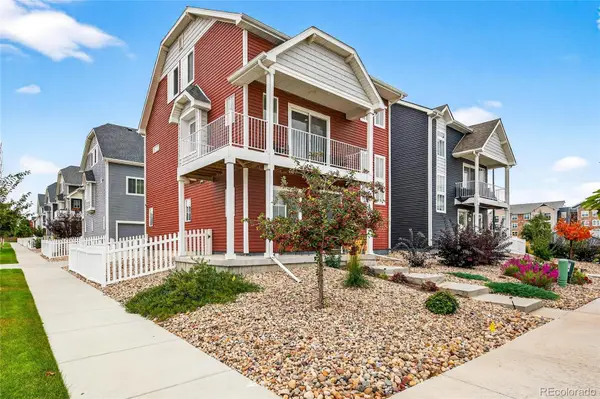 $440,000Coming Soon3 beds 2 baths
$440,000Coming Soon3 beds 2 baths18592 E 54th Avenue, Denver, CO 80249
MLS# 8577892Listed by: 5281 EXCLUSIVE HOMES REALTY - Coming Soon
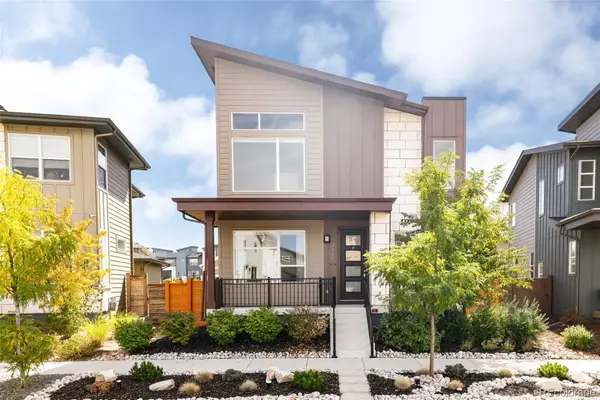 $840,000Coming Soon4 beds 4 baths
$840,000Coming Soon4 beds 4 baths9996 E 63rd Avenue, Denver, CO 80238
MLS# 2877706Listed by: COMPASS - DENVER - New
 $2,500,000Active5 beds 5 baths4,851 sq. ft.
$2,500,000Active5 beds 5 baths4,851 sq. ft.3410 S Bellaire Street, Denver, CO 80222
MLS# 2542011Listed by: COMPASS - DENVER - Coming Soon
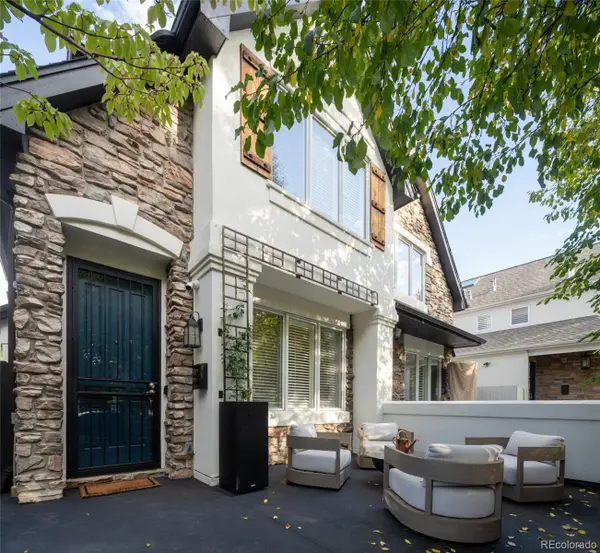 $1,500,000Coming Soon3 beds 4 baths
$1,500,000Coming Soon3 beds 4 baths538 Madison Street, Denver, CO 80206
MLS# 6117812Listed by: RE/MAX OF CHERRY CREEK - Coming Soon
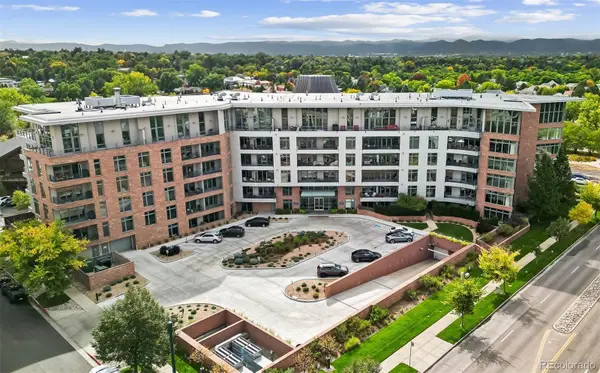 $540,000Coming Soon1 beds 1 baths
$540,000Coming Soon1 beds 1 baths333 S Monroe Street #313, Denver, CO 80209
MLS# 8423169Listed by: LIV SOTHEBY'S INTERNATIONAL REALTY - New
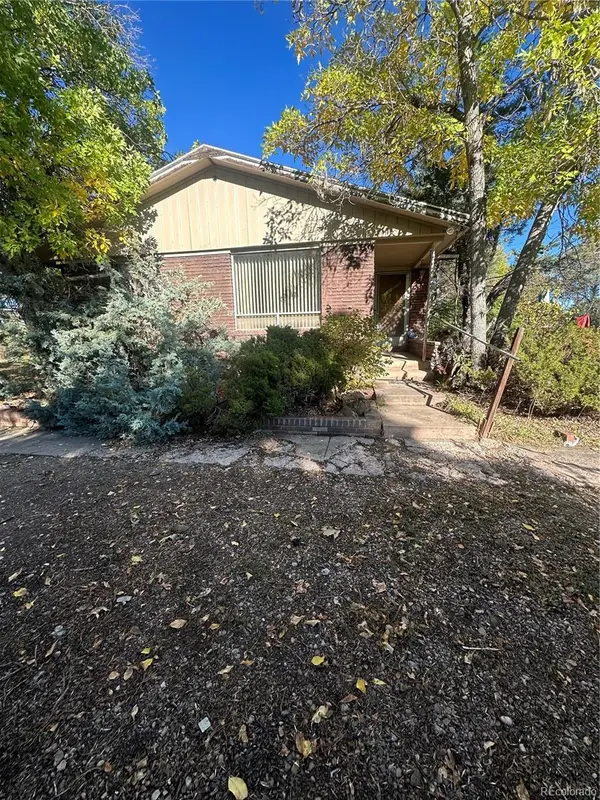 $359,000Active2 beds 1 baths2,384 sq. ft.
$359,000Active2 beds 1 baths2,384 sq. ft.5110 W Ohio Avenue, Denver, CO 80219
MLS# 8980239Listed by: CLEARVIEW REALTY - Open Sat, 11am to 1pmNew
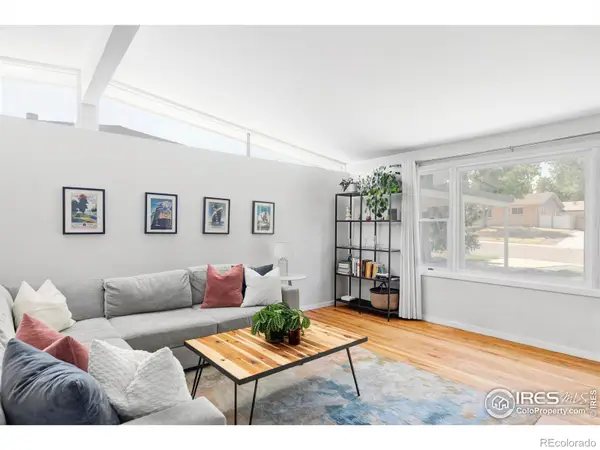 $540,000Active2 beds 1 baths1,234 sq. ft.
$540,000Active2 beds 1 baths1,234 sq. ft.2692 S Quitman Street, Denver, CO 80219
MLS# IR1044780Listed by: MILEHIMODERN - BOULDER
