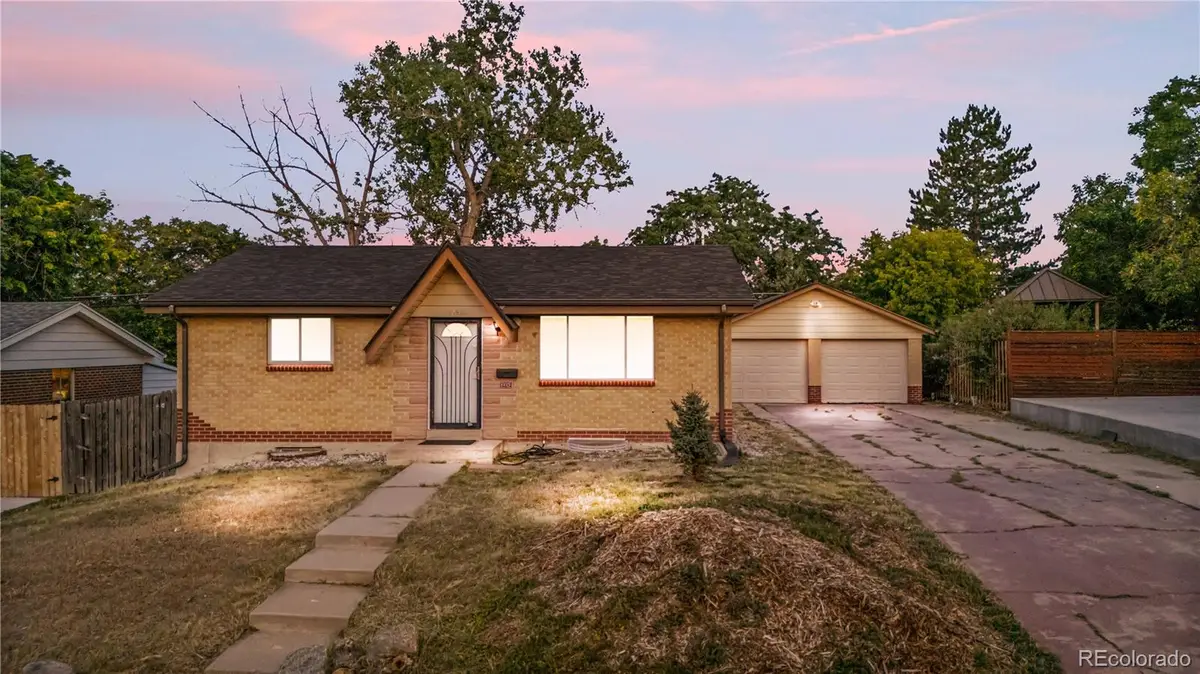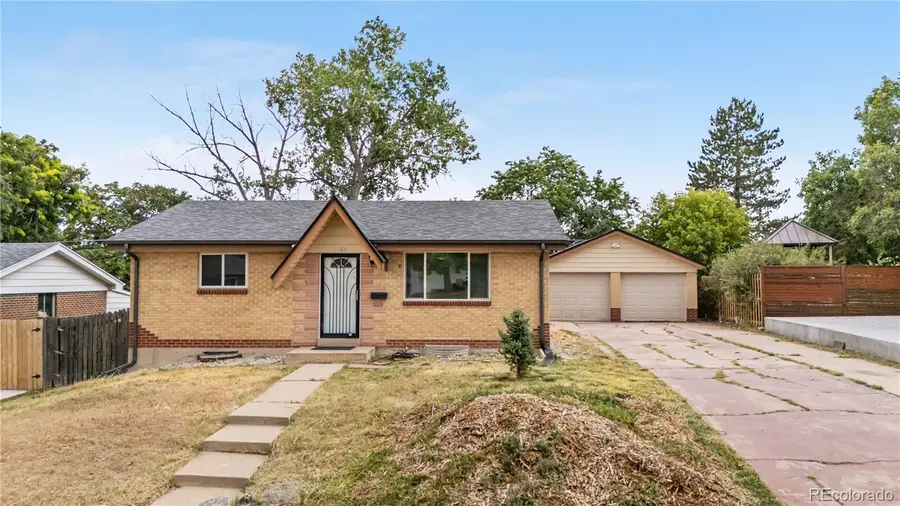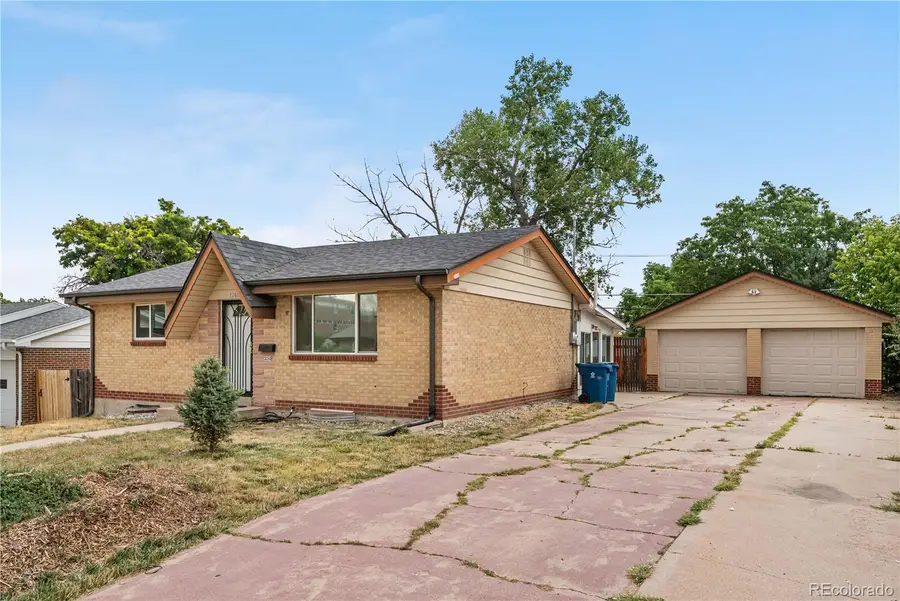1260 Essex Drive, Denver, CO 80229
Local realty services provided by:ERA Shields Real Estate



1260 Essex Drive,Denver, CO 80229
$469,000
- 4 Beds
- 2 Baths
- 1,700 sq. ft.
- Single family
- Active
Listed by:connor huebschconnorhuebsch@live.com,720-560-7011
Office:homesmart realty
MLS#:2055527
Source:ML
Price summary
- Price:$469,000
- Price per sq. ft.:$275.88
About this home
If you are looking for comfortable, clean, and move in ready this one has it all! Just start unpacking your boxes into the 2 bedrooms upstairs with a brand new full bathroom, updated wood floors and fully remodeled kitchen. You will have plenty of space to expand in the finished basement featuring new carpet 2 more bedrooms and another bathroom. No need to worry about major systems, the roof and HVAC are all updated. Radon system already installed as well! Now the real hidden prize here is the two car oversized workman's garage. Detached from the home and sitting at almost 600 sq ft. with shelving, counter space and lifted storage this garage is perfect for all of your toys and extra storage needs. You say you want even more additional sq footage? The fully enclosed sunroom off the back porch offers another space for enjoyment and opens to the fully fenced backyard. Seller has architectural plans in hand to transform and replace the sunroom into permanent square footage. Plans can be shared on request. Come see your next home today!
Contact an agent
Home facts
- Year built:1961
- Listing Id #:2055527
Rooms and interior
- Bedrooms:4
- Total bathrooms:2
- Full bathrooms:1
- Living area:1,700 sq. ft.
Heating and cooling
- Cooling:Central Air
- Heating:Forced Air
Structure and exterior
- Roof:Composition
- Year built:1961
- Building area:1,700 sq. ft.
- Lot area:0.17 Acres
Schools
- High school:Thornton
- Middle school:Thornton
- Elementary school:McElwain
Utilities
- Water:Public
- Sewer:Public Sewer
Finances and disclosures
- Price:$469,000
- Price per sq. ft.:$275.88
- Tax amount:$3,031 (2024)
New listings near 1260 Essex Drive
- Open Fri, 3 to 5pmNew
 $575,000Active2 beds 1 baths1,234 sq. ft.
$575,000Active2 beds 1 baths1,234 sq. ft.2692 S Quitman Street, Denver, CO 80219
MLS# 3892078Listed by: MILEHIMODERN - New
 $174,000Active1 beds 2 baths1,200 sq. ft.
$174,000Active1 beds 2 baths1,200 sq. ft.9625 E Center Avenue #10C, Denver, CO 80247
MLS# 4677310Listed by: LARK & KEY REAL ESTATE - New
 $425,000Active2 beds 1 baths816 sq. ft.
$425,000Active2 beds 1 baths816 sq. ft.1205 W 39th Avenue, Denver, CO 80211
MLS# 9272130Listed by: LPT REALTY - New
 $379,900Active2 beds 2 baths1,668 sq. ft.
$379,900Active2 beds 2 baths1,668 sq. ft.7865 E Mississippi Avenue #1601, Denver, CO 80247
MLS# 9826565Listed by: RE/MAX LEADERS - New
 $659,000Active5 beds 3 baths2,426 sq. ft.
$659,000Active5 beds 3 baths2,426 sq. ft.3385 Poplar Street, Denver, CO 80207
MLS# 3605934Listed by: MODUS REAL ESTATE - Open Sun, 1 to 3pmNew
 $305,000Active1 beds 1 baths635 sq. ft.
$305,000Active1 beds 1 baths635 sq. ft.444 17th Street #205, Denver, CO 80202
MLS# 4831273Listed by: RE/MAX PROFESSIONALS - Open Sun, 1 to 4pmNew
 $1,550,000Active7 beds 4 baths4,248 sq. ft.
$1,550,000Active7 beds 4 baths4,248 sq. ft.2690 Stuart Street, Denver, CO 80212
MLS# 5632469Listed by: YOUR CASTLE REAL ESTATE INC - Coming Soon
 $2,895,000Coming Soon5 beds 6 baths
$2,895,000Coming Soon5 beds 6 baths2435 S Josephine Street, Denver, CO 80210
MLS# 5897425Listed by: RE/MAX OF CHERRY CREEK - New
 $1,900,000Active2 beds 4 baths4,138 sq. ft.
$1,900,000Active2 beds 4 baths4,138 sq. ft.1201 N Williams Street #17A, Denver, CO 80218
MLS# 5905529Listed by: LIV SOTHEBY'S INTERNATIONAL REALTY - New
 $590,000Active4 beds 2 baths1,835 sq. ft.
$590,000Active4 beds 2 baths1,835 sq. ft.3351 Poplar Street, Denver, CO 80207
MLS# 6033985Listed by: MODUS REAL ESTATE
