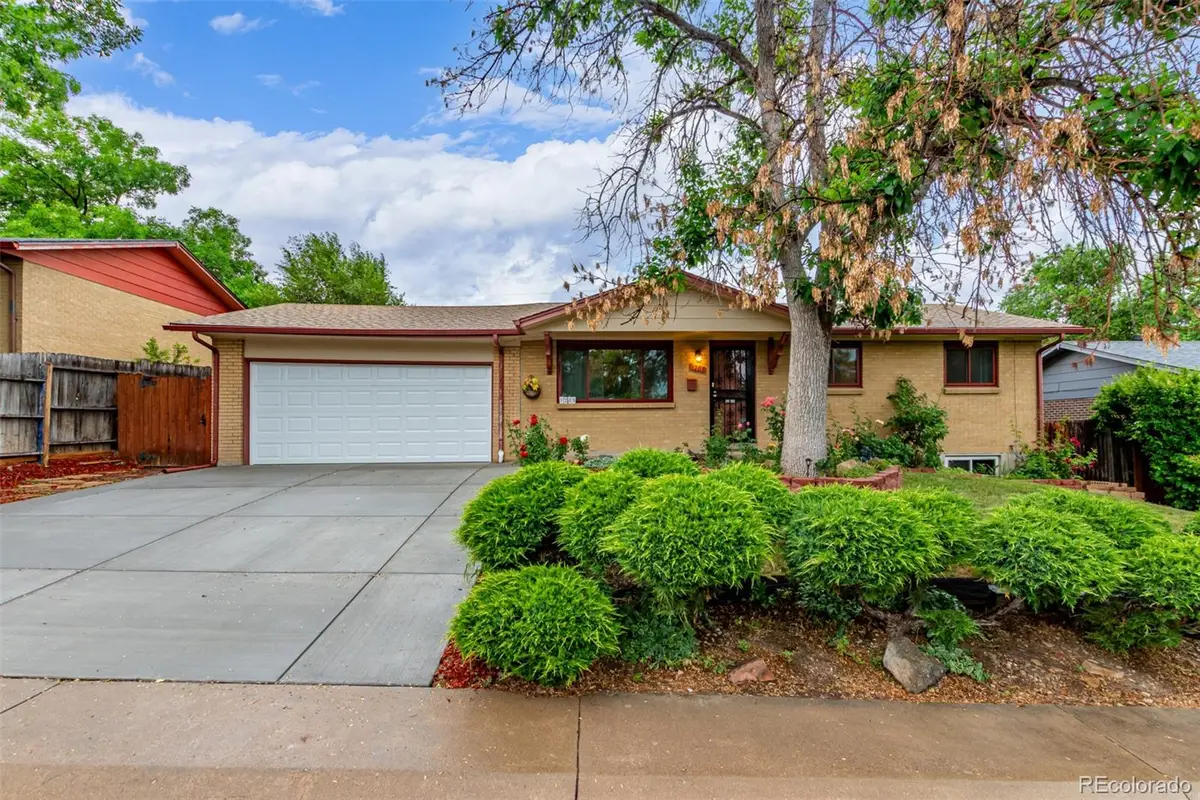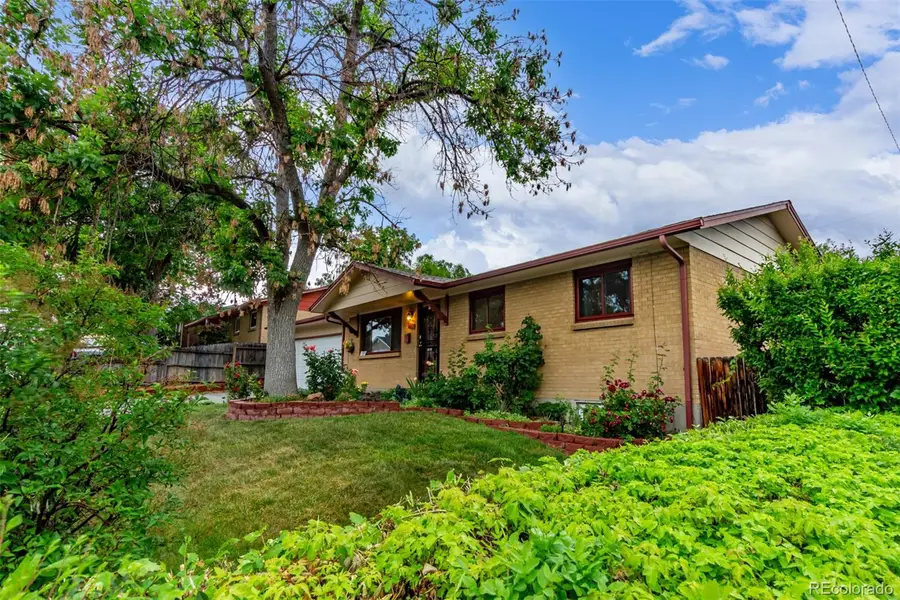1285 Elder Street, Denver, CO 80221
Local realty services provided by:LUX Denver ERA Powered



1285 Elder Street,Denver, CO 80221
$475,000
- 4 Beds
- 2 Baths
- 1,850 sq. ft.
- Single family
- Active
Listed by:jeremy kaneJeremy.Kane@exprealty.com,303-210-0378
Office:exp realty, llc.
MLS#:7704061
Source:ML
Price summary
- Price:$475,000
- Price per sq. ft.:$256.76
About this home
Welcome to this beautifully maintained single-family home nestled in the heart of Sherrelwood Estates in Denver. With its attractive curb appeal and thoughtfully landscaped exterior, this residence immediately invites you in.
Offering 1,850 square feet of well-designed living space, this ranch-style gem features 4 spacious bedrooms and 2 bathrooms, including a fully finished basement that expands your options for living and entertaining. The home is filled with natural light, creating an open and airy atmosphere that enhances its warm and welcoming feel.
Recent upgrades include brand-new windows throughout, a new electrical panel, a freshly poured driveway, a new concrete garage floor, and a new garage door—adding both value and peace of mind for the future homeowner.
The main level includes 3 comfortable bedrooms and a full bathroom, while the kitchen provides ample cabinet and counter space—perfect for everyday cooking and hosting. Downstairs, the finished basement adds versatility with an additional bedroom (non-conforming), a 3/4 bath, a cozy family room, and a dedicated laundry area.
Step outside to a private, fully fenced backyard complete with a patio—ideal for outdoor gatherings, gardening, or simply relaxing in your own peaceful retreat. The attached two-car garage offers generous parking and storage solutions.
With no HOA fees, this home combines privacy, convenience, and accessibility in a desirable location.
This move-in-ready gem is a must-see. Schedule your private tour today and experience the comfort and charm this home has to offer.
Contact an agent
Home facts
- Year built:1971
- Listing Id #:7704061
Rooms and interior
- Bedrooms:4
- Total bathrooms:2
- Full bathrooms:1
- Living area:1,850 sq. ft.
Heating and cooling
- Heating:Forced Air
Structure and exterior
- Roof:Composition
- Year built:1971
- Building area:1,850 sq. ft.
- Lot area:0.16 Acres
Schools
- High school:Westminster
- Middle school:Ranum
- Elementary school:Sherrelwood
Utilities
- Water:Public
- Sewer:Public Sewer
Finances and disclosures
- Price:$475,000
- Price per sq. ft.:$256.76
- Tax amount:$2,048 (2024)
New listings near 1285 Elder Street
- New
 $350,000Active3 beds 3 baths1,888 sq. ft.
$350,000Active3 beds 3 baths1,888 sq. ft.1200 S Monaco St Parkway #24, Denver, CO 80224
MLS# 1754871Listed by: COLDWELL BANKER GLOBAL LUXURY DENVER - New
 $875,000Active6 beds 2 baths1,875 sq. ft.
$875,000Active6 beds 2 baths1,875 sq. ft.946 S Leyden Street, Denver, CO 80224
MLS# 4193233Listed by: YOUR CASTLE REAL ESTATE INC - New
 $920,000Active2 beds 2 baths2,095 sq. ft.
$920,000Active2 beds 2 baths2,095 sq. ft.2090 Bellaire Street, Denver, CO 80207
MLS# 5230796Listed by: KENTWOOD REAL ESTATE CITY PROPERTIES - New
 $4,350,000Active6 beds 6 baths6,038 sq. ft.
$4,350,000Active6 beds 6 baths6,038 sq. ft.1280 S Gaylord Street, Denver, CO 80210
MLS# 7501242Listed by: VINTAGE HOMES OF DENVER, INC. - New
 $415,000Active2 beds 1 baths745 sq. ft.
$415,000Active2 beds 1 baths745 sq. ft.1760 Wabash Street, Denver, CO 80220
MLS# 8611239Listed by: DVX PROPERTIES LLC - Coming Soon
 $890,000Coming Soon4 beds 4 baths
$890,000Coming Soon4 beds 4 baths4020 Fenton Court, Denver, CO 80212
MLS# 9189229Listed by: TRAILHEAD RESIDENTIAL GROUP - New
 $3,695,000Active6 beds 8 baths6,306 sq. ft.
$3,695,000Active6 beds 8 baths6,306 sq. ft.1018 S Vine Street, Denver, CO 80209
MLS# 1595817Listed by: LIV SOTHEBY'S INTERNATIONAL REALTY - New
 $320,000Active2 beds 2 baths1,607 sq. ft.
$320,000Active2 beds 2 baths1,607 sq. ft.7755 E Quincy Avenue #T68, Denver, CO 80237
MLS# 5705019Listed by: PORCHLIGHT REAL ESTATE GROUP - New
 $410,000Active1 beds 1 baths942 sq. ft.
$410,000Active1 beds 1 baths942 sq. ft.925 N Lincoln Street #6J-S, Denver, CO 80203
MLS# 6078000Listed by: NAV REAL ESTATE - New
 $280,000Active0.19 Acres
$280,000Active0.19 Acres3145 W Ada Place, Denver, CO 80219
MLS# 9683635Listed by: ENGEL & VOLKERS DENVER
