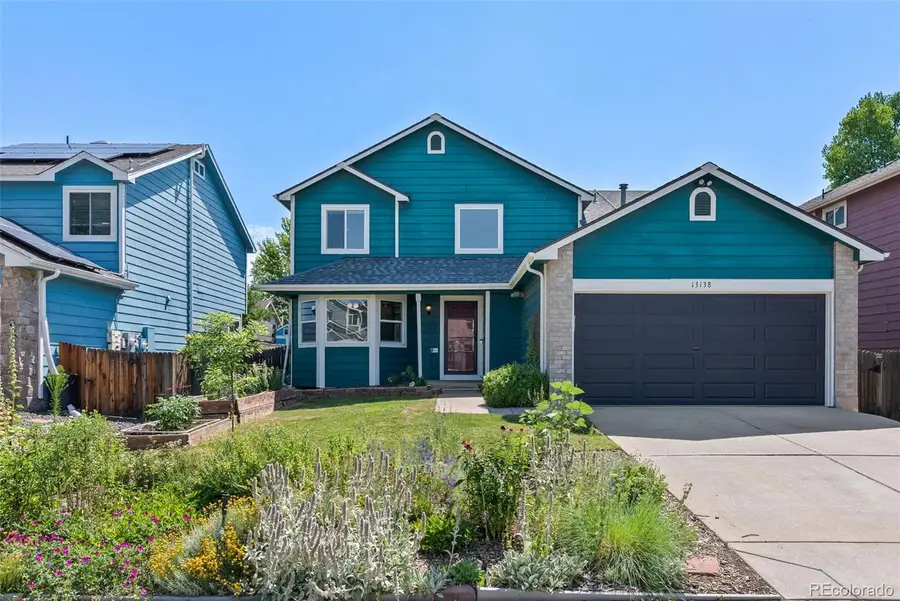13138 Umatilla Street, Denver, CO 80234
Local realty services provided by:ERA Shields Real Estate



13138 Umatilla Street,Denver, CO 80234
$615,000
- 4 Beds
- 4 Baths
- 2,583 sq. ft.
- Single family
- Active
Listed by:delphine carliledelphine.carlile@8z.com,720-323-4648
Office:8z real estate
MLS#:8949960
Source:ML
Price summary
- Price:$615,000
- Price per sq. ft.:$238.1
About this home
Welcome to this beautifully updated multi-level home in the sought-after Amherst community—where space, style, and practicality meet. With no HOA and major systems already upgraded, this home offers the perfect blend of move-in-ready comfort and long-term peace of mind. Step inside to discover a bright, open layout filled with natural light and vaulted ceilings that enhance the sense of space. The updated kitchen is both stylish and functional, featuring stainless steel appliances, a pantry, and a cozy breakfast nook—ideal for slow mornings or casual dining. Recent updates include all new Pella windows (2024), a newer roof, furnace, and A/C system—all within the last 5–7 years—providing added value and energy efficiency. The home also features a fully paid-off Tesla solar system, helping to reduce utility costs and boost sustainability. Outside, enjoy a well-established perennial garden in both the front and backyard, along with a spacious deck perfect for entertaining. A convenient storage shed offers room for tools, toys, or gardening supplies. This versatile floor plan features four bedrooms and four bathrooms, plus two bonus rooms—ideal for a home office, guest suite, or media room. The finished basement adds even more flexibility, including a dedicated workshop area. With a generous two-car garage and easy access to nearby parks, shopping, and schools, this home truly checks all the boxes. Don’t miss your chance to see it—schedule your showing today!
Contact an agent
Home facts
- Year built:1994
- Listing Id #:8949960
Rooms and interior
- Bedrooms:4
- Total bathrooms:4
- Full bathrooms:2
- Half bathrooms:1
- Living area:2,583 sq. ft.
Heating and cooling
- Cooling:Central Air
- Heating:Forced Air, Natural Gas
Structure and exterior
- Roof:Composition
- Year built:1994
- Building area:2,583 sq. ft.
- Lot area:0.11 Acres
Schools
- High school:Legacy
- Middle school:Silver Hills
- Elementary school:Arapahoe Ridge
Utilities
- Water:Public
- Sewer:Public Sewer
Finances and disclosures
- Price:$615,000
- Price per sq. ft.:$238.1
- Tax amount:$3,566 (2024)
New listings near 13138 Umatilla Street
- New
 $350,000Active3 beds 3 baths1,888 sq. ft.
$350,000Active3 beds 3 baths1,888 sq. ft.1200 S Monaco St Parkway #24, Denver, CO 80224
MLS# 1754871Listed by: COLDWELL BANKER GLOBAL LUXURY DENVER - New
 $875,000Active6 beds 2 baths1,875 sq. ft.
$875,000Active6 beds 2 baths1,875 sq. ft.946 S Leyden Street, Denver, CO 80224
MLS# 4193233Listed by: YOUR CASTLE REAL ESTATE INC - New
 $920,000Active2 beds 2 baths2,095 sq. ft.
$920,000Active2 beds 2 baths2,095 sq. ft.2090 Bellaire Street, Denver, CO 80207
MLS# 5230796Listed by: KENTWOOD REAL ESTATE CITY PROPERTIES - New
 $4,350,000Active6 beds 6 baths6,038 sq. ft.
$4,350,000Active6 beds 6 baths6,038 sq. ft.1280 S Gaylord Street, Denver, CO 80210
MLS# 7501242Listed by: VINTAGE HOMES OF DENVER, INC. - New
 $415,000Active2 beds 1 baths745 sq. ft.
$415,000Active2 beds 1 baths745 sq. ft.1760 Wabash Street, Denver, CO 80220
MLS# 8611239Listed by: DVX PROPERTIES LLC - Coming Soon
 $890,000Coming Soon4 beds 4 baths
$890,000Coming Soon4 beds 4 baths4020 Fenton Court, Denver, CO 80212
MLS# 9189229Listed by: TRAILHEAD RESIDENTIAL GROUP - New
 $3,695,000Active6 beds 8 baths6,306 sq. ft.
$3,695,000Active6 beds 8 baths6,306 sq. ft.1018 S Vine Street, Denver, CO 80209
MLS# 1595817Listed by: LIV SOTHEBY'S INTERNATIONAL REALTY - New
 $320,000Active2 beds 2 baths1,607 sq. ft.
$320,000Active2 beds 2 baths1,607 sq. ft.7755 E Quincy Avenue #T68, Denver, CO 80237
MLS# 5705019Listed by: PORCHLIGHT REAL ESTATE GROUP - New
 $410,000Active1 beds 1 baths942 sq. ft.
$410,000Active1 beds 1 baths942 sq. ft.925 N Lincoln Street #6J-S, Denver, CO 80203
MLS# 6078000Listed by: NAV REAL ESTATE - New
 $280,000Active0.19 Acres
$280,000Active0.19 Acres3145 W Ada Place, Denver, CO 80219
MLS# 9683635Listed by: ENGEL & VOLKERS DENVER
