1327 Monroe Street, Denver, CO 80206
Local realty services provided by:ERA Shields Real Estate
1327 Monroe Street,Denver, CO 80206
$780,000
- 4 Beds
- 3 Baths
- 2,843 sq. ft.
- Single family
- Active
Upcoming open houses
- Sun, Sep 2101:00 pm - 03:00 pm
Listed by:kristin harriskharris@milehimodern.com,720-877-1538
Office:milehimodern
MLS#:1964446
Source:ML
Price summary
- Price:$780,000
- Price per sq. ft.:$274.36
About this home
A blend of historic charm and modern functionality radiates throughout this Congress Park residence. Upper level mother-in-law suite is ideal for rental income, roommate or work from home options. Exposed brick and hardwood flooring infuse the interiors with character, while an open flow between the living, dining and kitchen areas creates a warm backdrop for both quiet evenings and lively gatherings.
The primary suite is a serene retreat featuring a wardrobe closet with full-size front-loading washer and dryer. A second bedroom, den and full bathroom round out the main floor. Upstairs, a private guest suite — complete with kitchen and bath — offers versatile potential for rental income, house hack or extended-stay visitors.
Downstairs, a flexible basement space lends itself to a music room, creative studio or cozy hideaway. With four bedrooms and three baths, the home is designed to adapt to evolving lifestyles.
A one-car garage adds convenience, while proximity to neighborhood favorites — from Blue Pan Pizza and Sienna Wine Bar to the restaurants and movie theater at 9th + Colorado — places the best of Denver living just beyond the front door.
Contact an agent
Home facts
- Year built:1924
- Listing ID #:1964446
Rooms and interior
- Bedrooms:4
- Total bathrooms:3
- Full bathrooms:1
- Half bathrooms:1
- Living area:2,843 sq. ft.
Heating and cooling
- Cooling:Central Air
- Heating:Forced Air, Natural Gas
Structure and exterior
- Roof:Composition
- Year built:1924
- Building area:2,843 sq. ft.
- Lot area:0.1 Acres
Schools
- High school:East
- Middle school:Morey
- Elementary school:Teller
Utilities
- Water:Public
- Sewer:Public Sewer
Finances and disclosures
- Price:$780,000
- Price per sq. ft.:$274.36
- Tax amount:$4,155 (2024)
New listings near 1327 Monroe Street
- New
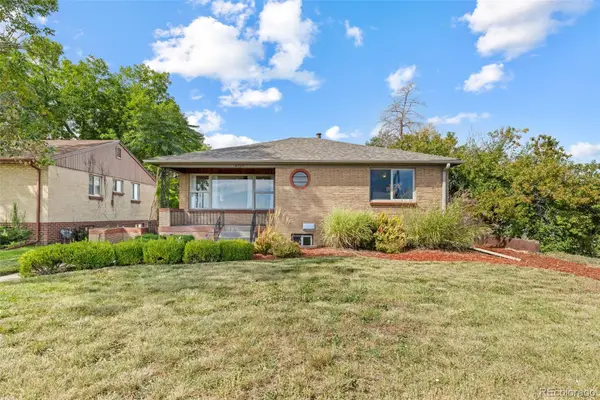 $987,000Active5 beds 3 baths2,132 sq. ft.
$987,000Active5 beds 3 baths2,132 sq. ft.4735-4737 Lowell Boulevard, Denver, CO 80211
MLS# 2334657Listed by: COMPASS - DENVER - Coming Soon
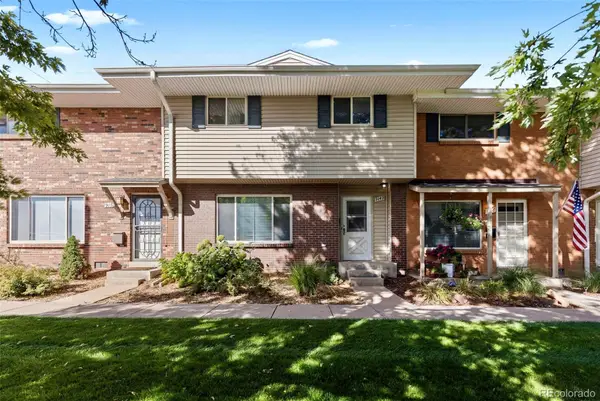 $390,000Coming Soon4 beds 3 baths
$390,000Coming Soon4 beds 3 baths9149 E Mansfield Avenue, Denver, CO 80237
MLS# 5807107Listed by: THE AGENCY - DENVER - Coming Soon
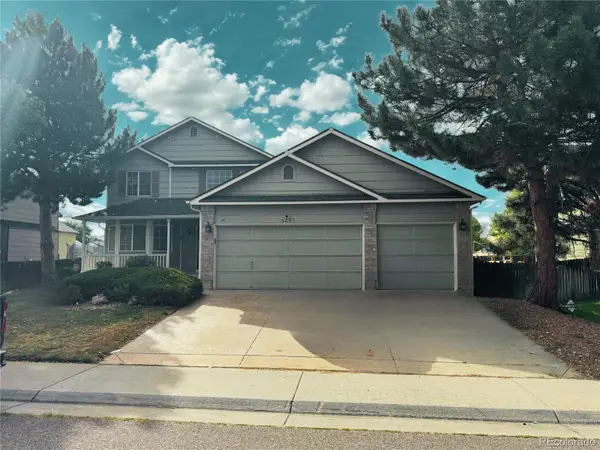 $559,999Coming Soon3 beds 3 baths
$559,999Coming Soon3 beds 3 baths5251 Altura Street, Denver, CO 80239
MLS# 9843150Listed by: TOWN AND COUNTRY REALTY INC - Coming Soon
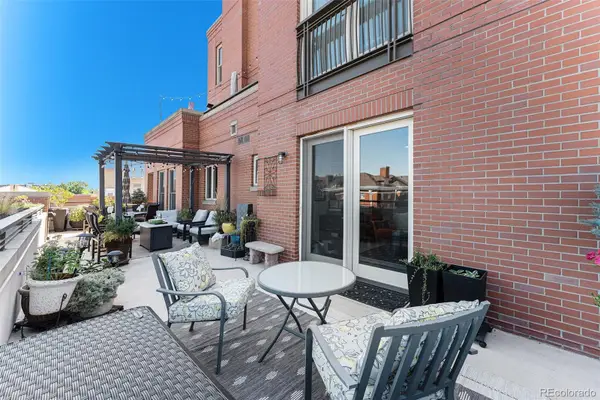 $725,000Coming Soon1 beds 2 baths
$725,000Coming Soon1 beds 2 baths1630 N Clarkson Street #508, Denver, CO 80218
MLS# 4120193Listed by: SANDRA KLATT - New
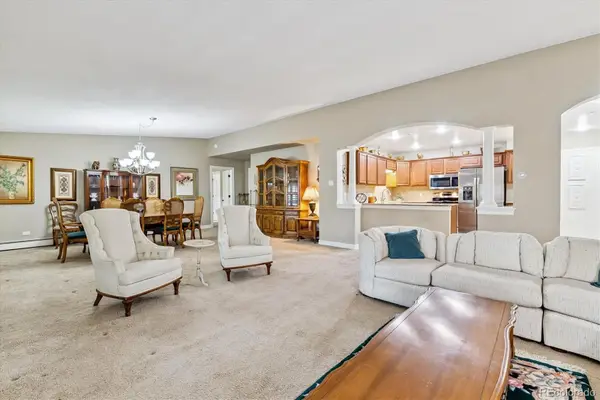 $399,900Active2 beds 2 baths1,710 sq. ft.
$399,900Active2 beds 2 baths1,710 sq. ft.605 S Alton Way #8D, Denver, CO 80247
MLS# 1997013Listed by: MADISON & COMPANY PROPERTIES - Coming Soon
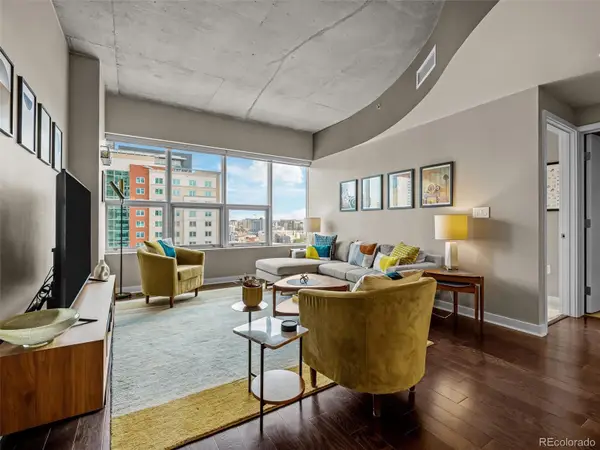 $437,000Coming Soon1 beds 1 baths
$437,000Coming Soon1 beds 1 baths891 14th Street #1716, Denver, CO 80202
MLS# 5123229Listed by: COLDWELL BANKER GLOBAL LUXURY DENVER - Coming Soon
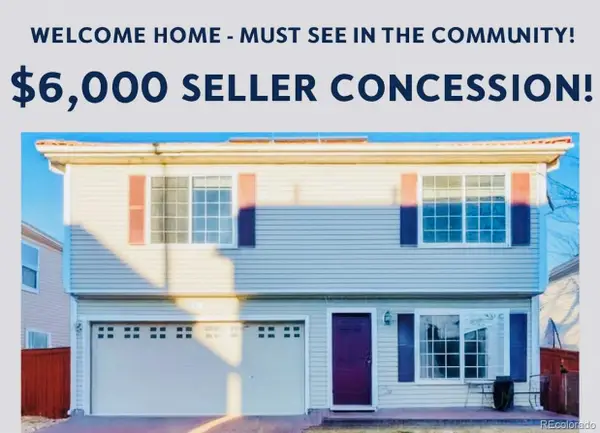 $470,000Coming Soon3 beds 3 baths
$470,000Coming Soon3 beds 3 baths20000 E Mitchell Place, Denver, CO 80249
MLS# 3144954Listed by: COLDWELL BANKER REALTY 24 - New
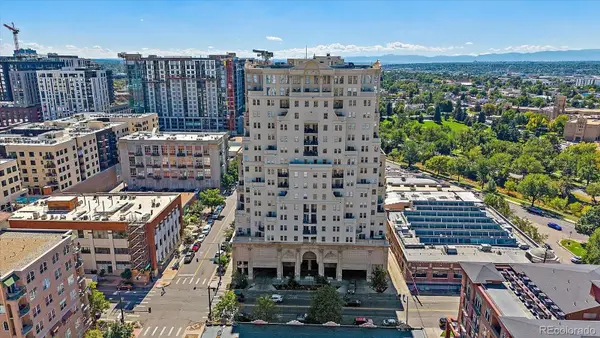 $520,000Active2 beds 2 baths1,012 sq. ft.
$520,000Active2 beds 2 baths1,012 sq. ft.300 W 11th Avenue #6H, Denver, CO 80204
MLS# 2229251Listed by: RE/MAX ALLIANCE - Coming Soon
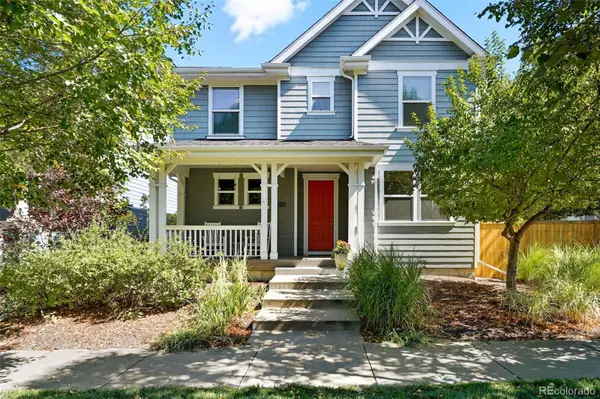 $750,000Coming Soon3 beds 3 baths
$750,000Coming Soon3 beds 3 baths2816 Xanthia Street, Denver, CO 80238
MLS# 7235912Listed by: THE AGENCY - DENVER - Coming Soon
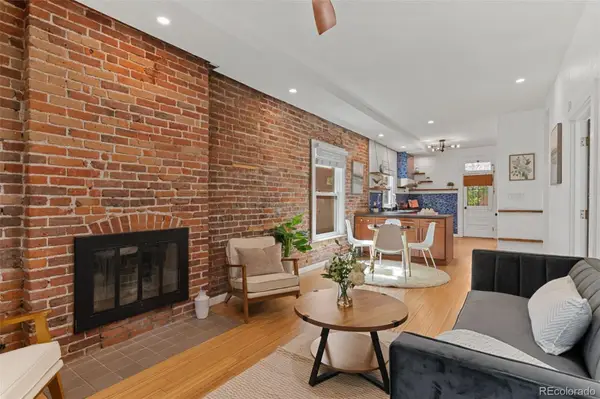 $599,000Coming Soon3 beds 1 baths
$599,000Coming Soon3 beds 1 baths145 S Cherokee Street, Denver, CO 80223
MLS# 6294117Listed by: KELLER WILLIAMS DTC
