2816 Xanthia Street, Denver, CO 80238
Local realty services provided by:RONIN Real Estate Professionals ERA Powered
Listed by:natalie hengelNatalie.Hengel@theagencyre.com,440-552-9731
Office:the agency - denver
MLS#:7235912
Source:ML
Price summary
- Price:$750,000
- Monthly HOA dues:$56
About this home
Welcome to this beautifully maintained home, perfectly situated in Denver’s vibrant Central Park neighborhood. With Stanley Marketplace, 29th Avenue Town Center, Eastbridge, Aviator Pool, and scenic parks and trails just moments away, you’ll enjoy unmatched convenience in one of the city’s most sought-after communities. Step onto the inviting front porch and into a light-filled open floor plan featuring a cozy gas fireplace, a designated dining area, and a main-level study plus powder room. The kitchen flows seamlessly to a private backyard retreat with a stone patio, built-in sprinkler system, and spacious yard—perfect for entertaining or relaxing. An oversized detached two-car garage provides ample storage and functionality. Upstairs, the generous primary suite boasts a large walk-in closet and a five-piece bath. Two additional bedrooms, a full bath, and a versatile loft/flex space complete the upper level. The unfinished basement offers endless potential for a home gym, media room, or additional living area. Classic charm meets modern convenience in this Central Park gem. Whether you’re hosting gatherings in your backyard, enjoying neighborhood amenities, or exploring nearby shops and dining, this home delivers the perfect balance of comfort, location, and lifestyle.
Contact an agent
Home facts
- Year built:2003
- Listing ID #:7235912
Rooms and interior
- Bedrooms:3
- Total bathrooms:3
- Full bathrooms:2
- Half bathrooms:1
Heating and cooling
- Cooling:Central Air
- Heating:Forced Air, Natural Gas
Structure and exterior
- Roof:Composition
- Year built:2003
Schools
- High school:Northfield
- Middle school:Bill Roberts E-8
- Elementary school:Westerly Creek
Utilities
- Water:Public
- Sewer:Public Sewer
Finances and disclosures
- Price:$750,000
- Tax amount:$7,320 (2024)
New listings near 2816 Xanthia Street
- Coming Soon
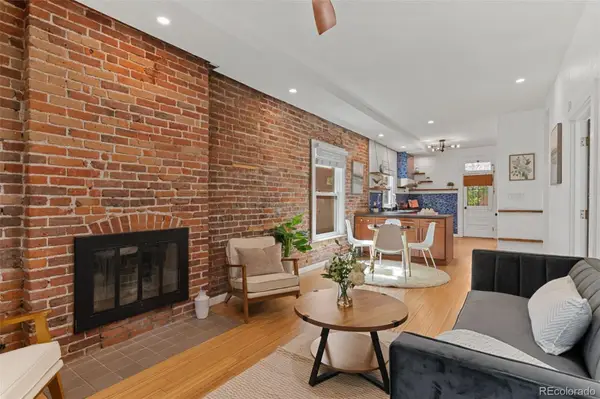 $599,000Coming Soon3 beds 1 baths
$599,000Coming Soon3 beds 1 baths145 S Cherokee Street, Denver, CO 80223
MLS# 6294117Listed by: KELLER WILLIAMS DTC - New
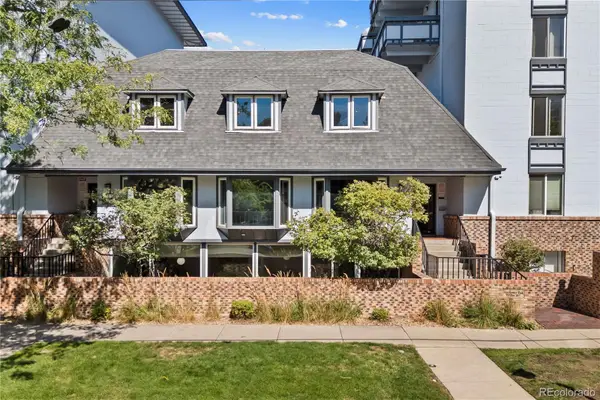 $235,000Active1 beds 1 baths695 sq. ft.
$235,000Active1 beds 1 baths695 sq. ft.555 E 10th Avenue #114, Denver, CO 80203
MLS# 7176679Listed by: REAL BROKER, LLC DBA REAL - New
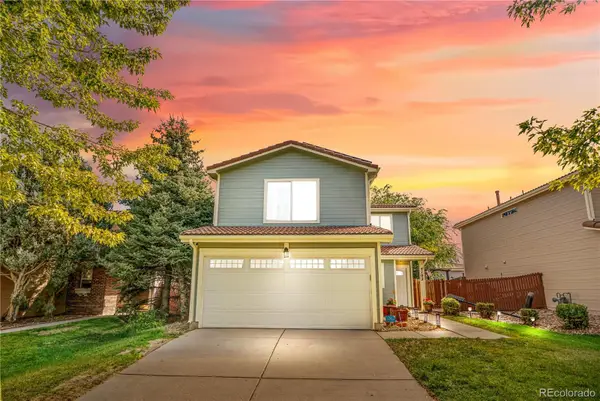 $439,900Active3 beds 3 baths1,400 sq. ft.
$439,900Active3 beds 3 baths1,400 sq. ft.4102 Orleans Street, Denver, CO 80249
MLS# 8486369Listed by: BROKERS GUILD REAL ESTATE - New
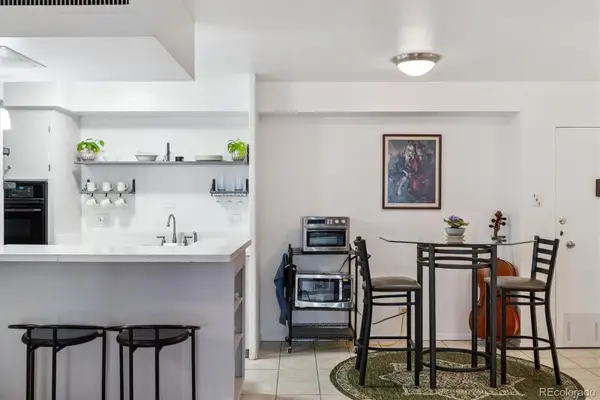 $340,000Active1 beds 1 baths717 sq. ft.
$340,000Active1 beds 1 baths717 sq. ft.790 N Washington Street #305, Denver, CO 80203
MLS# 7262352Listed by: RITTNER REALTY INC - New
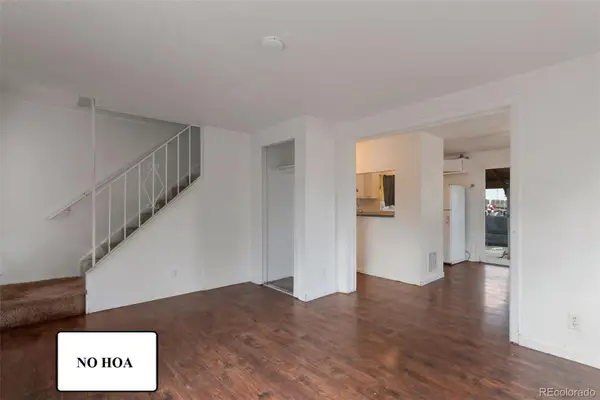 $274,900Active2 beds 2 baths1,323 sq. ft.
$274,900Active2 beds 2 baths1,323 sq. ft.3073 W Center Avenue #A, Denver, CO 80219
MLS# 6279063Listed by: SIGNATURE REAL ESTATE CORP. - New
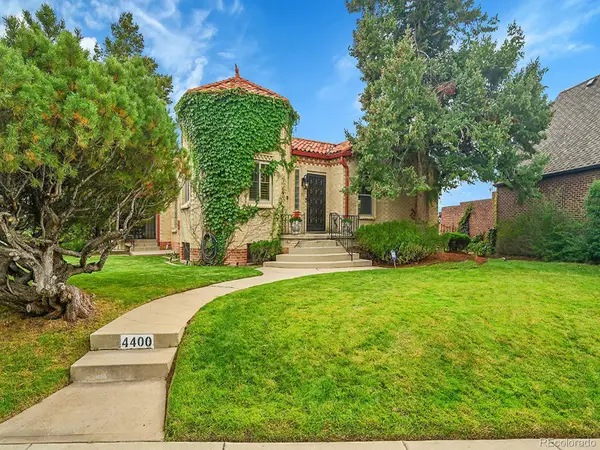 $1,395,000Active4 beds 3 baths2,599 sq. ft.
$1,395,000Active4 beds 3 baths2,599 sq. ft.4400 W 32nd Avenue, Denver, CO 80212
MLS# 8905884Listed by: RE/MAX ALLIANCE - Coming SoonOpen Sun, 3am to 5pm
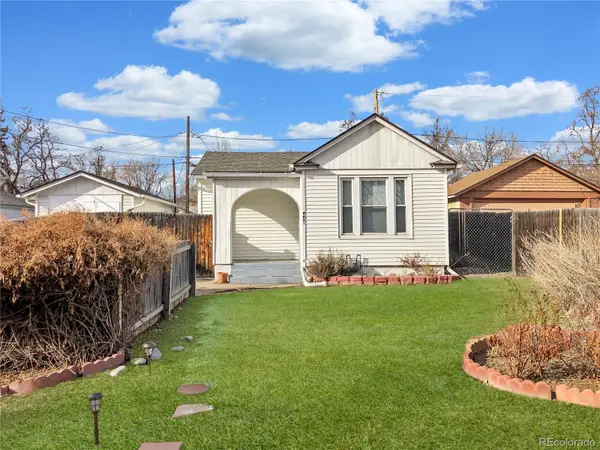 $480,000Coming Soon1 beds 1 baths
$480,000Coming Soon1 beds 1 baths4631 N Clay Street, Denver, CO 80211
MLS# 5588201Listed by: KEYRENTER PROPERTY MANAGEMENT DENVER - New
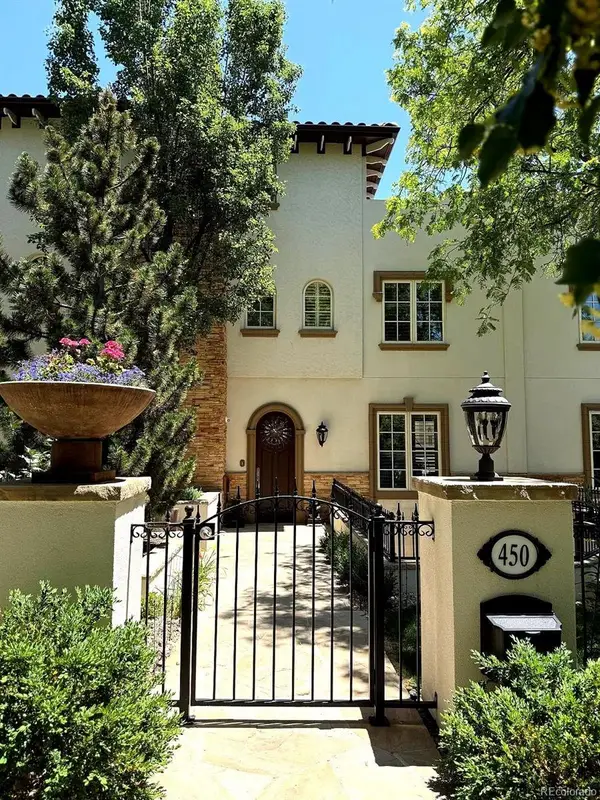 $3,295,000Active4 beds 5 baths4,554 sq. ft.
$3,295,000Active4 beds 5 baths4,554 sq. ft.450 Detroit Street, Denver, CO 80206
MLS# 5743128Listed by: RE IN ADVISORY - New
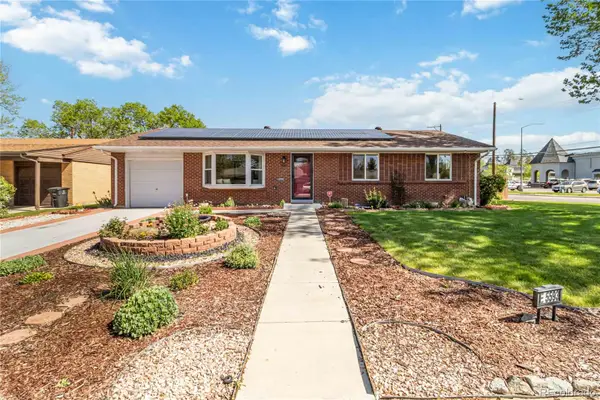 $559,000Active3 beds 2 baths2,272 sq. ft.
$559,000Active3 beds 2 baths2,272 sq. ft.5593 E Center Avenue, Denver, CO 80246
MLS# 3241045Listed by: COMPASS - DENVER
