300 W 11th Avenue #6H, Denver, CO 80204
Local realty services provided by:RONIN Real Estate Professionals ERA Powered
Listed by:susie warginsusie@susiewargin.com,303-517-7484
Office:re/max alliance
MLS#:2229251
Source:ML
Price summary
- Price:$520,000
- Price per sq. ft.:$513.83
- Monthly HOA dues:$665
About this home
Rare opportunity in The Golden Triangle's Prado to enjoy a condo with two private balconies: one facing west with unobstructed mountain views, and the other facing north with stunning Downtown Denver views, perfect for sunsets, city lights, and even watching fireworks. This beautifully updated 2-bedroom, 2-bath condo offers the perfect blend of comfort, convenience, and breathtaking views. Inside, the large family room and dining area showcase new LVP flooring, abundant natural light, and windows framing both mountain and city views. The remodeled kitchen features granite counters, an undermount sink, newer appliances, fresh pendant lighting, and rustic modern finishes. Fresh paint, updated baseboards, and thoughtful touches make this condo move-in ready. The spacious primary suite features a walk-in closet, access to the north-facing balcony and a 3/4 ensuite bathroom. A secondary bedroom with west-facing views also makes a great office and is situated next to an updated 3/4 bathroom. Additional features include in-unit laundry with washer and dryer included, one parking space in a heated, secure garage, and rare opportunity to have two storage units (one large, one small). The Prado offers a secure entrance, onsite property management and unbeatable walkability—just steps from Schoolyard Beer Garden, Metropolis Coffee (on the main level) and walking distance to the Denver Art Museum, Civic Park, countless restaurants, shops, and all that downtown Denver has to offer. This condo truly checks all the boxes: modern updates, lock-and-leave convenience, and unmatched views! Be sure to check out the floor plans with the photos as well as the 3D tour!
Contact an agent
Home facts
- Year built:2001
- Listing ID #:2229251
Rooms and interior
- Bedrooms:2
- Total bathrooms:2
- Living area:1,012 sq. ft.
Heating and cooling
- Cooling:Central Air
- Heating:Forced Air
Structure and exterior
- Year built:2001
- Building area:1,012 sq. ft.
Schools
- High school:Southwest Early College
- Middle school:Strive Federal
- Elementary school:Greenlee
Utilities
- Water:Public
- Sewer:Public Sewer
Finances and disclosures
- Price:$520,000
- Price per sq. ft.:$513.83
- Tax amount:$2,274 (2024)
New listings near 300 W 11th Avenue #6H
- Coming Soon
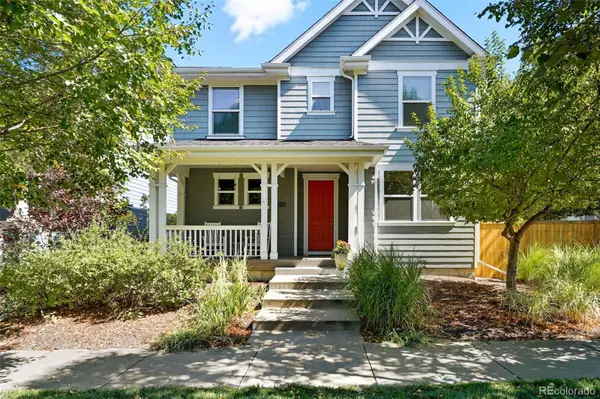 $750,000Coming Soon3 beds 3 baths
$750,000Coming Soon3 beds 3 baths2816 Xanthia Street, Denver, CO 80238
MLS# 7235912Listed by: THE AGENCY - DENVER - Coming Soon
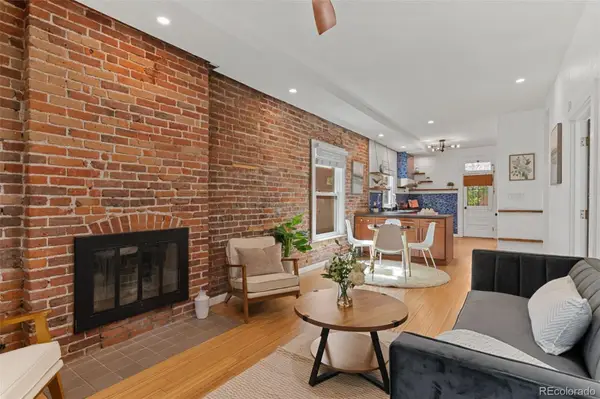 $599,000Coming Soon3 beds 1 baths
$599,000Coming Soon3 beds 1 baths145 S Cherokee Street, Denver, CO 80223
MLS# 6294117Listed by: KELLER WILLIAMS DTC - New
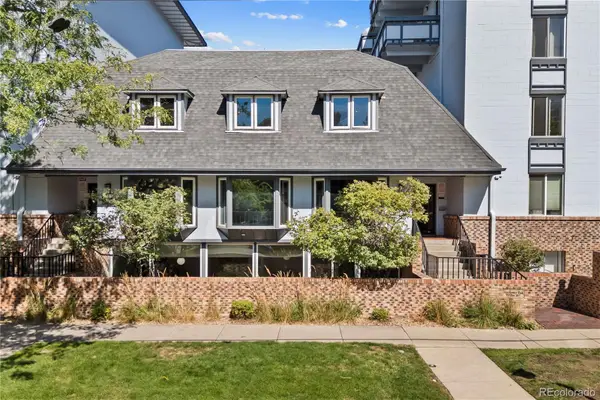 $235,000Active1 beds 1 baths695 sq. ft.
$235,000Active1 beds 1 baths695 sq. ft.555 E 10th Avenue #114, Denver, CO 80203
MLS# 7176679Listed by: REAL BROKER, LLC DBA REAL - New
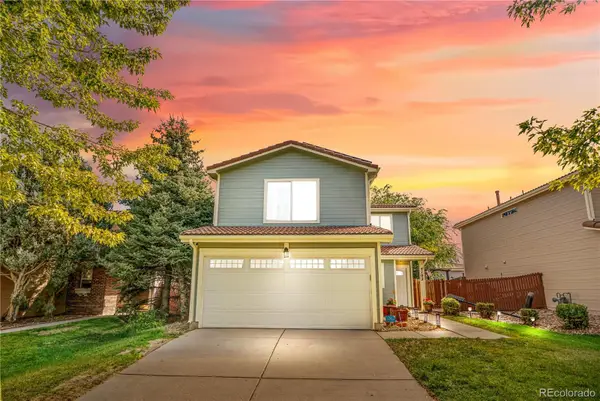 $439,900Active3 beds 3 baths1,400 sq. ft.
$439,900Active3 beds 3 baths1,400 sq. ft.4102 Orleans Street, Denver, CO 80249
MLS# 8486369Listed by: BROKERS GUILD REAL ESTATE - New
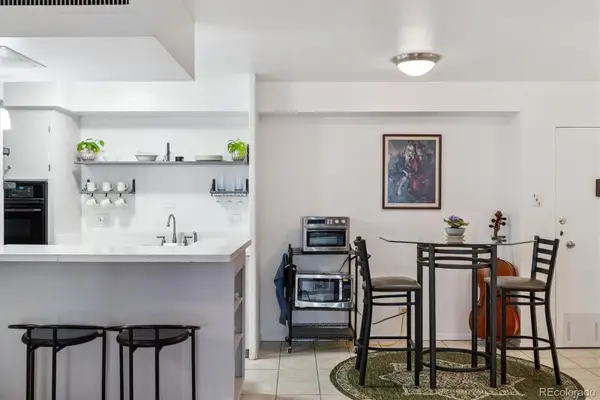 $340,000Active1 beds 1 baths717 sq. ft.
$340,000Active1 beds 1 baths717 sq. ft.790 N Washington Street #305, Denver, CO 80203
MLS# 7262352Listed by: RITTNER REALTY INC - New
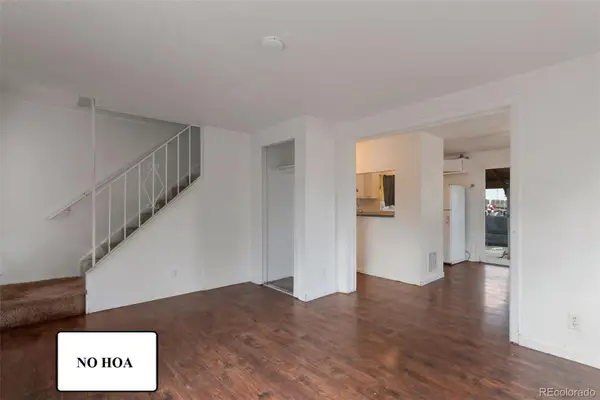 $274,900Active2 beds 2 baths1,323 sq. ft.
$274,900Active2 beds 2 baths1,323 sq. ft.3073 W Center Avenue #A, Denver, CO 80219
MLS# 6279063Listed by: SIGNATURE REAL ESTATE CORP. - New
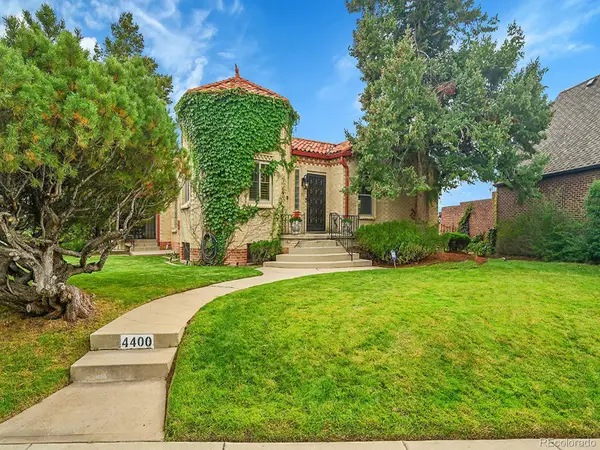 $1,395,000Active4 beds 3 baths2,599 sq. ft.
$1,395,000Active4 beds 3 baths2,599 sq. ft.4400 W 32nd Avenue, Denver, CO 80212
MLS# 8905884Listed by: RE/MAX ALLIANCE - Coming SoonOpen Sun, 3am to 5pm
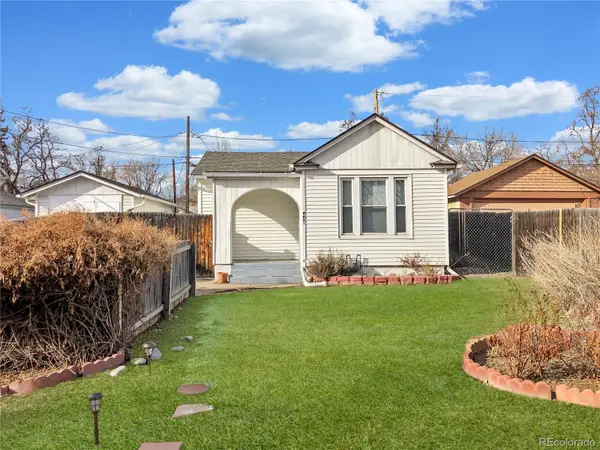 $480,000Coming Soon1 beds 1 baths
$480,000Coming Soon1 beds 1 baths4631 N Clay Street, Denver, CO 80211
MLS# 5588201Listed by: KEYRENTER PROPERTY MANAGEMENT DENVER - New
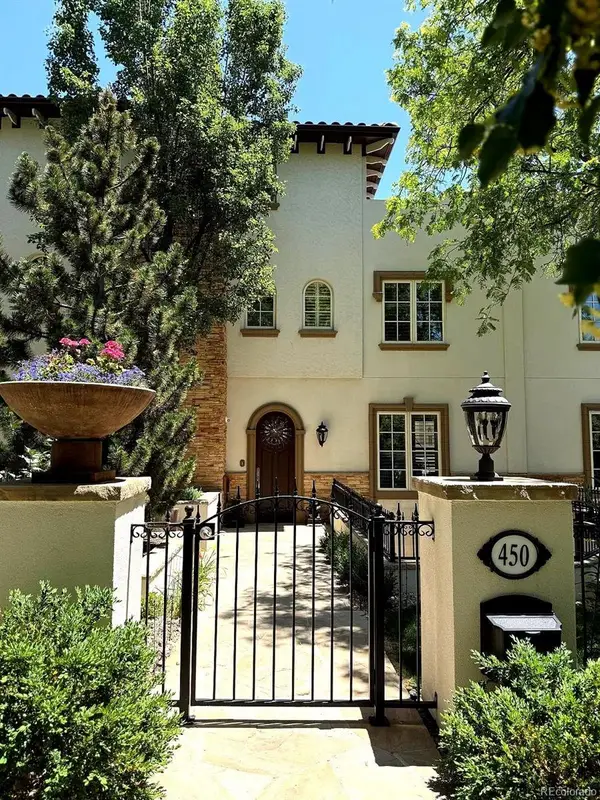 $3,295,000Active4 beds 5 baths4,554 sq. ft.
$3,295,000Active4 beds 5 baths4,554 sq. ft.450 Detroit Street, Denver, CO 80206
MLS# 5743128Listed by: RE IN ADVISORY
