1339 Quince Street, Denver, CO 80220
Local realty services provided by:ERA New Age
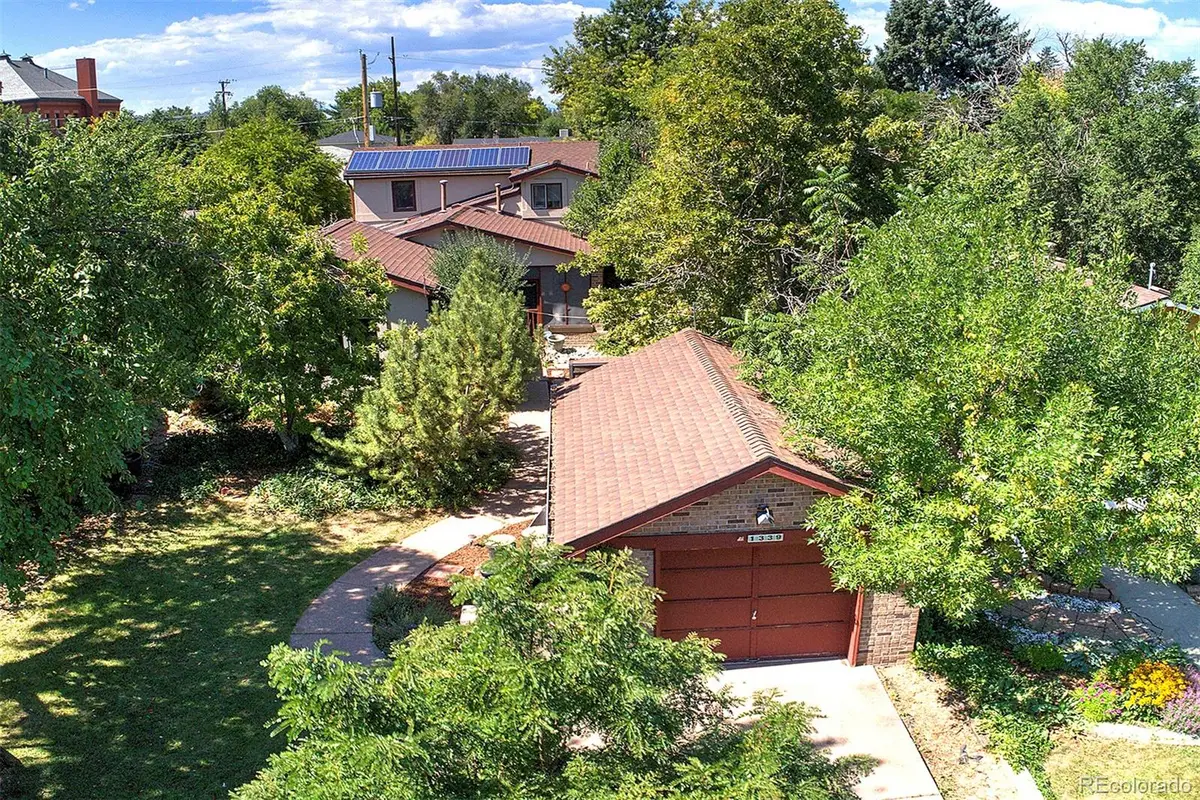
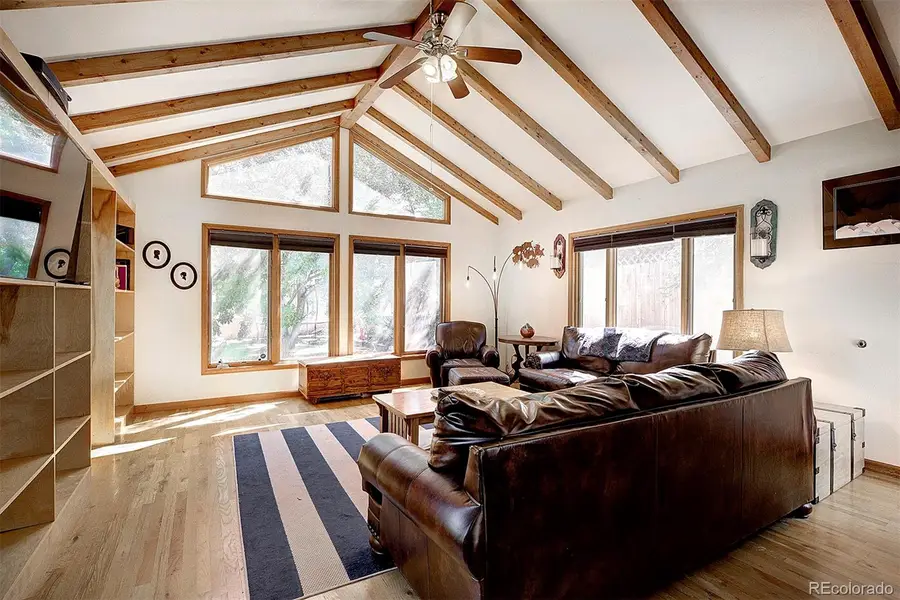

Upcoming open houses
- Sun, Aug 1701:00 pm - 03:00 pm
Listed by:fielding heckendorffielding.heckendorf@kw.com
Office:keller williams foothills realty
MLS#:9778259
Source:ML
Price summary
- Price:$565,000
- Price per sq. ft.:$290.94
About this home
New roof installed! Enjoy a bit of country in the city. This charismatic home offers a secluded yard and proximity to all that Denver has to offer.
Prepare your favorite meals in the updated kitchen with all of the perfect touches. Chef's pot filler conveniently located on the gas stove, recirculating charcoal filter stove hood, and zero radius stainless steel sink. You can grow herbs and house plants year-round in your south facing solar room and gaze at a Rocky Mountain sunset from your west facing balcony. New carpet in all 3 bedrooms!
Relax or entertain in what feels like your private outdoor sanctuary filled with perennial beauty and mature trees.
Downtown Denver is a pleasant 15 minute bike ride away with Quince Coffee House 1 block to the north. City Park, Central Park and Lowry shops are all just minutes away.
Two pieces of Denver's rich past are in your new home, the pedestal sink upstairs and the front door were originally from the Cosmopolitan Hotel. In 1997, this home received an Environmental Civic Award for the preservation and beautification of the Montclair community. Please ask about the history & early residents of 1339 Quince Street when you view this home.
This historic award-winning home is a must see!
Contact an agent
Home facts
- Year built:1911
- Listing Id #:9778259
Rooms and interior
- Bedrooms:3
- Total bathrooms:3
- Full bathrooms:1
- Half bathrooms:1
- Living area:1,942 sq. ft.
Heating and cooling
- Cooling:Evaporative Cooling
- Heating:Forced Air, Solar, Wood Stove
Structure and exterior
- Roof:Shingle
- Year built:1911
- Building area:1,942 sq. ft.
- Lot area:0.15 Acres
Schools
- High school:George Washington
- Middle school:Hill
- Elementary school:Montclair
Utilities
- Water:Public
- Sewer:Public Sewer
Finances and disclosures
- Price:$565,000
- Price per sq. ft.:$290.94
- Tax amount:$2,720 (2023)
New listings near 1339 Quince Street
- New
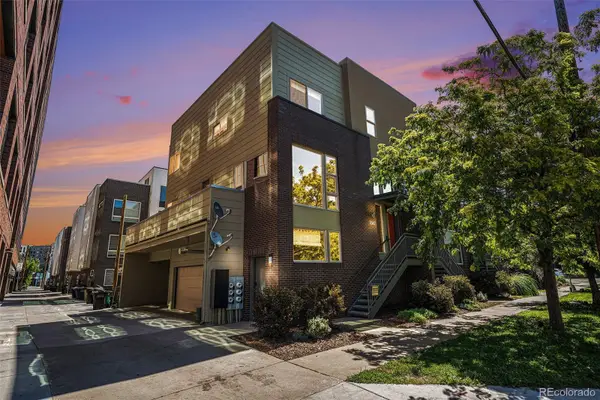 $996,000Active3 beds 4 baths2,256 sq. ft.
$996,000Active3 beds 4 baths2,256 sq. ft.1347 34th Street, Denver, CO 80205
MLS# 1799324Listed by: MB BELLISSIMO HOMES - Open Sat, 11am to 1pmNew
 $699,900Active4 beds 3 baths3,279 sq. ft.
$699,900Active4 beds 3 baths3,279 sq. ft.1848 W 68th Avenue, Denver, CO 80221
MLS# 1931540Listed by: YOUR CASTLE REAL ESTATE INC - Open Sun, 11am to 2pmNew
 $619,999Active4 beds 4 baths2,213 sq. ft.
$619,999Active4 beds 4 baths2,213 sq. ft.10237 E 31st Avenue, Denver, CO 80238
MLS# 2862960Listed by: COMPASS - DENVER - New
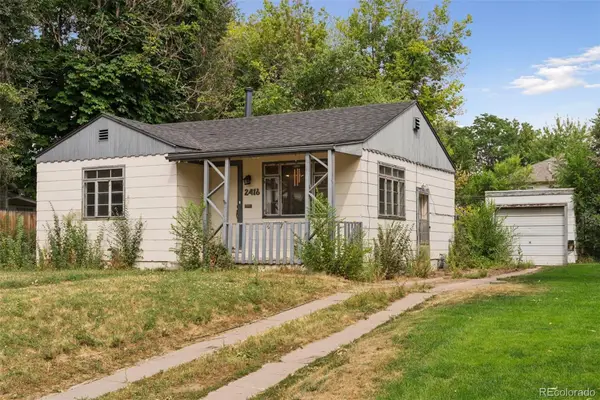 $475,000Active3 beds 2 baths1,564 sq. ft.
$475,000Active3 beds 2 baths1,564 sq. ft.2416 S Franklin Street, Denver, CO 80210
MLS# 3941324Listed by: COMPASS - DENVER - New
 $250,000Active2 beds 1 baths885 sq. ft.
$250,000Active2 beds 1 baths885 sq. ft.2225 Buchtel Boulevard #1007, Denver, CO 80210
MLS# 4216093Listed by: COLORADO HOME REALTY - New
 $1,175,000Active3 beds 2 baths2,041 sq. ft.
$1,175,000Active3 beds 2 baths2,041 sq. ft.1720 Wazee Street #5B, Denver, CO 80202
MLS# 4282688Listed by: LIV SOTHEBY'S INTERNATIONAL REALTY - New
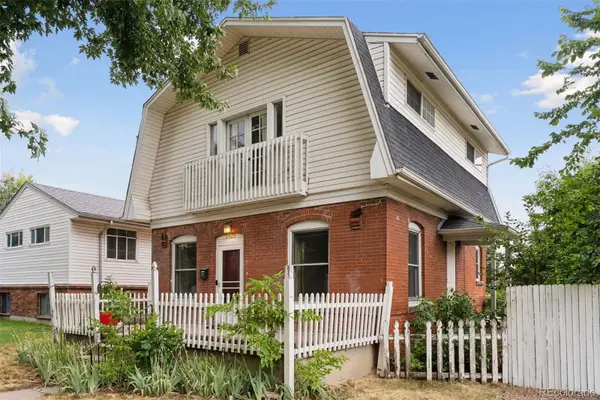 $475,000Active3 beds 2 baths1,584 sq. ft.
$475,000Active3 beds 2 baths1,584 sq. ft.2451 S Lincoln Street, Denver, CO 80210
MLS# 4939222Listed by: COMPASS - DENVER - New
 $285,000Active1 beds 1 baths709 sq. ft.
$285,000Active1 beds 1 baths709 sq. ft.2193 Arapahoe Street #6, Denver, CO 80205
MLS# 5122941Listed by: COMPASS - DENVER - Coming SoonOpen Thu, 4 to 7pm
 $1,200,000Coming Soon3 beds 3 baths
$1,200,000Coming Soon3 beds 3 baths776 Monroe Street, Denver, CO 80206
MLS# 5250153Listed by: WEST AND MAIN HOMES INC - New
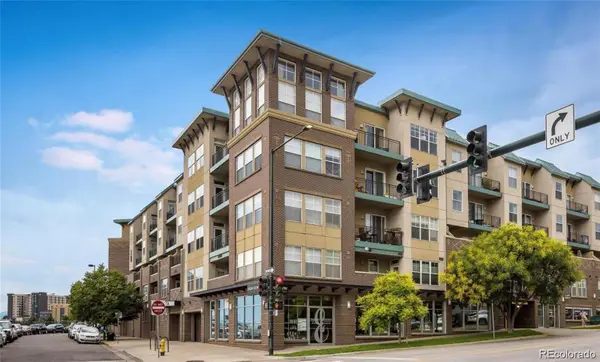 $269,900Active-- beds 1 baths587 sq. ft.
$269,900Active-- beds 1 baths587 sq. ft.1441 Central Street #206, Denver, CO 80211
MLS# 5383501Listed by: COLORADO PREMIER PROPERTIES
