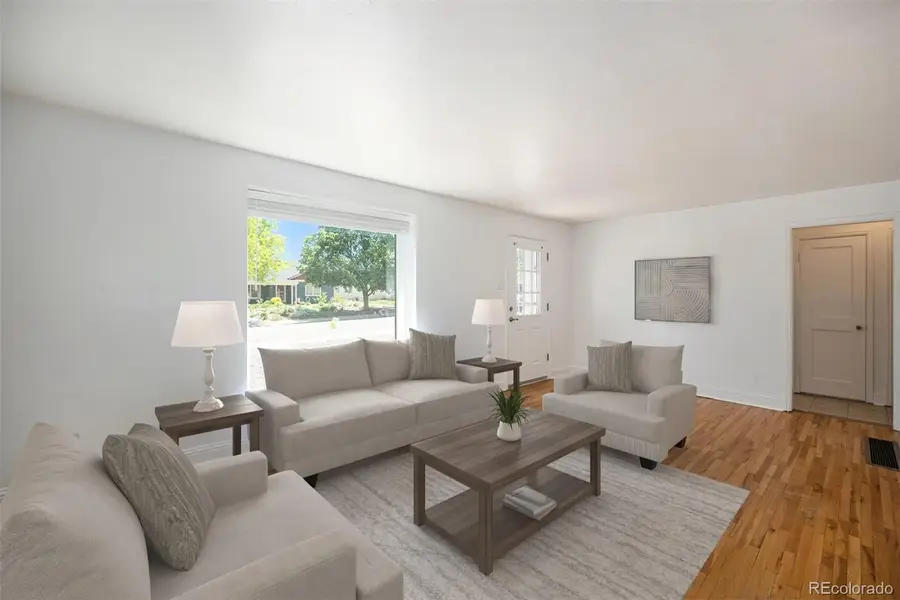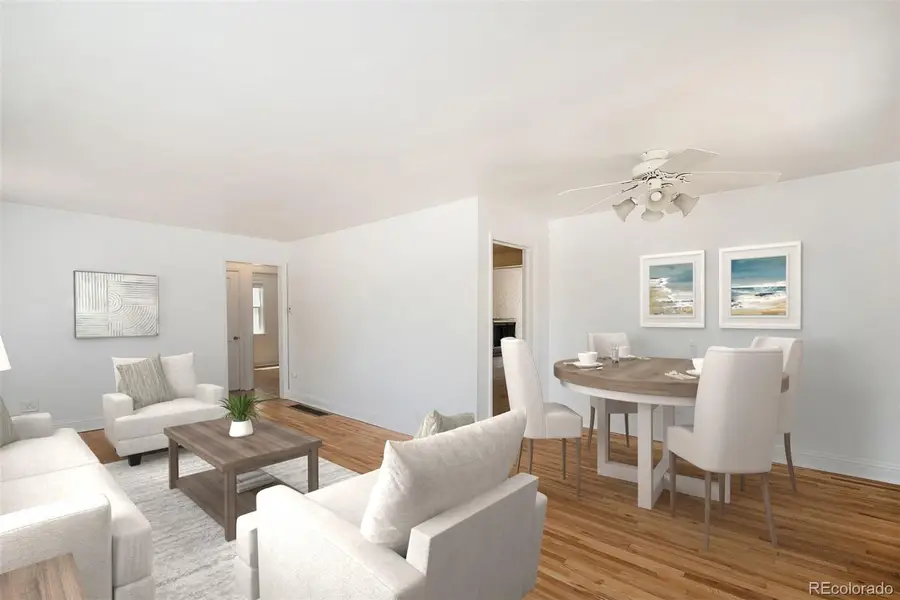1355 Rosemary Street, Denver, CO 80220
Local realty services provided by:LUX Denver ERA Powered



1355 Rosemary Street,Denver, CO 80220
$400,000
- 2 Beds
- 1 Baths
- 1,164 sq. ft.
- Single family
- Pending
Listed by:jenna wrightjenna@westandmainhomes.com,303-547-7848
Office:west and main homes inc
MLS#:3186540
Source:ML
Price summary
- Price:$400,000
- Price per sq. ft.:$343.64
About this home
Welcome to 1355 Rosemary Street - enjoy peace of mind with a brand-new stucco exterior and NEW ROOF (May 2025), combining lasting durability with great curb appeal. Beautifully maintained, this is an ideal starter home or investment property. With hardwood floors throughout and a freshly painted interior, this move-in ready gem offers both charm and potential. The spacious layout invites the option to open the kitchen to the living room for a more modern, inviting open-concept design. The existing back addition—with a cozy wood-burning fireplace—offers a fantastic opportunity to convert the space into a primary suite, adding long-term value and comfort. The large, professionally xeriscaped yard provides low-maintenance landscaping, allowing you to enjoy Colorado’s sunshine in the expansive backyard—perfect for entertaining or relaxing. With easy access to downtown Denver via Colfax Blvd, this location is ideal for commuters and city lovers alike. Whether you're ready to move in and make it your own, or invest in future potential, this is a home with both immediate charm and future potential! $$$ This property is eligible for a lender credit of 1.75% of the loan amount. This credit can be used towards lowering your interest rate, towards closing costs, or a combination of both! $$$
Contact an agent
Home facts
- Year built:1947
- Listing Id #:3186540
Rooms and interior
- Bedrooms:2
- Total bathrooms:1
- Full bathrooms:1
- Living area:1,164 sq. ft.
Heating and cooling
- Heating:Forced Air
Structure and exterior
- Roof:Composition
- Year built:1947
- Building area:1,164 sq. ft.
- Lot area:0.14 Acres
Schools
- High school:George Washington
- Middle school:Hill
- Elementary school:Montclair
Utilities
- Water:Public
- Sewer:Public Sewer
Finances and disclosures
- Price:$400,000
- Price per sq. ft.:$343.64
- Tax amount:$2,441 (2024)
New listings near 1355 Rosemary Street
- Open Sat, 11am to 1pmNew
 $350,000Active3 beds 3 baths1,888 sq. ft.
$350,000Active3 beds 3 baths1,888 sq. ft.1200 S Monaco St Parkway #24, Denver, CO 80224
MLS# 1754871Listed by: COLDWELL BANKER GLOBAL LUXURY DENVER - New
 $875,000Active6 beds 2 baths1,875 sq. ft.
$875,000Active6 beds 2 baths1,875 sq. ft.946 S Leyden Street, Denver, CO 80224
MLS# 4193233Listed by: YOUR CASTLE REAL ESTATE INC - Open Fri, 4 to 6pmNew
 $920,000Active2 beds 2 baths2,095 sq. ft.
$920,000Active2 beds 2 baths2,095 sq. ft.2090 Bellaire Street, Denver, CO 80207
MLS# 5230796Listed by: KENTWOOD REAL ESTATE CITY PROPERTIES - New
 $4,350,000Active6 beds 6 baths6,038 sq. ft.
$4,350,000Active6 beds 6 baths6,038 sq. ft.1280 S Gaylord Street, Denver, CO 80210
MLS# 7501242Listed by: VINTAGE HOMES OF DENVER, INC. - New
 $415,000Active2 beds 1 baths745 sq. ft.
$415,000Active2 beds 1 baths745 sq. ft.1760 Wabash Street, Denver, CO 80220
MLS# 8611239Listed by: DVX PROPERTIES LLC - Coming Soon
 $890,000Coming Soon4 beds 4 baths
$890,000Coming Soon4 beds 4 baths4020 Fenton Court, Denver, CO 80212
MLS# 9189229Listed by: TRAILHEAD RESIDENTIAL GROUP - Open Fri, 4 to 6pmNew
 $3,695,000Active6 beds 8 baths6,306 sq. ft.
$3,695,000Active6 beds 8 baths6,306 sq. ft.1018 S Vine Street, Denver, CO 80209
MLS# 1595817Listed by: LIV SOTHEBY'S INTERNATIONAL REALTY - New
 $320,000Active2 beds 2 baths1,607 sq. ft.
$320,000Active2 beds 2 baths1,607 sq. ft.7755 E Quincy Avenue #T68, Denver, CO 80237
MLS# 5705019Listed by: PORCHLIGHT REAL ESTATE GROUP - New
 $410,000Active1 beds 1 baths942 sq. ft.
$410,000Active1 beds 1 baths942 sq. ft.925 N Lincoln Street #6J-S, Denver, CO 80203
MLS# 6078000Listed by: NAV REAL ESTATE - New
 $280,000Active0.19 Acres
$280,000Active0.19 Acres3145 W Ada Place, Denver, CO 80219
MLS# 9683635Listed by: ENGEL & VOLKERS DENVER
