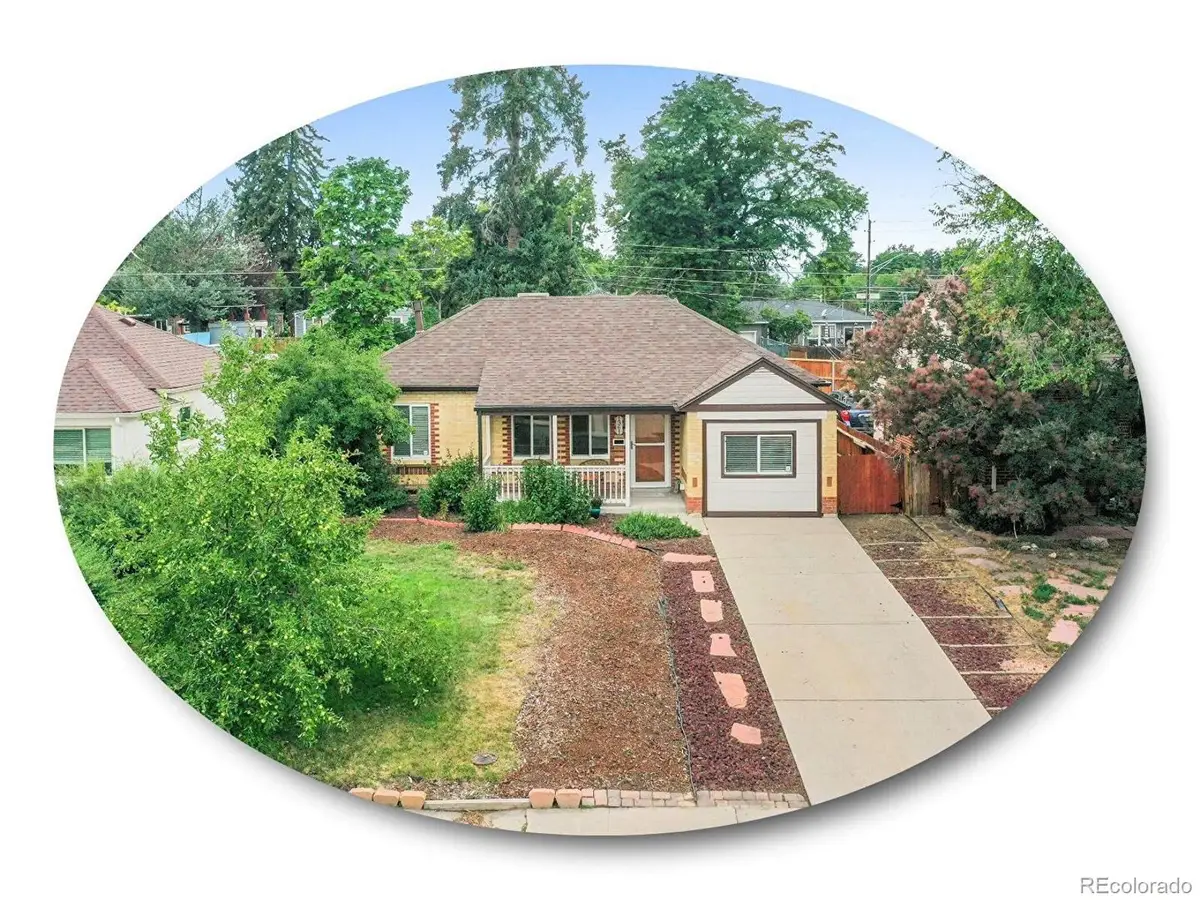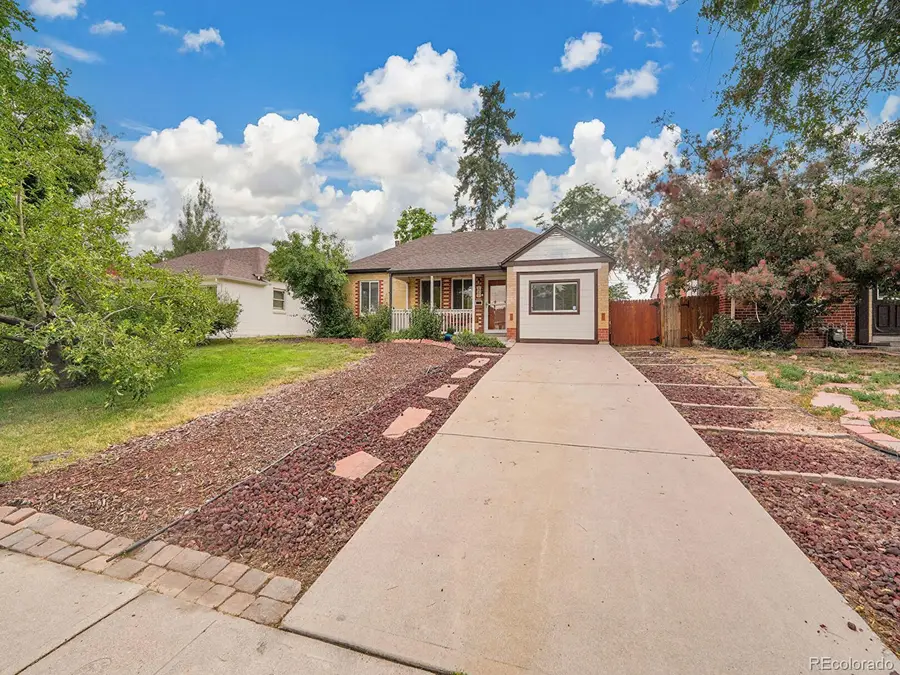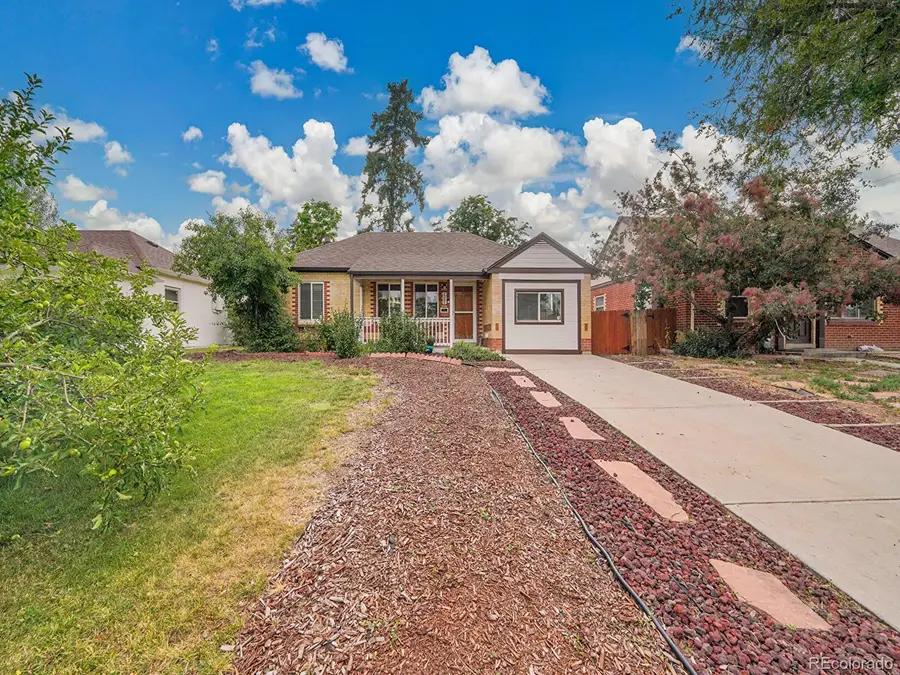1361 Spruce Street, Denver, CO 80220
Local realty services provided by:LUX Denver ERA Powered



Listed by:missy crewmissycontracts@stellerrealestate.com,720-338-0757
Office:the steller group, inc
MLS#:3162374
Source:ML
Price summary
- Price:$460,000
- Price per sq. ft.:$397.24
About this home
Embrace serene single-story living at 1361 Spruce Street, a beautifully cared-for ranch home situated in the highly desirable Kensington neighborhood! This charming three-bedroom residence boasts effortless main-level living, framed by impeccable landscaping with slate stones, lava rock detail, and mature greenery, including a blooming apple tree! A spacious covered front porch offers the perfect perch to unwind with your morning coffee. Inside, gentle arches, engineered bamboo hardwoods, and soft, soothing tones create a cozy and inviting atmosphere you’ll love coming home to. Sunlight floods the expansive living room through large double-pane windows, flowing into a formal dining area—ideal for hosting gatherings. The kitchen features granite countertops, stainless steel appliances, crisp white cabinetry, tile floors, and a passthrough breakfast bar for casual dining or entertaining. With ample space for a seating nook, the roomy primary bedroom is anchored by sleek, painted concrete floors and closet storage, while two additional bedrooms offer ample natural light and laminate flooring in warm tones throughout. A well-appointed full bath and mudroom/laundry area with built-in shelving and exterior access add to the home’s functionality. Your private backyard retreat awaits—fully fenced and boasting a Flagstone walkway, lush, raised garden beds, and three thriving peach trees. With a shaded seating spot, fenced dog run, and firepit, it’s the perfect place to unwind and entertain. Completing this home is a detached two-car garage offering a loft for storage, built-in shelving, a workbench, pegboard with extra outlets, along with a private driveway located in the back. New roof and furnace (2024), upgraded evaporative cooler, new swamp cooler (2025), and freshly insulated attic for year-round comfort. This residence delivers the ultimate Denver lifestyle with Downtown nearby, scenic trails to wander, dog parks to roam, and premier schools within reach.
Contact an agent
Home facts
- Year built:1942
- Listing Id #:3162374
Rooms and interior
- Bedrooms:3
- Total bathrooms:1
- Full bathrooms:1
- Living area:1,158 sq. ft.
Heating and cooling
- Cooling:Evaporative Cooling
- Heating:Forced Air, Natural Gas
Structure and exterior
- Roof:Composition
- Year built:1942
- Building area:1,158 sq. ft.
- Lot area:0.14 Acres
Schools
- High school:George Washington
- Middle school:Hill
- Elementary school:Montclair
Utilities
- Water:Public
- Sewer:Public Sewer
Finances and disclosures
- Price:$460,000
- Price per sq. ft.:$397.24
- Tax amount:$2,238 (2024)
New listings near 1361 Spruce Street
- New
 $350,000Active3 beds 3 baths1,888 sq. ft.
$350,000Active3 beds 3 baths1,888 sq. ft.1200 S Monaco St Parkway #24, Denver, CO 80224
MLS# 1754871Listed by: COLDWELL BANKER GLOBAL LUXURY DENVER - New
 $875,000Active6 beds 2 baths1,875 sq. ft.
$875,000Active6 beds 2 baths1,875 sq. ft.946 S Leyden Street, Denver, CO 80224
MLS# 4193233Listed by: YOUR CASTLE REAL ESTATE INC - New
 $920,000Active2 beds 2 baths2,095 sq. ft.
$920,000Active2 beds 2 baths2,095 sq. ft.2090 Bellaire Street, Denver, CO 80207
MLS# 5230796Listed by: KENTWOOD REAL ESTATE CITY PROPERTIES - New
 $4,350,000Active6 beds 6 baths6,038 sq. ft.
$4,350,000Active6 beds 6 baths6,038 sq. ft.1280 S Gaylord Street, Denver, CO 80210
MLS# 7501242Listed by: VINTAGE HOMES OF DENVER, INC. - New
 $415,000Active2 beds 1 baths745 sq. ft.
$415,000Active2 beds 1 baths745 sq. ft.1760 Wabash Street, Denver, CO 80220
MLS# 8611239Listed by: DVX PROPERTIES LLC - Coming Soon
 $890,000Coming Soon4 beds 4 baths
$890,000Coming Soon4 beds 4 baths4020 Fenton Court, Denver, CO 80212
MLS# 9189229Listed by: TRAILHEAD RESIDENTIAL GROUP - New
 $3,695,000Active6 beds 8 baths6,306 sq. ft.
$3,695,000Active6 beds 8 baths6,306 sq. ft.1018 S Vine Street, Denver, CO 80209
MLS# 1595817Listed by: LIV SOTHEBY'S INTERNATIONAL REALTY - New
 $320,000Active2 beds 2 baths1,607 sq. ft.
$320,000Active2 beds 2 baths1,607 sq. ft.7755 E Quincy Avenue #T68, Denver, CO 80237
MLS# 5705019Listed by: PORCHLIGHT REAL ESTATE GROUP - New
 $410,000Active1 beds 1 baths942 sq. ft.
$410,000Active1 beds 1 baths942 sq. ft.925 N Lincoln Street #6J-S, Denver, CO 80203
MLS# 6078000Listed by: NAV REAL ESTATE - New
 $280,000Active0.19 Acres
$280,000Active0.19 Acres3145 W Ada Place, Denver, CO 80219
MLS# 9683635Listed by: ENGEL & VOLKERS DENVER
