1385 S Ulster Street, Denver, CO 80231
Local realty services provided by:ERA Shields Real Estate
1385 S Ulster Street,Denver, CO 80231
$495,000
- 2 Beds
- 3 Baths
- 1,801 sq. ft.
- Townhouse
- Active
Listed by:grant verlindegrant.verlinde@compass.com,970-390-9128
Office:compass - denver
MLS#:6892319
Source:ML
Price summary
- Price:$495,000
- Price per sq. ft.:$274.85
- Monthly HOA dues:$508
About this home
Welcome to this beautifully updated 2-bedroom, 3-bath townhome offering 1,800 square feet of stylish and functional living space. The main living room and expansive primary bedroom feature vaulted ceilings, filling the home with natural light and allowing the space to feel expansive. Upgrades include luxury vinyl flooring on the main and lower levels, modern light fixtures, stainless steel appliances, a fully integrated reverse osmosis water purification system, and an EV charging station in the garage.
The top level is dedicated to a spacious primary suite with vaulted ceilings, a 5-piece en-suite bath, and a walk-in closet. The lower level provides a secondary bedroom, additional living space, and a luxuriously updated full bathroom.
Head outside to a low-maintenance Trex deck, perfectly framed by mature pine trees that create a peaceful and private setting. Enjoy the Highline Canal Trail, offering over 70 miles of paved walking and bike paths, with an entry point just steps from your front door. Located only 4 miles from Cherry Creek North, this property is hard to beat!
Contact an agent
Home facts
- Year built:1997
- Listing ID #:6892319
Rooms and interior
- Bedrooms:2
- Total bathrooms:3
- Full bathrooms:2
- Half bathrooms:1
- Living area:1,801 sq. ft.
Heating and cooling
- Cooling:Central Air
- Heating:Forced Air
Structure and exterior
- Roof:Composition
- Year built:1997
- Building area:1,801 sq. ft.
- Lot area:0.03 Acres
Schools
- High school:George Washington
- Middle school:Hill
- Elementary school:McMeen
Utilities
- Water:Public
- Sewer:Public Sewer
Finances and disclosures
- Price:$495,000
- Price per sq. ft.:$274.85
- Tax amount:$2,452 (2024)
New listings near 1385 S Ulster Street
- New
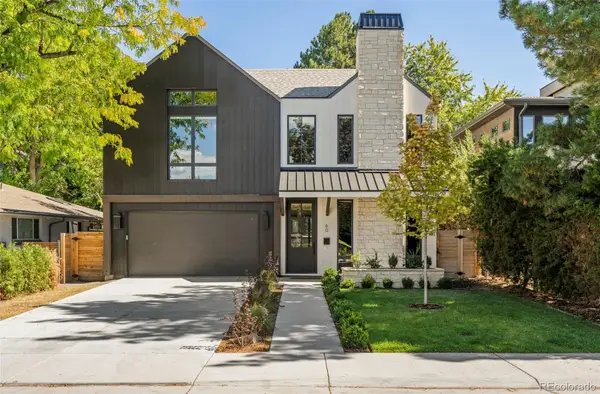 $3,175,000Active4 beds 5 baths5,355 sq. ft.
$3,175,000Active4 beds 5 baths5,355 sq. ft.60 S Glencoe Street, Denver, CO 80246
MLS# 4259526Listed by: COMPASS - DENVER - New
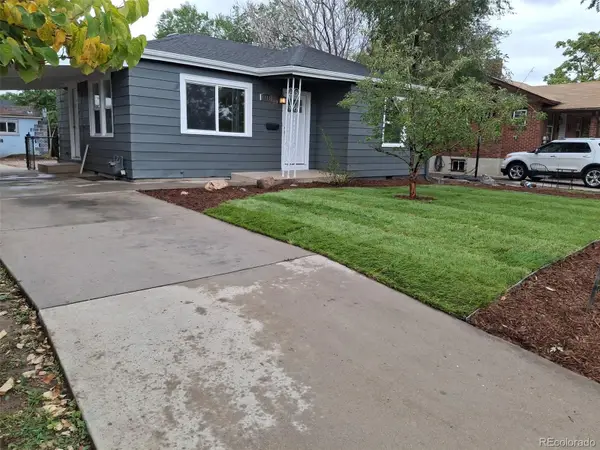 $478,000Active2 beds 1 baths732 sq. ft.
$478,000Active2 beds 1 baths732 sq. ft.4415 Milwaukee Street, Denver, CO 80216
MLS# 6264997Listed by: KELLER WILLIAMS ADVANTAGE REALTY LLC - New
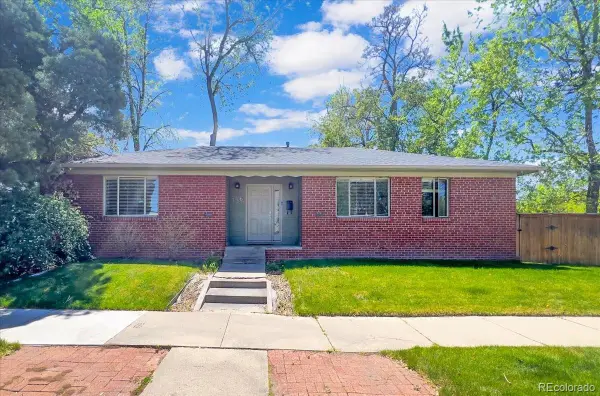 $889,000Active3 beds 2 baths2,114 sq. ft.
$889,000Active3 beds 2 baths2,114 sq. ft.410 E Jewell Avenue, Denver, CO 80210
MLS# 8814203Listed by: REAL PRO LLC - Coming Soon
 $525,000Coming Soon2 beds 2 baths
$525,000Coming Soon2 beds 2 baths5350 S Jay Circle #5D, Littleton, CO 80123
MLS# 2231248Listed by: RE/MAX PROFESSIONALS - New
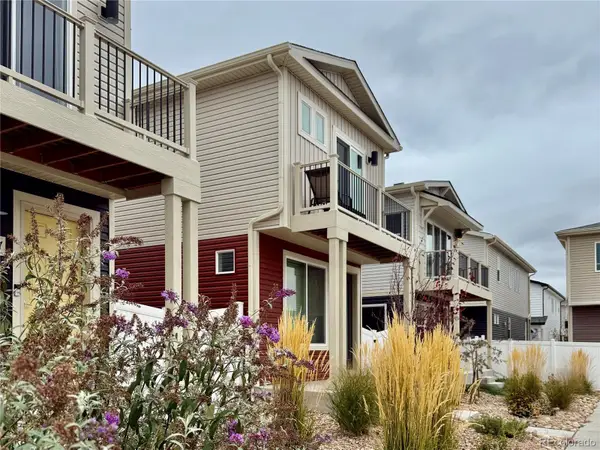 $397,500Active2 beds 3 baths1,170 sq. ft.
$397,500Active2 beds 3 baths1,170 sq. ft.5033 N Walden Way, Denver, CO 80249
MLS# 4032282Listed by: RE/MAX ALLIANCE - OLDE TOWN - New
 $225,000Active2 beds 1 baths750 sq. ft.
$225,000Active2 beds 1 baths750 sq. ft.2100 N Franklin Street #12, Denver, CO 80205
MLS# 3945424Listed by: RED PEPPER REAL ESTATE - New
 $990,000Active-- beds -- baths4,539 sq. ft.
$990,000Active-- beds -- baths4,539 sq. ft.3936 W Colfax Avenue, Denver, CO 80204
MLS# IR1045208Listed by: SYMBIO 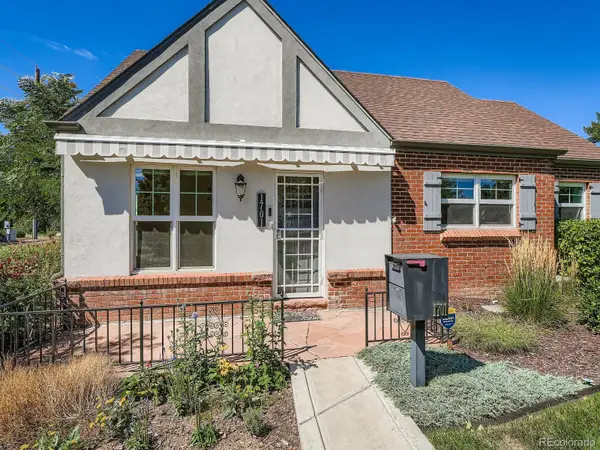 $525,000Active2 beds 2 baths1,204 sq. ft.
$525,000Active2 beds 2 baths1,204 sq. ft.1701 Roslyn Street, Denver, CO 80220
MLS# 2923913Listed by: VIATERRA TWO- New
 $820,000Active6 beds 2 baths2,946 sq. ft.
$820,000Active6 beds 2 baths2,946 sq. ft.1460 N Pennsylvania Street, Denver, CO 80203
MLS# 5375461Listed by: BROKERS GUILD REAL ESTATE
