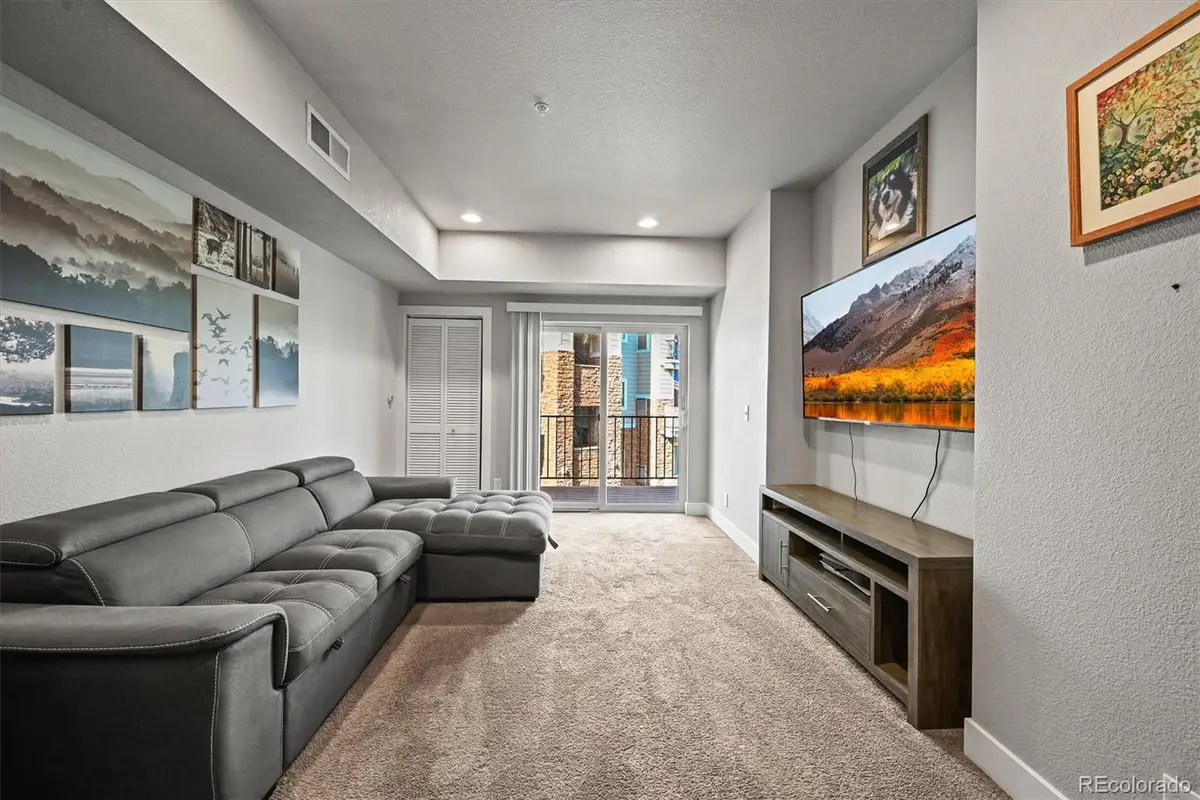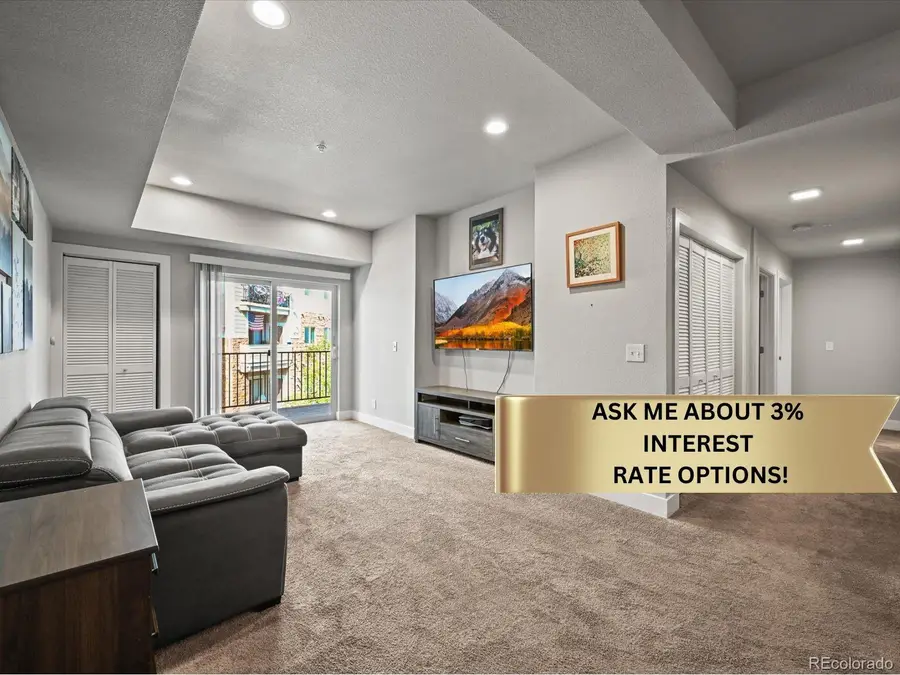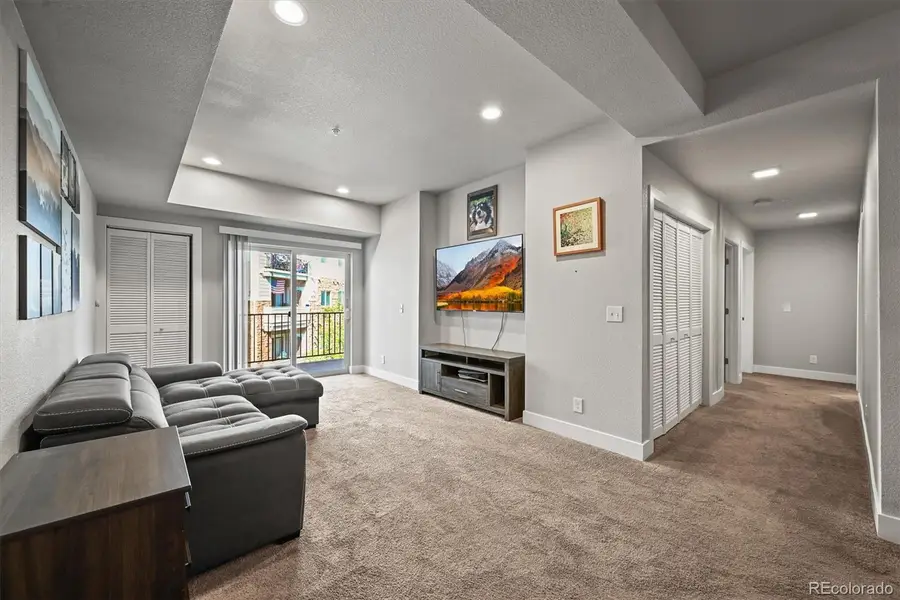1401 W 85th Avenue #B302, Denver, CO 80260
Local realty services provided by:ERA Shields Real Estate



Listed by:robert fentonRealEstateRobCO@gmail.com,720-987-5425
Office:berkshire hathaway homeservices colorado, llc. - highlands ranch real estate
MLS#:9248217
Source:ML
Price summary
- Price:$325,000
- Price per sq. ft.:$355.58
- Monthly HOA dues:$265
About this home
Welcome to Roth Park Place—a collection of newly constructed 2-bedroom, 2-bathroom residences that blend thoughtful design with exceptional convenience, all just minutes from downtown Denver. Each residence showcases elevated finishes throughout, including quartz countertops, stainless steel powder-coated appliances, soft-close cabinet drawers, and modern flat-panel cabinetry. Designer-selected tile, honed- style porcelain soaking tubs, and plush bedroom carpeting add a layer of luxury and comfort to the space. With in-unit washer/dryer, every detail has been considered for effortless everyday living.
Tucked beside Bell Roth Park and steps from Badlands Disc Golf Course, the community is surrounded by recreation—while across the street, Water World offers summer fun for all ages. From your front door, explore the best of Colorado: RiNo’s culinary and creative scene, vibrant downtown nightlife, trail systems and open space, and quick escapes to Red Rocks, Boulder, and the Rocky Mountain foothills.
Whether you're a first-time homeowner, a lifestyle-driven professional, or an investor seeking long-term value in a rapidly growing corridor, Roth Park Place offers a rare opportunity to own in a prime location near community, schools, and universities, with easy access to everything that makes Denver so desirable.
Contact an agent
Home facts
- Year built:2021
- Listing Id #:9248217
Rooms and interior
- Bedrooms:2
- Total bathrooms:2
- Full bathrooms:2
- Living area:914 sq. ft.
Heating and cooling
- Cooling:Central Air
- Heating:Forced Air
Structure and exterior
- Roof:Composition
- Year built:2021
- Building area:914 sq. ft.
Schools
- High school:Northglenn
- Middle school:Thornton
- Elementary school:Rocky Mountain
Utilities
- Water:Public
- Sewer:Public Sewer
Finances and disclosures
- Price:$325,000
- Price per sq. ft.:$355.58
- Tax amount:$1,811 (2024)
New listings near 1401 W 85th Avenue #B302
- Coming Soon
 $215,000Coming Soon2 beds 1 baths
$215,000Coming Soon2 beds 1 baths710 S Clinton Street #11A, Denver, CO 80247
MLS# 5818113Listed by: KENTWOOD REAL ESTATE CITY PROPERTIES - New
 $425,000Active1 beds 1 baths801 sq. ft.
$425,000Active1 beds 1 baths801 sq. ft.3034 N High Street, Denver, CO 80205
MLS# 5424516Listed by: REDFIN CORPORATION - New
 $315,000Active2 beds 2 baths1,316 sq. ft.
$315,000Active2 beds 2 baths1,316 sq. ft.3855 S Monaco Street #173, Denver, CO 80237
MLS# 6864142Listed by: BARON ENTERPRISES INC - Open Sat, 11am to 1pmNew
 $350,000Active3 beds 3 baths1,888 sq. ft.
$350,000Active3 beds 3 baths1,888 sq. ft.1200 S Monaco St Parkway #24, Denver, CO 80224
MLS# 1754871Listed by: COLDWELL BANKER GLOBAL LUXURY DENVER - New
 $875,000Active6 beds 2 baths1,875 sq. ft.
$875,000Active6 beds 2 baths1,875 sq. ft.946 S Leyden Street, Denver, CO 80224
MLS# 4193233Listed by: YOUR CASTLE REAL ESTATE INC - Open Fri, 4 to 6pmNew
 $920,000Active2 beds 2 baths2,095 sq. ft.
$920,000Active2 beds 2 baths2,095 sq. ft.2090 Bellaire Street, Denver, CO 80207
MLS# 5230796Listed by: KENTWOOD REAL ESTATE CITY PROPERTIES - New
 $4,350,000Active6 beds 6 baths6,038 sq. ft.
$4,350,000Active6 beds 6 baths6,038 sq. ft.1280 S Gaylord Street, Denver, CO 80210
MLS# 7501242Listed by: VINTAGE HOMES OF DENVER, INC. - New
 $415,000Active2 beds 1 baths745 sq. ft.
$415,000Active2 beds 1 baths745 sq. ft.1760 Wabash Street, Denver, CO 80220
MLS# 8611239Listed by: DVX PROPERTIES LLC - Coming Soon
 $890,000Coming Soon4 beds 4 baths
$890,000Coming Soon4 beds 4 baths4020 Fenton Court, Denver, CO 80212
MLS# 9189229Listed by: TRAILHEAD RESIDENTIAL GROUP - Open Fri, 4 to 6pmNew
 $3,695,000Active6 beds 8 baths6,306 sq. ft.
$3,695,000Active6 beds 8 baths6,306 sq. ft.1018 S Vine Street, Denver, CO 80209
MLS# 1595817Listed by: LIV SOTHEBY'S INTERNATIONAL REALTY

