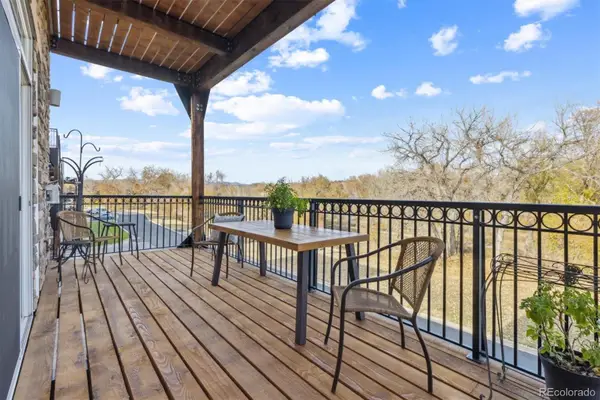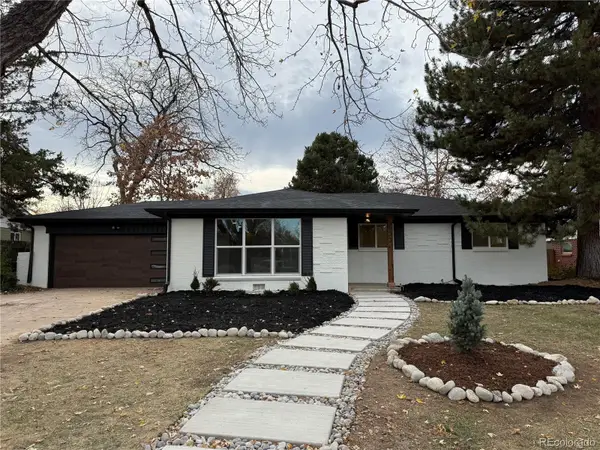1401 Wewatta Street #308, Denver, CO 80202
Local realty services provided by:LUX Real Estate Company ERA Powered
Listed by: kelly lancekellylancehomes@gmail.com,720-837-7480
Office: homesmart realty
MLS#:5377753
Source:ML
Price summary
- Price:$899,000
- Price per sq. ft.:$560.47
- Monthly HOA dues:$1,352
About this home
Welcome to your dream loft in the heart of LoDo! This fully remodeled residence in the highly coveted Waterside Lofts combines modern luxury with timeless character—and it’s move-in ready after more than $200k in thoughtful upgrades. Step inside to an open-concept floor plan designed for both everyday living and effortless entertaining. At the heart of the home is a chef’s kitchen featuring custom maple cabinetry with abundant storage, sleek quartz countertops, a granite-and-butcher block island, premium stainless steel appliances, a wet bar, and designer lighting that elevates the space. The expansive dining and living areas are enhanced by 6” rough-cut white oak flooring and a striking tumbled brick accent wall, creating warmth and sophistication. From here, step out onto your private covered balcony with stunning views of Ball Arena, the Platte River, Cherry Creek Trail, and the Rocky Mountains. The primary suite is a true retreat with two walk-in closets, a sun-filled bonus area overlooking the city—perfect as a home office or reading nook—and a spa-inspired en suite bath with a custom walk-in shower. The second bedroom offers incredible flexibility, enclosed by rustic barn doors and lined with a full wall of closets great for extra storage. Outfitted with a built-in Murphy bed, it easily transitions into a guest room, office, or fitness space. A second full bath with an updated vanity and lighting completes the home. Outside your door, enjoy the best of urban Denver living: direct access to the Cherry Creek Trail, and just minutes from Union Station, Ball Arena, Coors Field, 16th Street Mall, Elitch Gardens, Bellco Theater, and some of the city’s best restaurants and entertainment. Don’t miss the opportunity to own this one-of-a-kind loft in an unbeatable location—schedule your private showing today!
Contact an agent
Home facts
- Year built:2002
- Listing ID #:5377753
Rooms and interior
- Bedrooms:2
- Total bathrooms:2
- Full bathrooms:1
- Living area:1,604 sq. ft.
Heating and cooling
- Cooling:Central Air
- Heating:Forced Air, Heat Pump
Structure and exterior
- Roof:Membrane
- Year built:2002
- Building area:1,604 sq. ft.
Schools
- High school:West
- Middle school:Strive Westwood
- Elementary school:Greenlee
Utilities
- Water:Public
- Sewer:Public Sewer
Finances and disclosures
- Price:$899,000
- Price per sq. ft.:$560.47
- Tax amount:$4,595 (2024)
New listings near 1401 Wewatta Street #308
- New
 $725,000Active5 beds 3 baths2,444 sq. ft.
$725,000Active5 beds 3 baths2,444 sq. ft.6851 E Iliff Place, Denver, CO 80224
MLS# 2417153Listed by: HIGH RIDGE REALTY - New
 $500,000Active2 beds 3 baths2,195 sq. ft.
$500,000Active2 beds 3 baths2,195 sq. ft.6000 W Floyd Avenue #212, Denver, CO 80227
MLS# 3423501Listed by: EQUITY COLORADO REAL ESTATE - New
 $889,000Active2 beds 2 baths1,445 sq. ft.
$889,000Active2 beds 2 baths1,445 sq. ft.4735 W 38th Avenue, Denver, CO 80212
MLS# 8154528Listed by: LIVE.LAUGH.DENVER. REAL ESTATE GROUP - New
 $798,000Active3 beds 2 baths2,072 sq. ft.
$798,000Active3 beds 2 baths2,072 sq. ft.2842 N Glencoe Street, Denver, CO 80207
MLS# 2704555Listed by: COMPASS - DENVER - New
 $820,000Active5 beds 5 baths2,632 sq. ft.
$820,000Active5 beds 5 baths2,632 sq. ft.944 Ivanhoe Street, Denver, CO 80220
MLS# 6464709Listed by: SARA SELLS COLORADO - New
 $400,000Active5 beds 2 baths1,924 sq. ft.
$400,000Active5 beds 2 baths1,924 sq. ft.301 W 78th Place, Denver, CO 80221
MLS# 7795349Listed by: KELLER WILLIAMS PREFERRED REALTY - Coming Soon
 $924,900Coming Soon5 beds 4 baths
$924,900Coming Soon5 beds 4 baths453 S Oneida Way, Denver, CO 80224
MLS# 8656263Listed by: BROKERS GUILD HOMES - Coming Soon
 $360,000Coming Soon2 beds 2 baths
$360,000Coming Soon2 beds 2 baths9850 W Stanford Avenue #D, Littleton, CO 80123
MLS# 5719541Listed by: COLDWELL BANKER REALTY 18 - New
 $375,000Active2 beds 2 baths1,044 sq. ft.
$375,000Active2 beds 2 baths1,044 sq. ft.8755 W Berry Avenue #201, Littleton, CO 80123
MLS# 2529716Listed by: KENTWOOD REAL ESTATE CHERRY CREEK - New
 $525,000Active3 beds 2 baths1,335 sq. ft.
$525,000Active3 beds 2 baths1,335 sq. ft.3678 S Newland Street, Denver, CO 80235
MLS# 3623827Listed by: NAV REAL ESTATE
