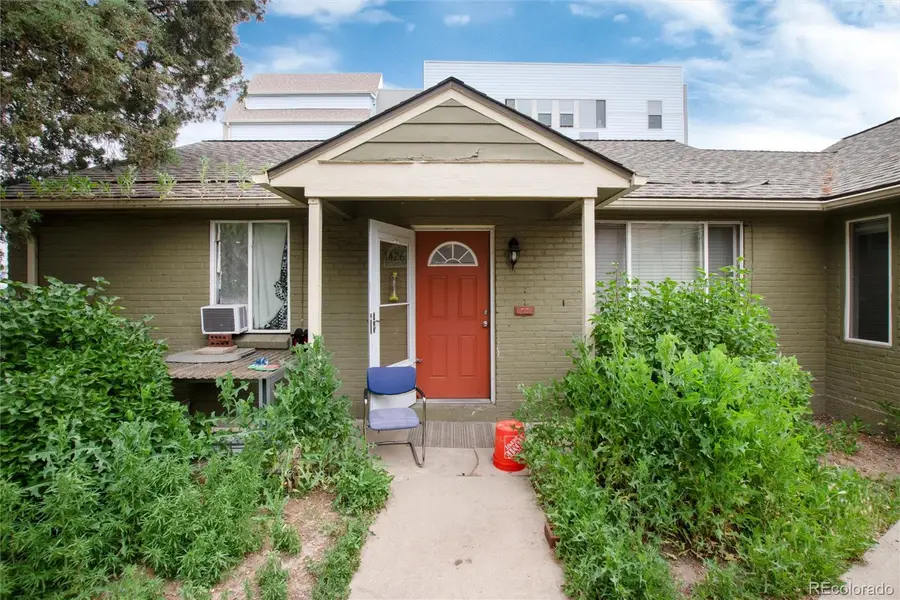1426-1430 Trenton Street, Denver, CO 80220
Local realty services provided by:ERA Teamwork Realty



1426-1430 Trenton Street,Denver, CO 80220
$525,000
- 9 Beds
- 4 Baths
- 3,348 sq. ft.
- Multi-family
- Active
Listed by:kristine holvickKRISTINEHOLVICK@REMAX.NET,303-359-1259
Office:re/max of cherry creek
MLS#:6888147
Source:ML
Price summary
- Price:$525,000
- Price per sq. ft.:$156.81
About this home
Fantastic Brick Duplex Investment Opportunity in East Colfax Kensington Neighborhood!!! Discover the potential of this spacious duplex located in the vibrant and evolving East Colfax Kensington neighborhood. This property features two generously sized units: Unit 1426 offers 4 bedrooms and 2 bathrooms. Unit 1430 includes 5 bedrooms and 2 bathrooms, vacant and easy to show. While this duplex's interior has been updated nicely in the past, it is in below average condition from long term rental use. It has maintained strong rental history, with both units consistently generating $3,000+ per month. Section 8 Housing notes higher rental rates for 4 and 5 bedroom...please inquire with Denver Housing for further details. Whether you’re an investor looking to add solid cash flow to your portfolio or a buyer seeking a house-hack opportunity, this duplex fits the bill. Live in one side and let the other help pay your mortgage, or rent both for a great return. Minutes from public transit, local shops, and dining, this property combines location, space, and income potential—don’t miss this chance to own in one of Denver’s most active rental corridors!!! It is important to note this property is being sold "as-is".
Contact an agent
Home facts
- Year built:1947
- Listing Id #:6888147
Rooms and interior
- Bedrooms:9
- Total bathrooms:4
- Living area:3,348 sq. ft.
Heating and cooling
- Heating:Forced Air
Structure and exterior
- Roof:Composition
- Year built:1947
- Building area:3,348 sq. ft.
- Lot area:0.14 Acres
Schools
- High school:George Washington
- Middle school:Hill
- Elementary school:Montclair
Utilities
- Water:Public
- Sewer:Public Sewer
Finances and disclosures
- Price:$525,000
- Price per sq. ft.:$156.81
- Tax amount:$2,756 (2024)
New listings near 1426-1430 Trenton Street
- Open Fri, 3 to 5pmNew
 $575,000Active2 beds 1 baths1,234 sq. ft.
$575,000Active2 beds 1 baths1,234 sq. ft.2692 S Quitman Street, Denver, CO 80219
MLS# 3892078Listed by: MILEHIMODERN - New
 $174,000Active1 beds 2 baths1,200 sq. ft.
$174,000Active1 beds 2 baths1,200 sq. ft.9625 E Center Avenue #10C, Denver, CO 80247
MLS# 4677310Listed by: LARK & KEY REAL ESTATE - New
 $425,000Active2 beds 1 baths816 sq. ft.
$425,000Active2 beds 1 baths816 sq. ft.1205 W 39th Avenue, Denver, CO 80211
MLS# 9272130Listed by: LPT REALTY - New
 $379,900Active2 beds 2 baths1,668 sq. ft.
$379,900Active2 beds 2 baths1,668 sq. ft.7865 E Mississippi Avenue #1601, Denver, CO 80247
MLS# 9826565Listed by: RE/MAX LEADERS - New
 $659,000Active5 beds 3 baths2,426 sq. ft.
$659,000Active5 beds 3 baths2,426 sq. ft.3385 Poplar Street, Denver, CO 80207
MLS# 3605934Listed by: MODUS REAL ESTATE - Open Sun, 1 to 3pmNew
 $305,000Active1 beds 1 baths635 sq. ft.
$305,000Active1 beds 1 baths635 sq. ft.444 17th Street #205, Denver, CO 80202
MLS# 4831273Listed by: RE/MAX PROFESSIONALS - Open Sun, 1 to 4pmNew
 $1,550,000Active7 beds 4 baths4,248 sq. ft.
$1,550,000Active7 beds 4 baths4,248 sq. ft.2690 Stuart Street, Denver, CO 80212
MLS# 5632469Listed by: YOUR CASTLE REAL ESTATE INC - Coming Soon
 $2,895,000Coming Soon5 beds 6 baths
$2,895,000Coming Soon5 beds 6 baths2435 S Josephine Street, Denver, CO 80210
MLS# 5897425Listed by: RE/MAX OF CHERRY CREEK - New
 $1,900,000Active2 beds 4 baths4,138 sq. ft.
$1,900,000Active2 beds 4 baths4,138 sq. ft.1201 N Williams Street #17A, Denver, CO 80218
MLS# 5905529Listed by: LIV SOTHEBY'S INTERNATIONAL REALTY - New
 $590,000Active4 beds 2 baths1,835 sq. ft.
$590,000Active4 beds 2 baths1,835 sq. ft.3351 Poplar Street, Denver, CO 80207
MLS# 6033985Listed by: MODUS REAL ESTATE
