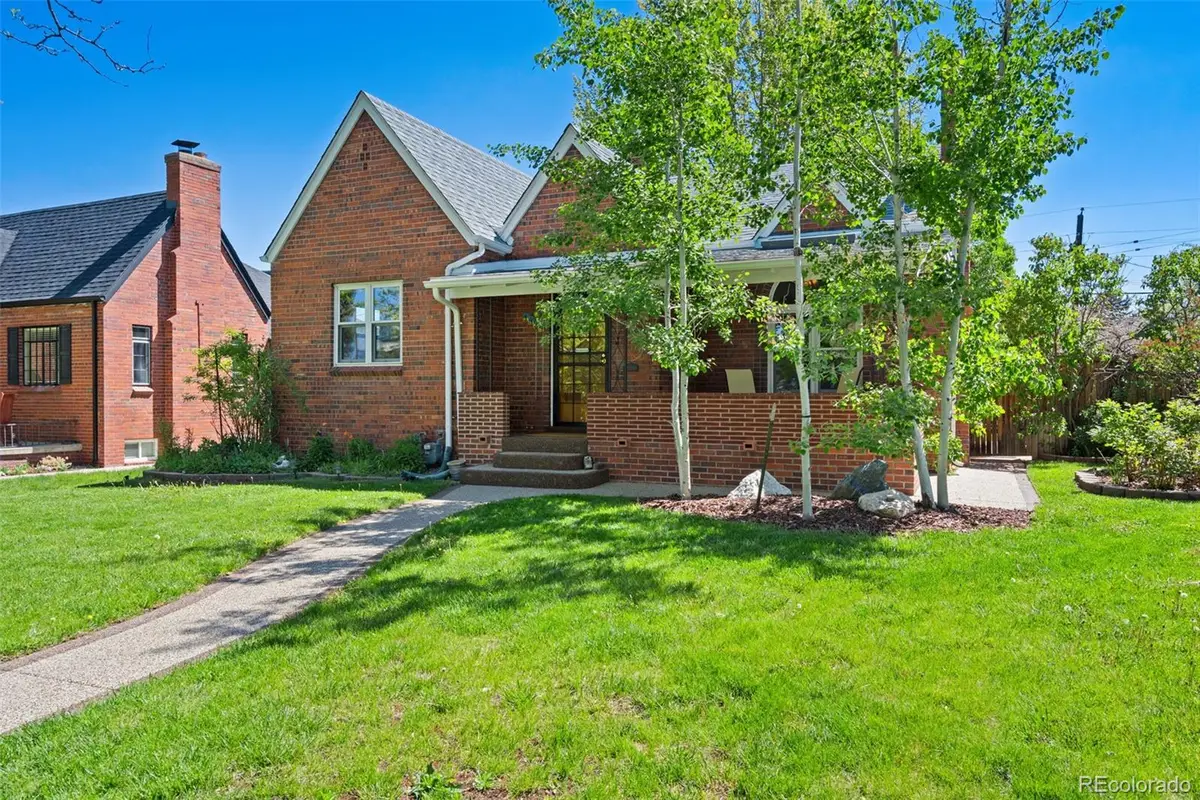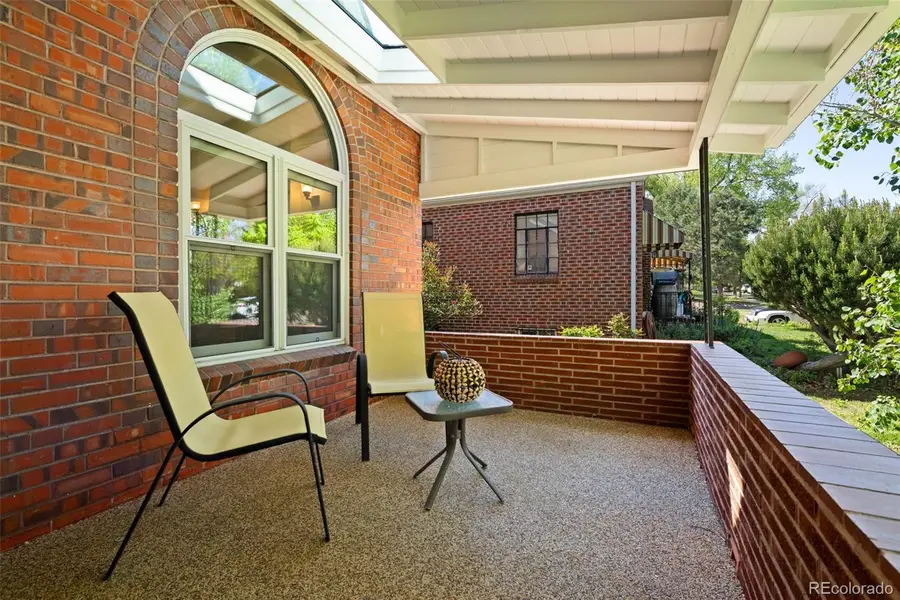1434 Clermont Street, Denver, CO 80220
Local realty services provided by:LUX Denver ERA Powered



1434 Clermont Street,Denver, CO 80220
$775,000
- 3 Beds
- 2 Baths
- 2,066 sq. ft.
- Single family
- Active
Listed by:michelle schwinghammerschwing@westandmain.com
Office:west and main homes inc
MLS#:5009367
Source:ML
Price summary
- Price:$775,000
- Price per sq. ft.:$375.12
About this home
* NEW PRICE * SUPREMELY WALKABLE NEIGHBORHOOD * HISTORIC CHARM * NO HOA * NO METRO DISTRICT * Do you love historic Denver and off-the-chart walkability? Welcome to 1434 Clermont, a captivating brick bungalow built in 1939 with 3 beds, 2 baths and 2066 SF of living space nestled in the heart of the Hale neighborhood. Arrive on a charming curved walkway through an arched entryway into an inviting living room that is sophisticated yet comfortable, with hand-crafted wall niches, a vintage fireplace, and original long-grain English oak floors. The chef’s kitchen is impeccably detailed, bathed in natural light from an expansive mature garden. Primary and secondary bedrooms dwell on the main level along with a full bath and a cedar wood closet. On your way downstairs, don't miss delightful details including a custom-made handrail for young and old, and a working cat entrance converted from the home’s original milk door. Below ground there is roomy den with a fireplace, a conforming bedroom, ¾ bath, laundry nook, and utility area. There is also a bonus room easily convertible to a fourth bedroom, workout room, or home office. Fiber internet available. The home has a 2-car garage (rare for the era, and neighborhood) to securely stow vehicles and all your Colorado gear. Brand new roof and garage door (2025) plus newer HVAC system and sewer line (2020). Did you know that Hale shot up 37 spots—all the way up to #11—in 5280 Magazine’s Best Neighborhoods report? Editors attributed the climb to Hale's rare and distinctive collection of historic homes, rising tide of locally-owned businesses, bustling + friendly parks, unbeatable walkability score, and impressive school ratings. Walk to restaurants, Trader Joe’s, Sprouts, City Park and so many local favorites. Make this beautiful and lovingly maintained home nestled in the heart of Denver yours today.
Contact an agent
Home facts
- Year built:1939
- Listing Id #:5009367
Rooms and interior
- Bedrooms:3
- Total bathrooms:2
- Full bathrooms:1
- Living area:2,066 sq. ft.
Heating and cooling
- Cooling:Evaporative Cooling
- Heating:Forced Air, Natural Gas
Structure and exterior
- Roof:Composition
- Year built:1939
- Building area:2,066 sq. ft.
- Lot area:0.14 Acres
Schools
- High school:East
- Middle school:Hill
- Elementary school:Palmer
Utilities
- Water:Public
- Sewer:Public Sewer
Finances and disclosures
- Price:$775,000
- Price per sq. ft.:$375.12
- Tax amount:$4,514 (2024)
New listings near 1434 Clermont Street
- Open Fri, 3 to 5pmNew
 $575,000Active2 beds 1 baths1,234 sq. ft.
$575,000Active2 beds 1 baths1,234 sq. ft.2692 S Quitman Street, Denver, CO 80219
MLS# 3892078Listed by: MILEHIMODERN - New
 $174,000Active1 beds 2 baths1,200 sq. ft.
$174,000Active1 beds 2 baths1,200 sq. ft.9625 E Center Avenue #10C, Denver, CO 80247
MLS# 4677310Listed by: LARK & KEY REAL ESTATE - New
 $425,000Active2 beds 1 baths816 sq. ft.
$425,000Active2 beds 1 baths816 sq. ft.1205 W 39th Avenue, Denver, CO 80211
MLS# 9272130Listed by: LPT REALTY - New
 $379,900Active2 beds 2 baths1,668 sq. ft.
$379,900Active2 beds 2 baths1,668 sq. ft.7865 E Mississippi Avenue #1601, Denver, CO 80247
MLS# 9826565Listed by: RE/MAX LEADERS - New
 $659,000Active5 beds 3 baths2,426 sq. ft.
$659,000Active5 beds 3 baths2,426 sq. ft.3385 Poplar Street, Denver, CO 80207
MLS# 3605934Listed by: MODUS REAL ESTATE - Open Sun, 1 to 3pmNew
 $305,000Active1 beds 1 baths635 sq. ft.
$305,000Active1 beds 1 baths635 sq. ft.444 17th Street #205, Denver, CO 80202
MLS# 4831273Listed by: RE/MAX PROFESSIONALS - Open Sun, 1 to 4pmNew
 $1,550,000Active7 beds 4 baths4,248 sq. ft.
$1,550,000Active7 beds 4 baths4,248 sq. ft.2690 Stuart Street, Denver, CO 80212
MLS# 5632469Listed by: YOUR CASTLE REAL ESTATE INC - Coming Soon
 $2,895,000Coming Soon5 beds 6 baths
$2,895,000Coming Soon5 beds 6 baths2435 S Josephine Street, Denver, CO 80210
MLS# 5897425Listed by: RE/MAX OF CHERRY CREEK - New
 $1,900,000Active2 beds 4 baths4,138 sq. ft.
$1,900,000Active2 beds 4 baths4,138 sq. ft.1201 N Williams Street #17A, Denver, CO 80218
MLS# 5905529Listed by: LIV SOTHEBY'S INTERNATIONAL REALTY - New
 $590,000Active4 beds 2 baths1,835 sq. ft.
$590,000Active4 beds 2 baths1,835 sq. ft.3351 Poplar Street, Denver, CO 80207
MLS# 6033985Listed by: MODUS REAL ESTATE
